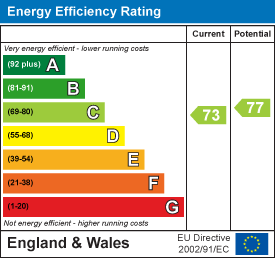
Mcgowan Homes & Property Services Ltd
Tel: 0161 655 4113
Fax: 00000000
Email: sales@mcgowanhomes.co.uk
43 Middleton Gardens, Middleton
Manchester
M24 1AB
Waverley Road, Middleton
£625,000 Sold (STC)
4 Bedroom House - Detached
- Very Spacious Bespoke FOUR Bed Detached
- Imposing Hallway / W.C / Home Office / Lounge / Games Room
- Exceptional Family Dining Kitchen With Open Plan Lounge / Utility / Down-Stair Shower
- Master Bed With Dressing Room / En-Suite And Large External Balcony
- Three Further Bedrooms, Two Dressing Rooms And Three-Piece Shower Room
- Extensive Rear Lawned Gardens / Large Driveway With Parking For Several Vehicles
Bespoke FOUR BED DETACHED. Set within large gardens this very spacious four bed, three bathroom family home is well presented with high quality fixtures and fittings throughout. Briefly comprising of entrance porch, imposing hallway with glazed hardwood staircase and domed ceiling, cloakroom, down-stair W.C, home office, lounge, separate games room and a fantastic dining kitchen and open plan family room. There is also a utility room accessed from the kitchen and a down-stair shower room. The first floor affords a galleried landing with glass balustrade and domed ceiling, master bedroom with domed ceiling and bespoke lighting and two patio doors leading onto a large balcony overlooking the rear garden. The master bed also has an en-suite bathroom and dressing room. There are three remaining bedrooms, two dressing rooms and a separate three-piece shower room. The property also benefits from a brand new boiler (June 2025) with a 10 year warranty. Externally there are extensive gardens and double gates leading to the very generous driveway with parking for several vehicles. Convenient for access to Middleton town centre, M60 motorway network, transport links to Bury, Rochdale and Manchester City Centre.
GROUND FLOOR
PORCH
5.31m x 1.71 (17'5" x 5'7")Large entrance porch with tiled flooring and spotlights.
HALL
Imposing hallway with glazed hardwood staircase and domed ceiling, solid oak flooring and spotlights.
W.C
Down-stair W.C with vanity wash-basin with fitted cupboard below, fully tiled walls and flooring.
STUDY
4.60m x 3.70m (15'1" x 12'1")Front aspect with wall mounted electric fire, solid oak flooring, spotlights, wall mounted T.V point and radiator.
LOUNGE
 4.87m x 3.84m (15'11" x 12'7")Front aspect with wall mounted T.V point, carpet flooring and radiator.
4.87m x 3.84m (15'11" x 12'7")Front aspect with wall mounted T.V point, carpet flooring and radiator.
GAMES ROOM
3.91m x 3.76m (12'9" x 12'4")Side aspect with feature fire surround, solid oak flooring, spotlights and radiator.
DINING KITCHEN AND FAMILY ROOM
 13.80m x 5.40m (45'3" x 17'8")Fabulous family dining kitchen with open plan lounge to the rear aspect with a range of wall and base units incorporating inset sink, a central island with fixed breakfast bar with hob and stainless steel extractor above,, built in double electric oven, built in microwave oven, wall mounted T.V point, tiled flooring and spotlights. Open plan to lounge area with media wall and wall mounted T.V, tiled flooring, spotlights and double doors to the rear garden.
13.80m x 5.40m (45'3" x 17'8")Fabulous family dining kitchen with open plan lounge to the rear aspect with a range of wall and base units incorporating inset sink, a central island with fixed breakfast bar with hob and stainless steel extractor above,, built in double electric oven, built in microwave oven, wall mounted T.V point, tiled flooring and spotlights. Open plan to lounge area with media wall and wall mounted T.V, tiled flooring, spotlights and double doors to the rear garden.
UTILITY ROOM
2.60m x 2.50m (8'6" x 8'2")Wal and base units, space and plumbing for washing machine and dryer.
SHOWER ROOM
Down-stair shower room with shower cubicle, sink and low-level W.C.
FIRST FLOOR
MASTER BEDROOM
 7.57m x 4.71m (24'10" x 15'5")Rear aspect with domed ceiling, carpet flooring, spotlights and two sets of double doors leading to an external balcony overlooking the rear garden. Access to dressing room and en-suite bathroom.
7.57m x 4.71m (24'10" x 15'5")Rear aspect with domed ceiling, carpet flooring, spotlights and two sets of double doors leading to an external balcony overlooking the rear garden. Access to dressing room and en-suite bathroom.
DRESSING ROOM
3.2m x 1.9m (10'5" x 6'2")Large dressing room with two velux windows, two velux windows, fitted wardrobes, carpet flooring and radiator.
EN-SUITE
Large en-suite comprising of bath, vanity wash-basin with fitted cupboards below, low-level W.C, part tiled walls, tiled flooring and heated towel rail.
BEDROOM 2
8.7m x 5.0m (28'6" x 16'4")Side aspect with carpet flooring and radiator.
BEDROOM 3
5.0m x 4.0m (16'4" x 13'1")Side aspect with velux window, carpet flooring and radiator.
DRESSING ROOM
3.7m x 2.9m (12'1" x 9'6")Dressing room with carpet flooring and velux window.
BEDROOM 4
3.0m x 2.9m (9'10" x 9'6")Front aspect with velux window, carpet flooring and radiator.
SHOWER ROOM
Three-piece shower room comprising of walk in shower cubicle, vanity wash-basin, low-level W.C, tiled flooring, tiled walls and spotlights.
OUTSIDE
 Externally there are extensive gardens and double gates leading to the very generous driveway with parking for several vehicles.
Externally there are extensive gardens and double gates leading to the very generous driveway with parking for several vehicles.
Energy Efficiency and Environmental Impact


Although these particulars are thought to be materially correct their accuracy cannot be guaranteed and they do not form part of any contract.
Property data and search facilities supplied by www.vebra.com






















