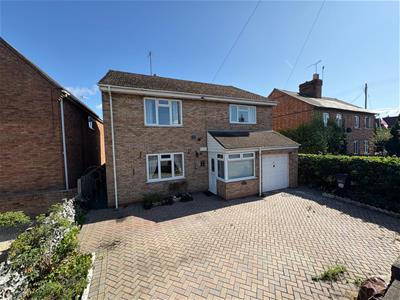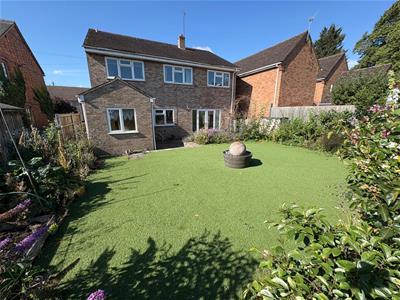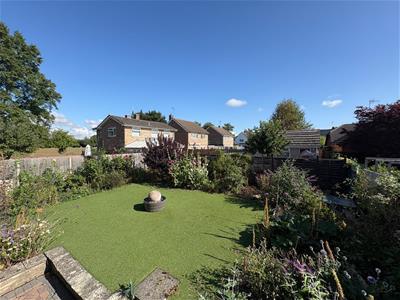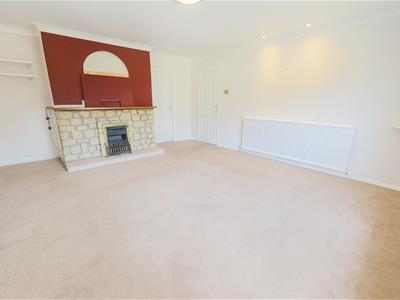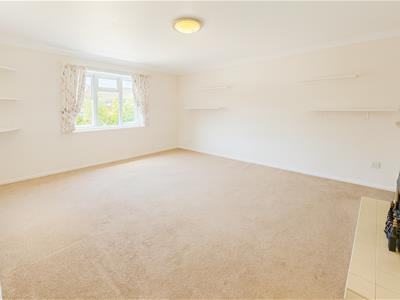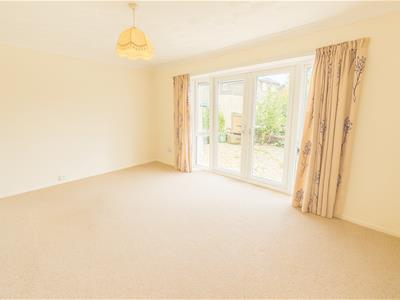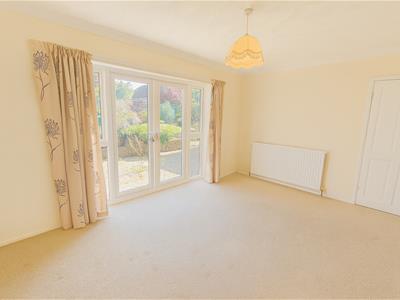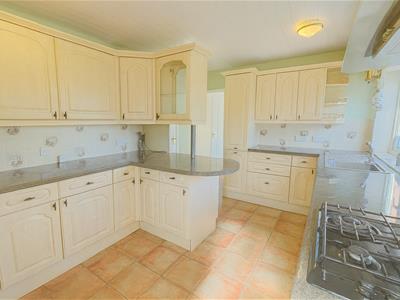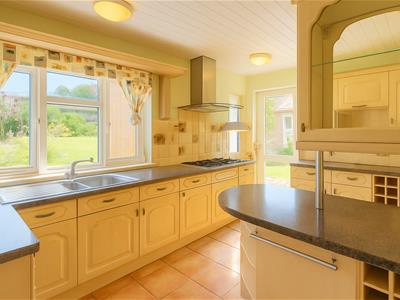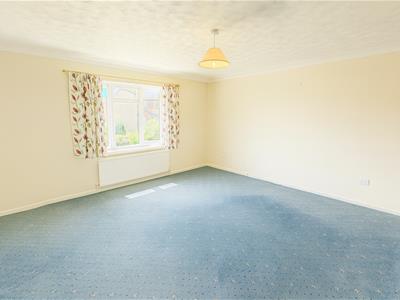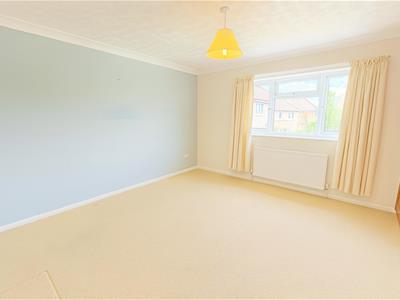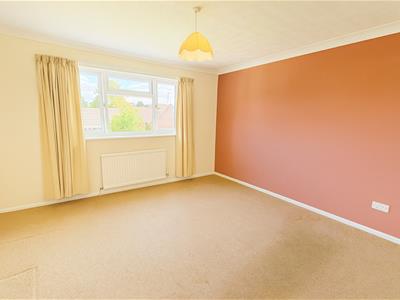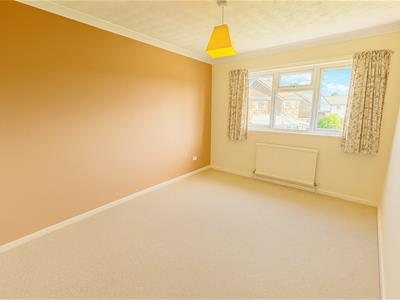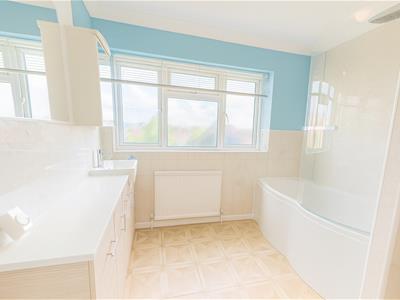
7 Merstow Green
Evesham
Worcestershire
WR11 4BD
Main Street, Bretforton, Evesham
Asking Price £400,000 Sold (STC)
4 Bedroom House - Detached
- Generous Detached Family Home Set in a Popular Local Village
- Well Served Village with Local Store, Church, Renowned First School and Historic Public House
- Four Double Bedrooms
- Living Room & Dining Room
- Utility and Cloakroom
- Kitchen
- Off Road Parking and an Integral Garage
- Gas Central Heating and Double Glazing
- Available with No Onward Chain
- EPC RATING C / COUNCIL TAX BAND E
Set in the much sought after village of Bretforton, this detached family home offers generous accommodation throughout, off road parking and a pleasing enclosed rear garden.
There are four bedrooms to the first floor with a modern refitted family bathroom, whilst on the ground floor there is a living room, dining room, cloakroom, kitchen and utility.
Viewing of this excellent 'chain free' prospect is highly recommended to appreciated the space and potential that this property has to offer.
The location
Bretforton, Worcestershire – why locals love it - a postcard setting, minutes from the Cotswolds
Bretforton sits in the fertile Vale of Evesham, about 4?½ miles east of Evesham and on the northern fringe of the Cotswold Area of Outstanding Natural Beauty. Rolling orchards, market-garden fields and handsome thatched cottages give the village real story-book charm without cutting you off from larger towns or the M5.
Heritage you can actually live in. The 15th-century, National Trust–owned Fleece?Inn is the village hub: low beams, roaring fires in winter, an orchard beer-garden in summer and award-winning food and ale. St?Leonard’s Church (13th?c.) and a sprinkling of Jacobean and Gothic manor houses add still more character along with The Fleece Inn.
For a place of just under 1,500 residents, Bretforton packs in a lot:
The same courtyard hosts the quirky May Asparagus Auction, drawing crowds from across the county.
Annual Bretforton Show, thriving garden & history clubs, two Morris sides, cricket, hockey, football and even parish-games champions.
Culture on your doorstep: Hidden down a tree-lined drive you’ll find Theatre barn, a beautifully restored medieval tithe-barn-turned-theatre that now programmes concerts, drama and arts events – even doubling as a sought-after wedding venue.
bretfortongrange.org
Handy everyday amenities: A resident-run community shop and café, primary school, garage, sports & social club, village hall and Memorial Hall cover daily needs, while Evesham’s supermarkets are ten minutes by car.
Good schooling & family credentials: Bretforton Village School earned a solid Good rating from Ofsted in 2022, and the pre-school playgroup runs from the Memorial Hall – handy for young families.
Surprisingly well connected: Honeybourne station (4mi) puts London Paddington about 1h 40m away and offers direct trains to Worcester and Oxford. Frequent buses and the B4035 link the village to Evesham and Chipping Campden.
Entrance Porch
A upvc double glazed door opens to the Enclosed Porch with a quarry tiled floor and a door to:
Reception Hall
with stairs to the first floor having a cupboard below, having a panel radiator and doors leading off:
Cloakroom
having an obscure double glazed window and a modern white low level WC and wash basin.
Living Room
5.31m x 4.42m (17'5 x 14'6)having a double glazed window to the front, panel radiator, inset ceiling spotlighting, a fireplace with an inset gas coal effect fire and a door to:
Dining Room
4.45m x 2.90m (14'7 x 9'6)with twin double glazed doors opening to the rear garden, a panel radiator and a door to:
Kitchen
4.34m x 2.90m (14'3 x 9'6)having double glazed windows to the side and rear and fitted with a range of cupboards, drawers and work surfaces. There is a four ring gas cooker hob with extractor hood above, a raised oven and microwave, along with an integral fridge. A doorway opens to:
Utility Room
2.44m x 1.91m (8' x 6'3)with a double glazed window to the rear, a single drainer sink and a double glazed door to the side access.
First Floor Landing
with access to the loft and doors leading off.
Bedroom One
4.45m x 3.73m (14'7 x 12'3)with a double glazed window to the front and a panel radiator.
Bedroom Two
3.73mx 3.38m (12'3x 11'1)with a double glazed window to the front, a panel radiator and a built in wardrobe.
Bedroom Three
3.56m x 3.43m (11'8 x 11'3)having a double glazed window to the rear and a panel radiator.
Bedroom Four
4.50m x 2.49m (14'9 x 8'2)with a double glazed window to the rear and a panel radiator.
Bathroom
having an obscure double glazed window to the rear and fitted with a modern white suite comprising a vanity wash basin with storage below and a P bath with a glass splash screen and a rainfall shower. The airing cupboard provides storage and houses the immersion heater and a Worcester boiler.
Outside
The front of the property provides off road parking for several vehicles and gives access to the Garage: having an up and over door, lighting and an internal door.
A gated side access leads to the rear garden which is laid out with an artificial lawn that is surrounded by well stocked borders and a paved area of patio.
Referrals
We routinely refer to the below companies in connection with our business. It is your decision whether you choose to deal with these. Should you decide to use a company below, referred by Leggett & James ltd, you should know that Leggett & James ltd would receive the referral fees as stated. Team Property Services £100 per transaction on completion of sale and £30 of Love2Shop vouchers on completion of sale per transaction.
Although these particulars are thought to be materially correct their accuracy cannot be guaranteed and they do not form part of any contract.
Property data and search facilities supplied by www.vebra.com
