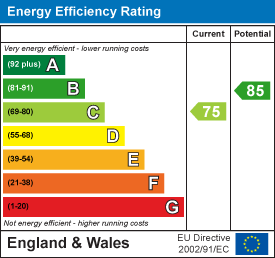
The Studio
Queen Street
Belper
Derbyshire
DE56 1NR
Main Road, Smalley, Ilkeston
£550,000
3 Bedroom Bungalow - Detached
An impressive contemporary styled quality bungalow offering generously proportioned modern detached accommodation with superb open plan living, three bedrooms and three bathrooms. Occupying a generous plot with ample car parking and lawned gardens. Viewing is highly recommended.
The individually designed and built (2020) bungalow residence offers contemporary styled yet versatile accommodation comprising a spacious entrance hallway, superb open plan living dining kitchen, beautifully equipped with contemporary units and integrated appliances, separate utility room, three double bedrooms, two with luxury ensuite shower rooms and a family bathroom.
The cedar clad property benefits from under floor heating fired by a gas boiler, fully insulated accommodation with UPVC double glazed windows and doors.
Occupying an impressive plot with a large front garden, being laid to lawn with a driveway providing generous off road parking with turning space and garage potential (subject to planning permission). There is also a ramp from the parking area onto the generous lawn. There is a sunny sunken patio area, perfect for alfresco dining and entertaining.
Smalley is a sought after village with parish church, primary school and nursery, popular village pub and easy access to Derby and Nottingham via major road links ie A610, A38 and M1. There is an excellent secondary school and shopping in nearby Heanor with many countryside walks close by into the beautiful Shipley Park.
ACCOMMODATION
A contemporary composite entrance door allows access.
ENTRANCE HALLWAY
The welcoming, light and spacious entrance has full height double glazed windows to the front and side, a range of coat hangings, in-built cupboard providing storage, inset spot lighting, oak effect Karndean flooring with under floor heating and a Velux skylight window. There is access to the well insulated roof void via loft ladder
IMPRESSIVE LIVING DINING KITCHEN
8.86m x 5.46m extending to 6.93m overall measuremeA generous open plan living space with oak effect Karndean flooring throughout with under floor heating, tall vaulted ceiling with inset mood lighting and two Velux skylight windows. There is a lounge area with TV aerial point and telephone point. The dining space has full height UPVC double glazed windows, overlooking the courtyard and UPVC French doors provide access. The comprehensively appointed kitchen has contemporary pearl grey high gloss base cupboards, deep drawers, eye level units, larder cabinets and a contrasting marble effect central island with a composite sink drainer with mixer taps, extending to a breakfast bar. There is matching upstand and integrated appliances include Bosch electric oven, combination oven, warming drawer, induction hob, extractor hood, dishwasher and fridge freezer. Two Velux skylight window and twin windows to the rear.
SEPARATE UTILITY ROOM
2.72m x 1.55m (8'11 x 5'1)Fitted with grey high gloss base cupboards with marble effect work surface over incorporating a stainless steel sink drainer with mixer tap and upstand, oak effect Karndean flooring with under floor heating, inset spot lighting, extractor fan, plumbing for a washing machine and space for a tumble dryer.
PRINCIPAL BEDROOM
3.94m x 3.28m (12'11 x 10'9 )Having three stylish full height windows to the front and side fitted with bespoke blinds, a range of in-built wardrobes provide excellent hanging facility, UPVC window and carpeted flooring with under floor heating.
ENSUITE
2.67m x 2.06m (8'9 x 6'9 )Beautifully appointed with a double walk-in shower enclosure with a thermostatic shower, close couple WC and matching vanity wash hand basin, illuminated mirror, natural tiled splash back, inset spot lighting, extractor fan, heated towel radiator, UPVC double glazed window to the side and tiled effect LVT flooring with under floor heating.
DOUBLE BEDROOM TWO
4.04m x 2.77m (13'3 x 9'1)Having a UPVC double glazed window to the rear, inset lighting and carpet with under floor heating.
ENSUITE TWO
2.79m x 1.22m (9'2 x 4')Fitted with a fully tiled double shower enclosure with an electric shower, close coupled WC and matching vanity wash hand basin with tiled splash back, electric heated towel rail, extractor fan, inset spot lighting, UPVC double glazed window and tile effect LVT flooring with under floor heating.
BEDROOM THREE
3.15m x 2.72m (10'4 x 8'11)Currently used has a snug with a sofa bed. There are twin built-in wardrobes providing excellent storage, UPVC double glazed window to the side. Carpeted floor with under floor heating.
BATHROOM
2.72m x 2.18m (8'11 x 7'2 )Appointed with a quality three piece suite comprising a panelled bath, low flush WC and vanity wash hand basin with splash back tiling, extractor fan, inset spot lighting, Karndean oak effect flooring and a UPVC double glazed window.
OUTSIDE
The property is accessed through electric gates, The generous driveway provides ample off road parking with turning space and garage potential (subject to planning permission). There are steps to the front door and a ramp provides disabled access. Paths allow access all around the property to a sunny paved courtyard patio, perfect for entertaining and alfresco dining. There is outdoor mood lighting, external power points and tap.
GARDEN
Steps climb from the patio to a generous lawn with ramp access to the garden, mature shrubs and hedging to the borders sitting behind a brick boundary wall.
Energy Efficiency and Environmental Impact

Although these particulars are thought to be materially correct their accuracy cannot be guaranteed and they do not form part of any contract.
Property data and search facilities supplied by www.vebra.com



























