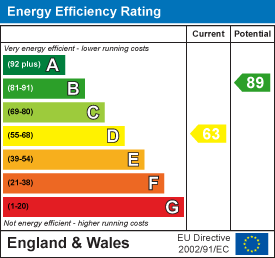Parkstone Avenue, Benfleet
£395,000
2 Bedroom House - End Terrace
- Pretty Two Bedroom Cottage
- Generous Size Plot
- Lounge & Separate Dining Room
- Modern Kitchen
- Scope & Potential For Further Development
- Ample Off Street Parking
- Larger Than Average Rear Garden
- Within Close Proximity Of King John School, Hadleigh Town Centre & Seevic College
Home Of Leigh are very excited to offer for sale this pretty two bedroom cottage located in a sought after no through road and which stands on a larger than average sized plot offering huge amounts of scope and potential for further development.
The accommodation comprises; lounge, separate dining room, modern kitchen, two bedrooms and a luxury fitted four piece bathroom suite.
Externally the property stands in a generous size plot with ample off street parking to the front and a larger than average rear garden with lots of scope for extending.
Located on Parkstone Avenue in Benfleet, this characterful cottage is perfectly positioned for local bus routes giving access to surrounding areas as well as being within close proximity of King John School, Hadleigh Town centre and Seevic college.
Accommodation Comprises
The property is approached via part double glazed entrance door leading to:
Lounge
3.53m x 3.18m (11'7 x 10'5)Double glazed Sash window to front aspect, Herringbone wood flooring, coved to smooth plastered ceiling, picture rail, radiator, leading into:
Dining Room
3.53m x 3.45m (11'7 x 11'4)Double glazed Sash window to rear aspect, Herringbone wood flooring throughout, stairs leading to first floor accommodation, coved to smooth plastered ceiling, radiator. Door to:
Kitchen
2.36m x 2.36m (7'9 x 7'9)Double glazed window to side aspect with adjacent door to garden. The kitchen is fitted to include a stainless steel single drainer sink unit with mixer tap inset into a range of worksurfaces with cupboards and drawers beneath, built in oven and electric four ring hob with extractor hood above, further range of matching eye level wall mounted units, integrated dishwasher, appliance space for fridge freezer, coved to smooth plastered ceiling, continuation of Herringbone wood flooring.
First Floor Landing
3.53m x 1.57m (11'7 x 5'2)Carpeted, coved to smooth plastered ceiling with inset spotlighting, access to loft space. Doors to:
Bedroom One
3.68m x 3.18m (12'1 x 10'5)Double glazed Sash window to front aspect, carpeted, coved to smooth plastered ceiling, radiator.
Bedroom Two
3.48m x 1.88m (11'5 x 6'2)Double glazed Sash window to rear aspect, carpeted, coved to smooth plastered ceiling, radiator.
Bathroom
2.59m x 2.31m (8'6 x 7'7)Double glazed obscure Sash window to rear aspect, recently re-fitted four piece bathroom suite comprising; claw footed rolled top bath with mixer tap and shower attachment, fully tiled walk-in shower, low level WC, wash hand basin with mixer tap and vanity cupboard beneath, tiled flooring, smooth plastered ceiling with inset spotlighting, two wall light points, heated towel rail.
Externally
Rear Garden
The property benefits from a great size rear garden which commences with a paved patio area to the immediate rear with a brick built out house housing plumbing and space for washing machine and dryer, further garden shed. The remainder of the garden is laid to lawn and enclosed by screen panelled fencing.
Front Garden
To the front of the property there is off street parking for several vehicles.
Energy Efficiency and Environmental Impact

Although these particulars are thought to be materially correct their accuracy cannot be guaranteed and they do not form part of any contract.
Property data and search facilities supplied by www.vebra.com
.png)















