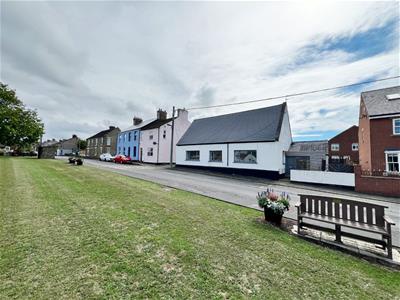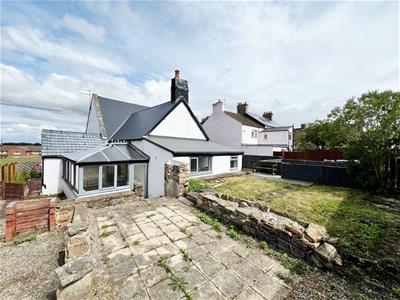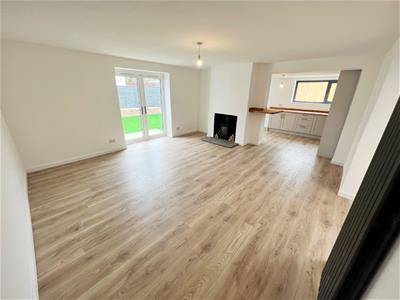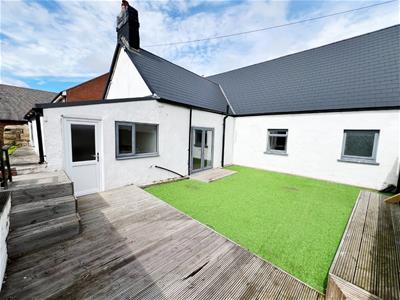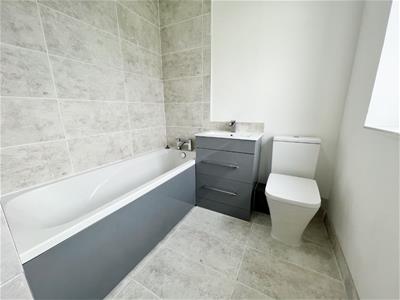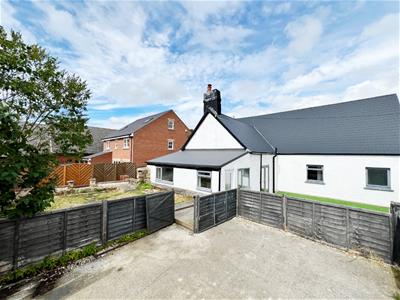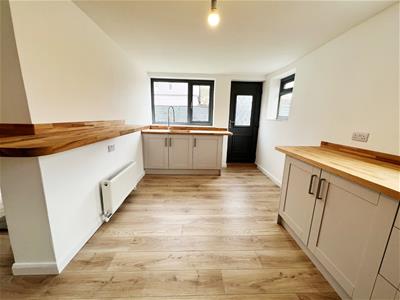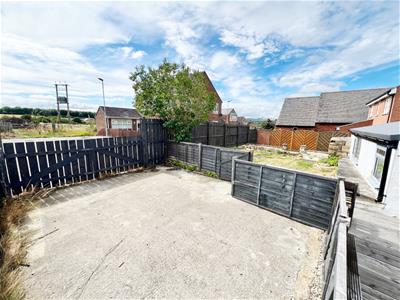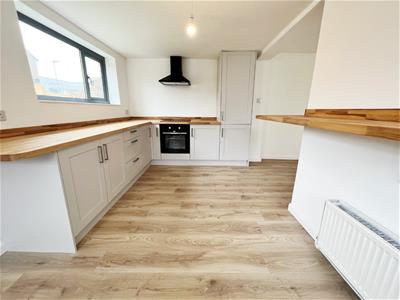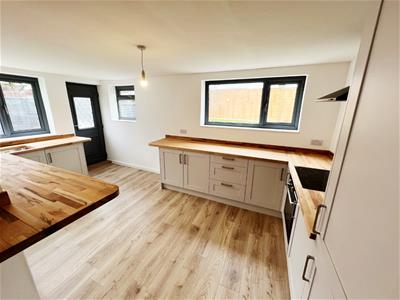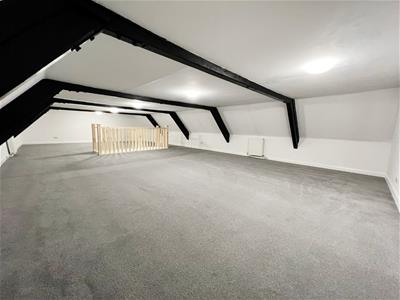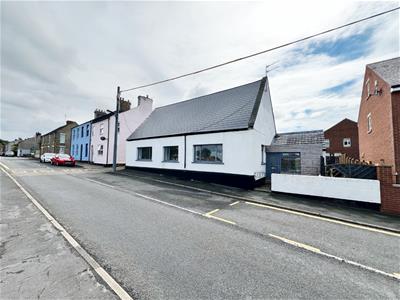
11 Cheapside
Spennymoor
DL16 6QE
High Street, Byers Green, Spennymoor
Starting Bid £165,000
3 Bedroom Bungalow - Detached
- THREE BEDROOMED LARGE DETACHED BUNGALOW
- QUIET VILLAGE LOCATION OVERLOOKING THE VILLAGE GREEN
- CONSERVATORY
- GARDENS AND REAR COURTYARD
- EARLY VIEWING IS HIGHLY RECOMMENDED
Auction ends 08-01-2026 at 13:00 hrs
For sale by modern auction, starting price £165,000 plus reservation fee.
Situated in the charming village of Byers Green, Spennymoor, this delightful detached bungalow on High Street offers a perfect blend of comfort and convenience. With its inviting façade and well-thought-out layout, this property is ideal for families, retirees, or anyone seeking a peaceful retreat.
The bungalow boasts two spacious reception rooms, providing ample space for relaxation and entertaining. These versatile areas can be tailored to suit your lifestyle, whether you envision a cosy sitting room or a vibrant dining space. The three well-proportioned bedrooms offer a tranquil haven for rest, ensuring that everyone has their own personal space.
The property features a well-appointed bathroom, designed for both functionality and comfort. The layout of the bungalow promotes easy living, with all rooms conveniently located on one level, making it accessible for all ages.
Situated in a friendly community, this home is within easy reach of local amenities, schools, and transport links, making it an excellent choice for those who appreciate the charm of village life while still being close to the conveniences of town.
This bungalow presents a wonderful opportunity to create lasting memories in a serene setting. With its appealing features and prime location, it is a must-see for anyone looking to settle in Byers Green. Don’t miss the chance to make this lovely property your new home.
This property is for sale by The Great North Property Auction powered by iam-sold Ltd.
* For Sale by Auction – T & C’s apply * Subject to an undisclosed Reserve Price
* Reservation Fees Applicable * The Modern Method of Auction
Entrance Porch
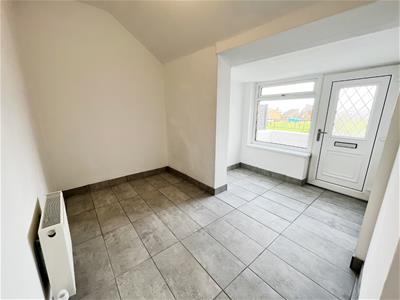 Tiled flooring, radiator, radiator, uPVC window.
Tiled flooring, radiator, radiator, uPVC window.
Entrance Hall
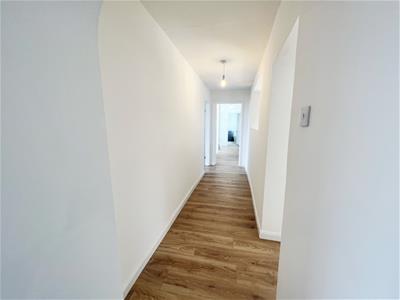 Wood effect flooring, radiator, uPVC window.
Wood effect flooring, radiator, uPVC window.
Lounge
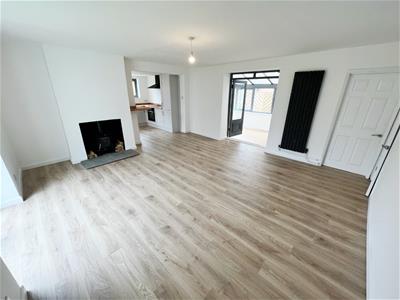 5.18m x 4.75m (17'0 x 15'7)Wood effect flooring, feature radiator, multi fuel stove, french doors leading to the rear.
5.18m x 4.75m (17'0 x 15'7)Wood effect flooring, feature radiator, multi fuel stove, french doors leading to the rear.
Conservatory
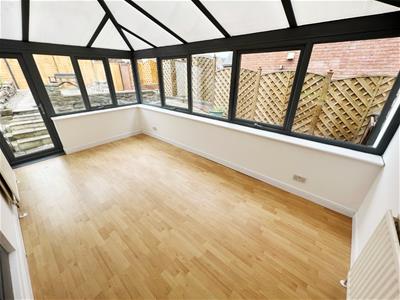 4.67m x 2.64m (15'4 x 8'8)Radiator, uPVC windows, wood effect flooring.
4.67m x 2.64m (15'4 x 8'8)Radiator, uPVC windows, wood effect flooring.
Utility Room
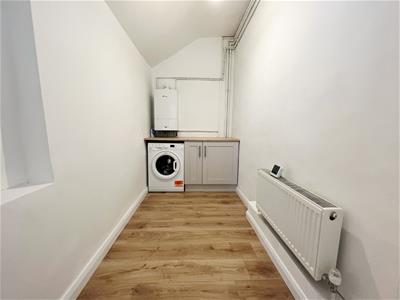 2.64m x 1.65m (8'8 x 5'5)Wood effect flooring, base units, radiator.
2.64m x 1.65m (8'8 x 5'5)Wood effect flooring, base units, radiator.
Kitchen
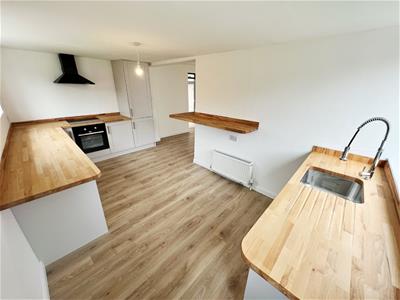 4.75m x 2.64m (15'7 x 8'8)Wall & base units, integrated fridge freezer, oven, hob, extractor fan, solid wood worktops with matching splashbacks, radiator, belfast sink with mixer tap, wood effect flooring, uPVC windows.
4.75m x 2.64m (15'7 x 8'8)Wall & base units, integrated fridge freezer, oven, hob, extractor fan, solid wood worktops with matching splashbacks, radiator, belfast sink with mixer tap, wood effect flooring, uPVC windows.
Bedroom One
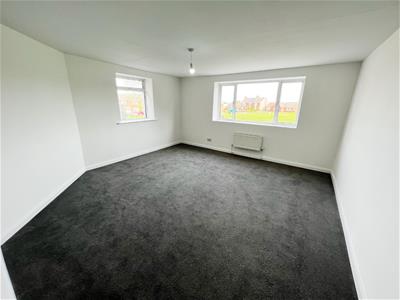 4.75m x 4.60m (15'7 x 15'1)uPVC window, radiator, quality flooring.
4.75m x 4.60m (15'7 x 15'1)uPVC window, radiator, quality flooring.
Bedroom Two
 4.75m x 3.45m (15'7 x 11'4)uPVC window, radiator, quality flooring.
4.75m x 3.45m (15'7 x 11'4)uPVC window, radiator, quality flooring.
Bedroom Three
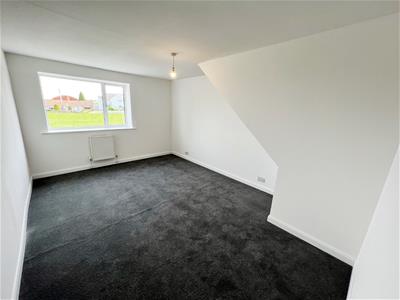 3.99m x 3.78m (13'1 x 12'5)uPVC window, radiator, quality flooring.
3.99m x 3.78m (13'1 x 12'5)uPVC window, radiator, quality flooring.
Bathroom
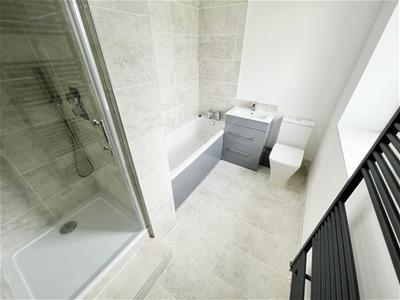 Pannelled bath, shower cubicle, W/C, wash hand basin, feature radiator, fully tiled, uPVC window.
Pannelled bath, shower cubicle, W/C, wash hand basin, feature radiator, fully tiled, uPVC window.
Attic Room
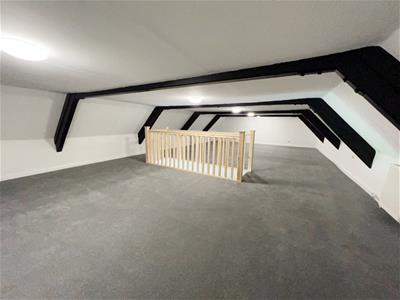 Radiator, quality flooring.
Radiator, quality flooring.
Externally
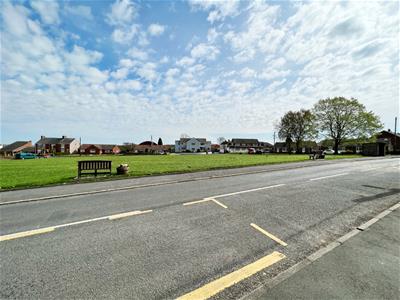 To the front elevation is an easy to maintain forecourt, whilst to the rear there is a good sized garden, patio & decked area with off street parking.
To the front elevation is an easy to maintain forecourt, whilst to the rear there is a good sized garden, patio & decked area with off street parking.
Agent Notes
Electricity Supply: Mains
Water Supply: Mains
Sewerage: Mains
Heating: Gas Central Heating
Broadband:
Mobile Signal/Coverage:
Tenure: Freehold
Council Tax: Durham County Council, Band D - Approx. £2,555.93 p.a
Energy Rating: TBC
Disclaimer: The preceding details have been sourced from the seller and OnTheMarket.com. Verification and clarification of this information, along with any further details concerning Material Information parts A, B & C, should be sought from a legal representative or appropriate authorities. Robinsons cannot accept liability for any information provided.
Auction Terms/Conditions
This property is for sale by the Modern Method of Auction, meaning the buyer and seller are to Complete within 56 days (the "Reservation Period"). Interested parties personal data will be shared with the Auctioneer (iamsold).
If considering buying with a mortgage, inspect and consider the property carefully with your lender before bidding.
A Buyer Information Pack is provided. The buyer will pay £300.00 including VAT for this pack which you must view before bidding.
The buyer signs a Reservation Agreement and makes payment of a non-refundable Reservation Fee of 4.20% of the purchase price including VAT, subject to a minimum of £6,000.00 including VAT. This is paid to reserve the property to the buyer during the Reservation Period and is paid in addition to the purchase price. This is considered within calculations for Stamp Duty Land Tax.
Services may be recommended by the Agent or Auctioneer in which they will receive payment from the service provider if the service is taken. Payment varies but will be no more than £450.00. These services are optional.
Energy Efficiency and Environmental Impact

Although these particulars are thought to be materially correct their accuracy cannot be guaranteed and they do not form part of any contract.
Property data and search facilities supplied by www.vebra.com
