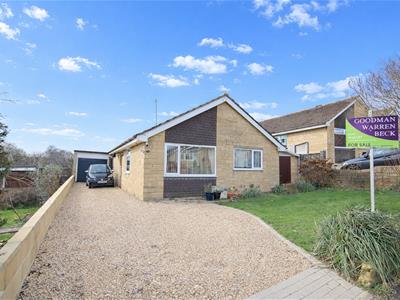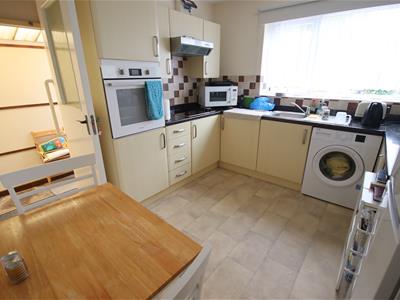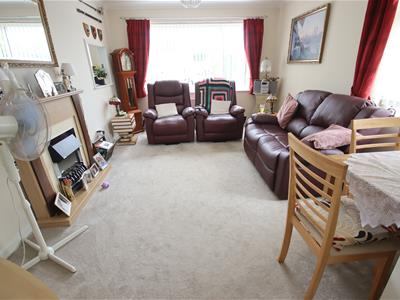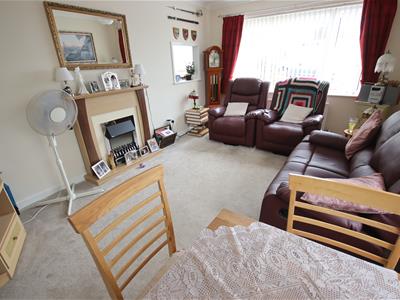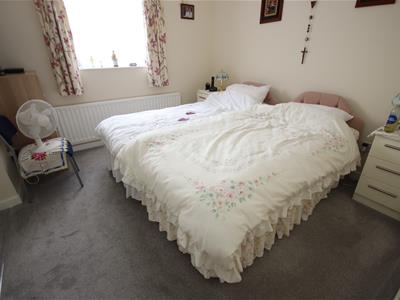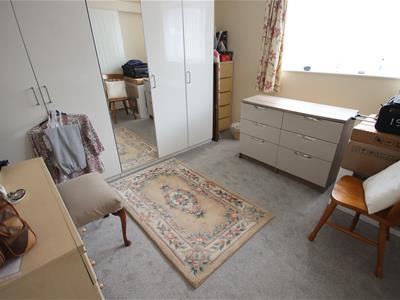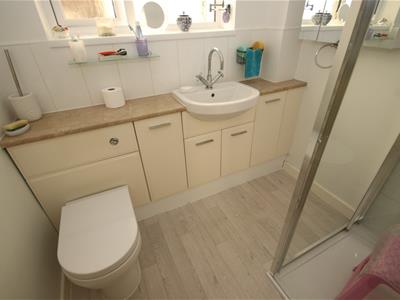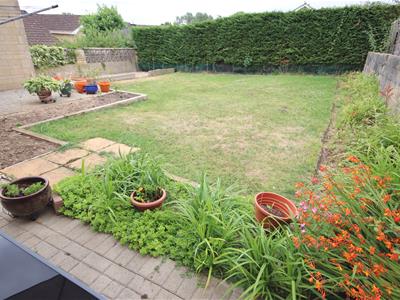
64 Market Place
Chippenham
Wiltshire
SN15 3HG
Matford Hill, Chippenham
£320,000
2 Bedroom Bungalow - Detached
- Two Bedroom Detached Bungalow
- South After Location
- Close to Town, Station & RiversSide Walks
- Dual Aspect Sitting/Dining Room
- Modern Fitted Kitchen with Oven & Hob
- Two Double Bedrooms
- Modern Shower Room
- Gas Central Heating with Replacement Boiler
- Garage & Driveway Parking
- Private Enclosed Rear Garden
NO ONWARD CHAIN - A well presented two bedroom detached bungalow ideally situated on the sought after Monkton Park development, close to the railway station and riverside walks into the town centre and countryside. The accommodation comprises of entrance hall, a dual aspect sitting/dining room, modern well appointed kitchen with a range of fitted units and built-in oven and hob, two double bedrooms and a modern shower room with fitted furniture. Other benefits include uPVC double glazing and gas central heating with a recently replaced boiler. The property has a lawned garden to the front and driveway providing ample off road parking leading to the garage. There is a useful covered side passageway leading to an enclosed rear garden enjoying a good degree of privacy.
Situation
The property is ideally situated on the popular Monkton Park area within easy walking distance of local shops, primary school, open countryside walks, the park and pitch and putt golf course. There is a nearby pedestrian bridge over the River Avon leading into the town centre with its numerous amenities. The mainline rail station to London Paddington and Olympiad Sports Centre are all within easy walking distance. The M4 J.17 is c.4 miles north, providing swift access to the major centres of Bristol, Bath and Swindon.
Accommodation Comprising:
Double glazed entrance door to:
Entrance Hall
Radiator. Access to roof space. Cupboard housing gas fired boiler. Wood laminate flooring. Doors to:
Sitting/Dining Room
Double glazed window to front and side. Radiator. Coving. Serving hatch to Kitchen.
Kitchen
Double glazed window to front. Radiator. Larder cupboard. Range of drawer and cupboard base units and matching wall mounted cupboard. Rolled edge worksurfaces with tiled splashbacks and inset single bowl single drainer stainless steel sink unit with chrome mixer tap. Built-in electric hob with extractor over. Built-in eye level oven. Space and plumbing for automatic washing machine. Space for fridge/freezer.
Bedroom One
Double glazed window to rear. Radiator. Coving. Sliding double doors to:
Bedroom Two
Double glazed window to rear. Radiator. Coving.
Shower Room
Obscure double glazed window to side. Chrome ladder radiator. Fully tiled shower cubicle. Fitted furniture with tiled splashbacks to include vanity wash basin with chrome mixer tap and close coupled WC with concealed cistern.
Side Lobby
Double glazed door to front. Wooden door to rear.
Outside
Front Garden
Laid to lawn with flower and shrub borders. Gravelled driveway providing off road parking. Gated side access to rear garden.
Garage
Up and over door. Power and light.
Rear Garden
Enclosed garden enjoying a good degree of privacy. Paved seating area with lawn beyond and flower and shrub borders. Gravelled area.
Directions
From the High Street proceed up New Road and at the roundabout before the railway arches, turn right up Station Hill. Remain on this road which becomes Cocklebury Road. Continue to the T junction and turn left onto Eastern Avenue, turn right up the hill into Blackbridge Road. At the junction turn left into The Tinings and proceed down the hill. At the junction turn right into Riverside Drive then first right into Matford Hill.
Energy Efficiency and Environmental Impact

Although these particulars are thought to be materially correct their accuracy cannot be guaranteed and they do not form part of any contract.
Property data and search facilities supplied by www.vebra.com
