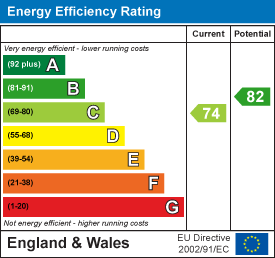
75 Gisburn Road
Barrowford
Lancashire
BB9 6DX
Mount Pleasant, Southfield Lane, Burnley
Offers In The Region Of £194,950
2 Bedroom Cottage
Nestled along the ever-popular Southfield Lane and enjoying far-reaching countryside views, this charming two-bedroom cottage offers a delightful blend of character, comfort, and countryside living. Boasting exposed beams, a cosy multi-fuel stove, and spacious interiors, this home is ideal for those seeking peaceful rural surroundings without compromising on accessibility.
The ground floor features a welcoming living room with a beautiful inglenook fireplace, a well-appointed dining kitchen, and access through to a bright garden room that opens directly onto the rear garden and captures the stunning Pendle Hill views. Upstairs, there are two bedrooms (a generous main and a versatile second currently used as an office) and a modern three-piece bathroom suite.
Externally, the property benefits from a detached stone-built garage with power and lighting, an adjoining wood store, and a garden with raised area, and an artificial turf seating area.
GROUND FLOOR
ENTRANCE VESTIBULE
A compact entry area with direct access into the living room.
LIVING ROOM
4.34m x 4.50m (14'3" x 14'9")A bright and spacious room with exposed beams, a multi-fuel burning stove set into a feature fireplace with brick surround and timber mantle, TV point, and front aspect window.
BREAKFAST KITCHEN
2.69m x 3.43m (8'10" x 11'3")Fitted with solid wood cabinetry, tiled splashbacks, integrated oven and gas hob with extractor hood above, space for white goods, and breakfast bar with stools. Rear aspect window providing views over the countryside.
SUN ROOM
2.30m x 3.75m (7'6" x 12'3")Accessed via the kitchen, this sun-filled room offers panoramic views of the rear garden and beyond. Tiled flooring and French doors opening out onto the lawn and decking.
FIRST FLOOR / LANDING
BEDROOM ONE
2.67m x 4.50m (8'9" x 14'9")A generous double bedroom with two windows to the front elevation and space for freestanding furniture.
BEDROOM TWO
3.91m x 2.03m (12'10" x 6'8")Currently used as a home office/hobby room, this bedroom offers views over the garden and surrounding countryside.
BATHROOM
1.88m x 2.26m (6'2" x 7'5")A fully tiled three-piece suite comprising a panelled bath with shower over, WC, and pedestal wash basin. Window to rear elevation.
GARAGE
4.52m x 4.52m (14'10" x 14'10")with double doors, power, lighting, and overhead storage provides excellent workshop space, complemented by an adjoining wood store
WOOD STORE
1.52m x 1.91m (5'0" x 6'3")
LOCATION
Mount Pleasant is located on Southfield Lane, just a short drive from Burnley town centre, yet feels tucked away in its own peaceful pocket of countryside. With rolling views of Pendle and the surrounding hills, it's the perfect escape for those seeking a semi-rural setting. The location offers easy access to commuter routes, while being within close proximity of popular walking routes and outdoor spaces.
360 DEGREE VIRTUAL TOUR
https://tour.giraffe360.com/mount-pleasant-burnley/
PUBLISHING
PROPERTY DETAIL
To the rear of the property is a garden with far-reaching views toward Pendle Hill. There is a raised artificial turf seating area, ideal for relaxing or entertaining, with steps leading down to a lawn bordered by mature hedging and planting.
Energy Efficiency and Environmental Impact

Although these particulars are thought to be materially correct their accuracy cannot be guaranteed and they do not form part of any contract.
Property data and search facilities supplied by www.vebra.com













