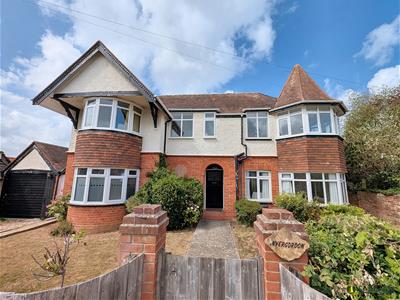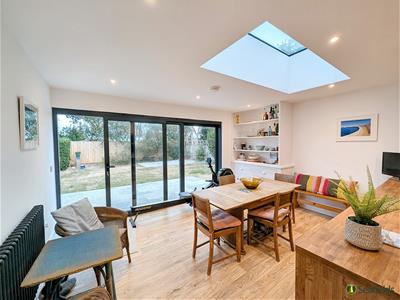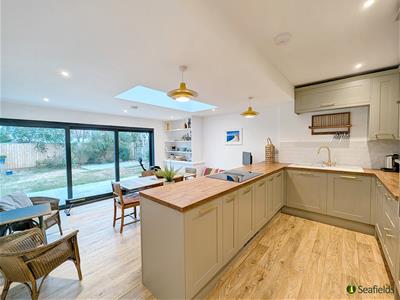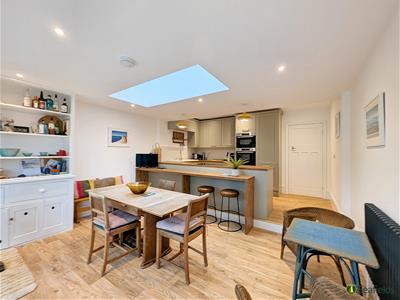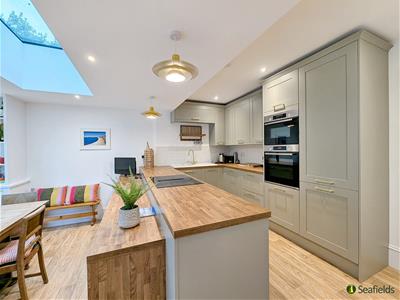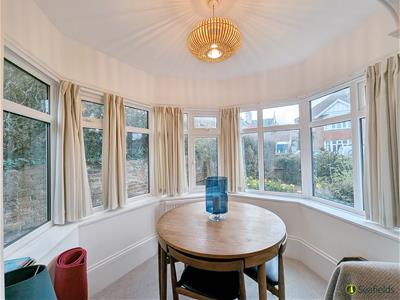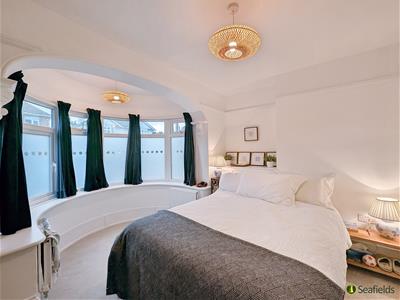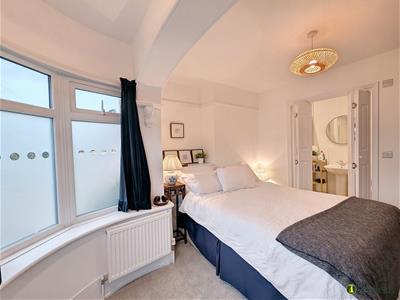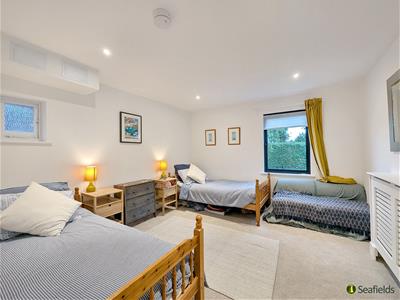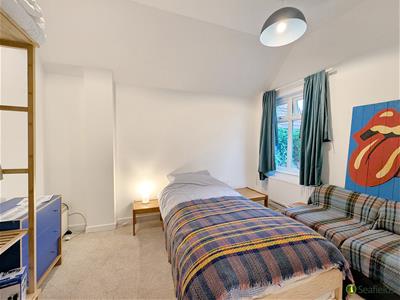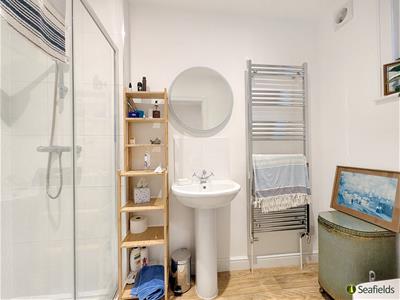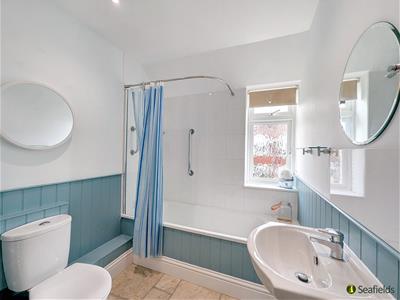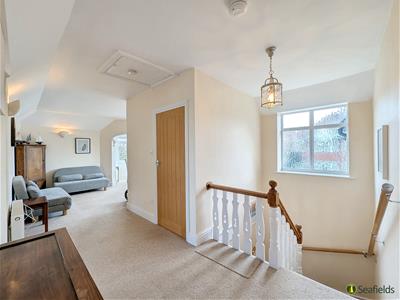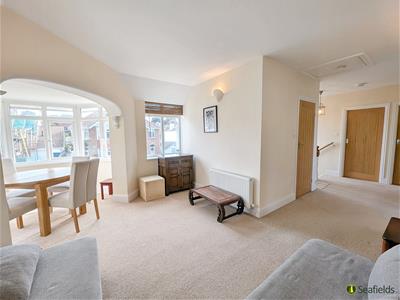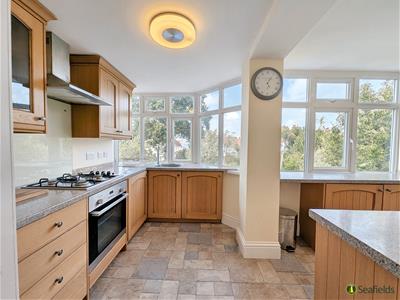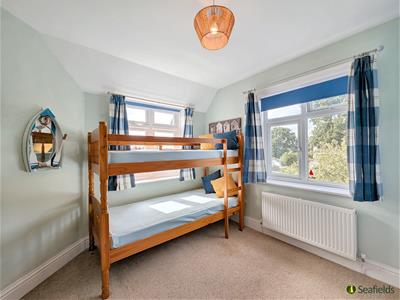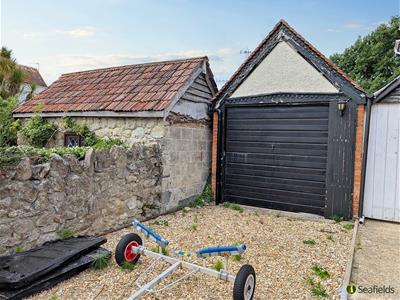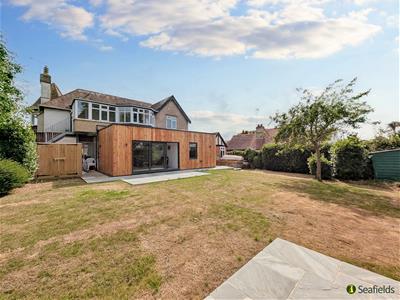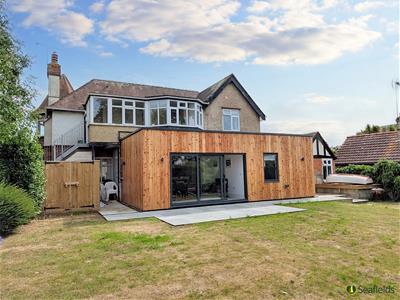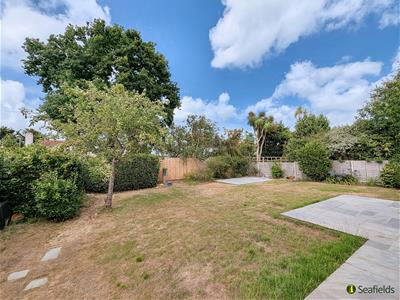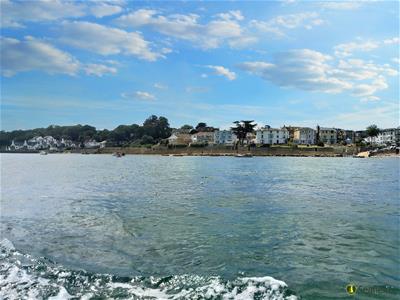
18-19 Union Street
Ryde
Isle Of Wight
PO33 2DU
Fairy Road, Seaview, PO34 5HF
Guide Price £999,950
5 Bedroom House - Detached
- Superb Detached Home in Sailing Village
- Moments from Village Centre/Beaches/YC
- Totalling 5-6 Good Sized Bedrooms
- Stunning Extended Kitchen/Diner
- 4 Bath/Shower Rooms * Utility Room
- Large Garden (with Outside Shower)
- Driveway Parking PLUS Garage
- No Onward Chain * Freehold
- Council Tax Bands: D x 2 * EPCs: D x 2
- Chain Free * Viewing A Must!
A WONDERFUL SEASIDE HOUSE MOMENTS FROM BEACH AND AMENITIES!
A remarkable DETACHED RESIDENCE which is located in a large private plot within a most enviable position close to the sea shore - and so convenient for the village shops, eateries and Sea View Yacht Club. Offering great charm, modern luxuries and versatility, the superbly proportioned, well presented accommodation comprises 5-6 BEDROOMS and 4 bathrooms in total. On the ground floor, there is a charming sitting room, stunning recently extended large kitchen/dining room, up to 3 bedrooms and 2 bath/showers - with the first floor adding additional living space (or bedroom), a utility room (with steps leading to the rear garden), and a further 2 bedrooms and 2 bath/showers. Set within a good sized plot, there are lovely LARGE GARDENS - including the ever useful outside shower - plus DRIVEWAY/GARAGE - and sea glimpses. A very rare chance to acquire such a substantial home offering such great convenience and opportunity. Offered as CHAIN FREE.
ACCOMMODATION:
Covered Porch with doors to ground and also to stairs to the first floor.
GROUND FLOOR:
HALLWAY:
Entrance hall with vinyl wood effect flooring. Cloaks cupboard. Doors to:
SITTING ROOM:
Very charming reception room which opens into pentagonal seating area. Double glazed windows to front and rear. Radiators. Feature tiled fireplace.
KITCHEN/DINER:
Recently extended and installed, this stunning open plan split level kitchen/diner comprises a quality range of cupboard and drawer units with wood effect work surface incorporating inset sink unit. Integral appliances: Bosch eye level double oven and induction hob; tall Beko fridge/freezer and dishwasher. Tiled splashback. Step down to large dining area with fitted dresser. Period style radiator. Recessed downlighters and natural lighting via skylight window and full width double glazed windows/sliding doors to rear garden.
LOBBY:
Continuation of wood effect flooring. Cupboard units with work surface incorporating inset sink unit. Plumbing for washing machine. Doors to:
SHOWER ROOM:
Comprising large fully tiled shower cubicle, wash basin and w.c. Extractor. Heated towel rail. Window to rear lobby.
BEDROOM:
Large carpeted double bedroom with deep curved area with double glazed windows. Radiators. Fitted wardrobe. Bi-folding doors to:
EN SUITE 1:
Comprising large fully tiled shower cubicle, wash basin and w.c. Wood effect vinyl flooring. Heated towel rail. Extractor.
BEDROOM:
Large carpeted double bedroom with double glazed window to rear (and small obscured window to side). Radiator. Recessed lighting.
SIDE LOBBY:
Timber doors to front and rear of property. Ample hanging space for coats/wetsuits/beach gear. Timber door to:
STUDY/BEDROOM:
Another versatile room with double glazed window to rear and radiator.
FIRST FLOOR:
Via private staircase leading to a large open landing with attractive balustrade and obscured double glazed window to front. Access to loft. Doors to all rooms. Opening into:
BEDROOM or LIVING AREA:
First floor living with circular seating area and double glazed windows to front and rear. Wall uplighters. Radiators.
UTILITY ROOM:
Comprising range of cupboard and drawer units with lino flooring. Double glazed windows offering a sea glimpse. Fridge and Freezer. Extractor. Sink unit. Heated towel rail. Door leading to steps down to garden.
BEDROOM:
Large carpeted double bedroom with circular area and double glazed windows to front. Bi-fold doors to fitted wardrobe. Radiator.
BEDROOM:
Dual aspect double bedroom with double glazed windows to side and rear (offering some sea views) Radiator. Fitted wardrobes. Door to:
EN SUITE 2:
Comprising suite of fully tiled shower cubicle; vanity wash basin; w.c. Heated towel rail. Recessed area with double glazed window.
BATHROOM:
Modern suite comprising panelled bath with shower over and screen and rail. Vanity wash basin; w.c. Heated towel rail. Quarry tiled flooring. Obscured double glazed window to front.
GARDENS:
Superb large enclosed rear garden comprising paved patio areas - perfect for al fresco dining and entertaining - with the rest being mainly laid to lawn. Recessed area with outside shower. Garden shed. Timber doors via both sides leading to front.
DRIVEWAY & GARAGE;
Gated access to driveway providing off-street parking and leading to Garage - with up and over door, power and light.
OTHER PROPERTY FACTS:
Conservation Area: No
Listed Building: No
Council Tax Bands: Ground: C; First Floor: C
EPC Ratings: Ground: D (60) * First Floor: D (66)
Utilities: Currently the ground/first floor have separate utilities: Mains electrics, gas, water.
Sellers' Situation: Chain Free
Note: The upper and ground floor apartments are owned by the same owner/freeholder, are currently separate Titles and being sold together as one.
DISCLAIMER:
Floor plan and measurements are approximate and not to scale. We have not tested any appliances or systems, and our description should not be taken as a guarantee that these are in working order. None of these statements contained in these details are to be relied upon as statements of fact.
Energy Efficiency and Environmental Impact

Although these particulars are thought to be materially correct their accuracy cannot be guaranteed and they do not form part of any contract.
Property data and search facilities supplied by www.vebra.com
