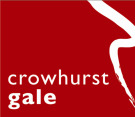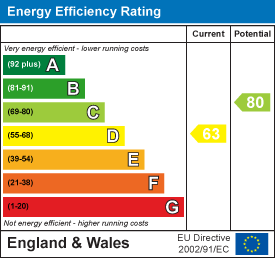
31 The Green,
Bilton
Rugby
Warwickshire
CV22 7LZ
Montague Road, Bilton, Rugby
Price Guide £325,000 Sold (STC)
4 Bedroom House - Semi-Detached
- Four Bedrooms
- Highly Sought
- Lounge/Dining Room
- Kitchen With Utility & Dining Areas
- Double Glazing
- Gas Heating
- Carport
- Off Street Parking
- Rear Garden With Summerhouse
Crowhurst Gale are pleased to present this well presented extended four bedroom semi detached property in the highly sought after residential area of Woodlands, Rugby. There are a range of amenities available within the local area to include a parade of shops, Sainsburys Superstore and sought after schools for all ages. Bilton village, with its more comprehensive facilities is a short distance away. In brief, the accommodation comprises of an entrance hall, lounge with feature fireplace, L-shaped kitchen/dining room, ground floor cloakroom/w.c. To the first floor there are four well proportioned bedrooms with bedroom two having an en-suite shower room and there is a separate family shower room. The property benefits from gas fired central heating to radiators and double glazing. Externally there is a driveway to the front which provides ample off road parking. The enclosed rear garden is child friendly and has the benefit of a summerhouse.
Entrance Porch
Enter via double glazed front entrance door. Windows to the side elevation. Door leading through to:
Entrance Hallway
Cloaks cupboard. Stairs rising to first floor landing. Under stairs storage. Wooden flooring. Connecting doors off to:
Cloakroom
Comprises of a close coupled w/c. and wall mounted wash hand basin. Opaque double glazed window to the side elevation.
Lounge
7.36 x 3.30 (24'1" x 10'9")Double glazed window to the front elevation. Feature fireplace with inset Living Flame gas fire. Wooden flooring. Double doors leading through to:
Kitchen
2.60 x 5.08 (8'6" x 16'7")Comprises of a comprehensive range of eye and base level units with contrasting roll top work surfaces and co-ordinated tiled splash back areas. One and a half bowl stainless steel sink and drainer with mixer tap over and cupboards beneath. Extractor hood with lighting. Plumbing for automatic washing machine. Plumbing for dishwasher. Wall mounted gas fired combination boiler. Double panelled radiator. Oak wood flooring. PVCu double glazed window to the side elevation. PVCu double glazed window to the rear elevation. PVCu double glazed French doors leading onto the rear garden.
Utility Area
2.43 x 2.19 (7'11" x 7'2")Space for white goods.
Landing
Loft hatch with pull down ladder. Connecting doors off to:
Bedroom One
3.84 x 2.72 (12'7" x 8'11")Double glazed windows to the front elevation Built in wardrobe.
Bedroom Two
1.96 x 3.77 (6'5" x 12'4")Double glazed window to the front elevation. Radiator. Door leading through to:
Ensuite
1.94 x 1.81 (6'4" x 5'11" )Shower cubicle, close coupled w/c. and pedestal wash hand basin. Heated towel rail. Shaver point with lighting. Opaque double glazed window to the rear elevation.
Bedroom Three
2.92 x 3.04 (9'6" x 9'11")Double glazed window to the rear elevation. Built in wardrobes.
Bedroom Four
2.41 x 2.72 (7'10" x 8'11")Double glazed window to the front elevation.
Shower Room
2.08 x 1.67 (6'9" x 5'5")Corner shower cubicle, close coupled w.c. and pedestal wash hand basin. Heated towel rail. Opaque double glazed window to the rear elevation.
Gardens
Front Garden - Block paved driveway providing ample off road parking for several vehicles.
Rear Garden - Predominantly laid to lawn. Block paved patio area. Summerhouse. Garden shed.
Carport
Market Appraisal
If you are considering selling your property, we would be delighted to give you a free no obligation market appraisal. Our experience, knowledge and marketing with local and internet advertising will get your property seen and stand out from the crowd. Please contact us to arrange your property appraisal.
Mortgage Services
Crowhurst Gale can offer Panda Mortgage Services for professional mortgage advice and will help to find the right product that will suit your budget and needs from virtually the whole of the mortgage market.
Conveyancing Services
Our solicitors work on a no sale, no fee basis. They work longer hours than the conventional solicitor and are available weekends. Please contact us for more information on our conveyancing services.
Tax Band
Tax Band: C
Local Authority
Rugby Borough Council
Viewing
By appointment only through Crowhurst Gale Estate Agents 01788 522266
Energy Efficiency and Environmental Impact

Although these particulars are thought to be materially correct their accuracy cannot be guaranteed and they do not form part of any contract.
Property data and search facilities supplied by www.vebra.com


















