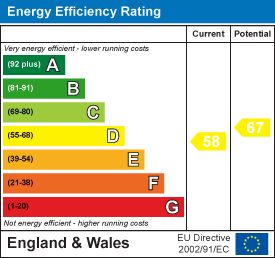
The Studio
Queen Street
Belper
Derbyshire
DE56 1NR
Dovedale Crescent, Belper
£299,950
2 Bedroom Bungalow - Detached
Offered with vacant possession no chain. The beautifully presented detached bungalow offers well proportioned two bedroom accommodation with a conservatory. Situated conveniently close to excellent local amenities and Belper town centre. Occupying a good sized plot with generous driveway, garage and south facing rear garden. Viewing is strongly recommended.
The beautifully appointed detached bungalow offers well maintained accommodation comprising an entrance hallway, spacious lounge diner, UPVC conservatory and fitted kitchen with integrated appliances. There are two double bedrooms and a shower room.
Benefitting from UPVC double glazed windows and doors, gas central heating fired by a combi boiler, full insulation, security alarm, new carpets and professionally decorated to a high standard throughout.
To the front of the property is a fore garden with a driveway to the side providing off road parking and leading to a detached garage with further hard standing and a mature south facing garden, which enjoys views.
The bungalow is located close to Belper town centre, with excellent local amenities on the doorstep, ie bus services, local shops, doctors surgery and popular pub and restaurant. Belper has a busy railway station and an award winning High St and many leisure facilities. There is easy access to Derby and Nottingham via major road links ie A38, M1 and A6, which provides the gateway to the stunning Peak District.
ACCOMMODATION
A half glazed UPVC entrance door allows access.
ENTRANCE HALLWAY
There is wood effect flooring, radiator and a range of coat hangings.
LOUNGE DINER
5.26m x 3.78m (17'3 x 12'5 )A generous room with a mahogany Adams fire surround with marble hearth and insert housing an electric fire, coving to the ceiling, radiator, wall lighting, TV aerial point and hardwood double glazed French doors open into :
CONSERVATORY
3.86m x 3.02m (12'8 x 9'11)Constructed with a brick base with UPVC double glazed windows, doors, triple polycarbonate roof, ceiling fan, ceramic flooring, radiator and TV aerial point.
FITTED KITCHEN
3.05mx 2.26m (10'x 7'5 )Fitted with a Holthams kitchen. Having a range of stylish cream base cupboards, drawers, eye level and larder cupboards with wood block effect work surface over incorporating an acrylic one and a half bowl sink drainer with mixer taps and splash back tiling. Integrated appliance include an electric oven, ceramic hob, fridge freezer, slimline dishwasher and plumbing for an automatic washing machine. There is vinyl flooring, kick plate electric heater, coving and dual aspect UPVC double glazed windows to the side and rear enjoying pleasant countryside views.
BEDROOM ONE
3.66mx 3.66m (12'x 12' )There is a radiator and UPVC double glazed window to the front.
BEDROOM TWO
3.02m x 2.49m + wardrobe recess (9'11 x 8'2 + wardHaving a UPVC double glazed window to the front, radiator and a built-in wardrobe providing hanging, shelving and housing the electrical installation
SHOWER ROOM
Appointed with a walk-in shower enclosure with a thermostatic shower, close coupled WC and a matching vanity wash hand basin with storage beneath. There is complementary full tiling, radiator, electric heated towel rail, ceramic tiled flooring, extractor fan and a UPVC double glazed window to the side. An in-built cupboard provides storage and houses the Baxi combi boiler, which serves the domestic hot water and central heating system.
OUTSIDE
To the front of the property is a mature garden sitting behind a dwarf brick wall. The driveway to the side provides ample off road parking and leads to a detached garage, through secure wrought iron gates. There is further hard standing suitable for a camper van or caravan.
GARAGE
6.05m x 3.12m (19'10 x 10'3 )Having recently had a new roof, with up and over door, light, power, window to the side and personal door allows access.
GARDEN
The south facing garden is laid to lawn with a maple tree taking centre stage. There is mature hedging and fencing to the boundaries with a sunny paved seating area having an outside light and tap, perfect for alfresco dining and enjoying the far reaching countryside views.
Energy Efficiency and Environmental Impact

Although these particulars are thought to be materially correct their accuracy cannot be guaranteed and they do not form part of any contract.
Property data and search facilities supplied by www.vebra.com












