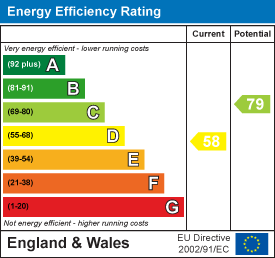
38 Market Place
Belper
Derbyshire
DE56 1FZ
Merchant Street, Derby
Offers Around £145,000
2 Bedroom House - Terraced
- Two Bedroomed Property
- Popular Derby Location
- Garden to Rear
- PVCu Double Glazing
- Gas Central Heating
- Ideal Buy To Let Opportunity
- No Chain
Home2sell are delighted to offer this excellent opportunity to acquire a traditional terrace property in a much sought after and convenient location close to the fashionable Friar Gate area of the city of Derby. The two bedroomed PVCu double glazed and gas centrally heated property is offered for sale with no upward chain. The deceptively spacious accommodation comprising on brief of Lounge, Dining Room and fitted Kitchen. To the first floor two well proportioned bedrooms (The second room is currently partitioned to provide private access to the Bathroom) and a Family Bathroom having a three piece suite. Outside to the rear a well proportioned and low maintenance garden. Viewing Essential.
DRAFT DETAILS SUBJECT TO CHANGE AND VENDOR APPROVAL.
Lounge
3.65m reducing 2.53m x 3.13m reducing 2.03m (11'1The property is entered via a PVCu door to the front elevation, PVCu double glazed window to the front elevation, wood grain effect flooring, central heating radiator and ceiling light.
Dining Room
4.16m x 3.13m extending 3.64m (13'7" x 10'3" exteHaving a PVCu double glazed window to the rear elevation, central heating radiator, Victorian style fire place, ceiling light and stairs off to the first floor landing.
Fitted Kitchen
2.73m x 1.94m (8'11" x 6'4" )Having a modern fitted kitchen comprising of a range of base wall and matching drawer units with work surfaces over incorporating a sink drainer unit with chrome mixer tap. Integrated electric fan assisted oven with four ring gas hob and a stainless steel extractor canopy over. Integrated fridge, space and plumbing for an automatic washing machine, complementary splash back tiling, central heating radiator, PVCu door to the rear access and a PVCu double glazed window to the rear elevation.
To the first floor landing
Ceiling light.
Bedroom One
3.27m x 3.13m (10'8" x 10'3" )Having a PVCu double glazed window to the front elevation, central heating radiator and ceiling light.
Bedroom Two
3.98m x 3.24m (13'0" x 10'7" )NOTE THIS ROOM HAS BEEN STUD PARTITIONED TO PROVIDE PRIVATE ACCESS TO THE BATHROOM BUT COULD BE CONVERTED BACK IF REQUIRED.
Having a PVCu double glazed window to the rear elevation, two central heating radiators and ceiling light.
Family Bathroom
Having a three piece suite comprising of a close couple WC, pedestal hand wash basin and a bath with panelled side having a shower over. Central heating radiator, tile effect vinyl flooring and PVCu double glazed opaque window to the rear elevation. Cupboard housing the gas combination boiler which servoces the domestic hot water and central heating system.
Outside
Outside to the rear a well proportioned and low maintenance garden.
Area
51 Merchant Street is conveniently located within walking distance of the City Centre, Markeaton Park, Derby University Campus and has easy access to the Royal Derby Hospital as well as access to the A38, A50 and A52 leading to the M1.
Energy Efficiency and Environmental Impact

Although these particulars are thought to be materially correct their accuracy cannot be guaranteed and they do not form part of any contract.
Property data and search facilities supplied by www.vebra.com








