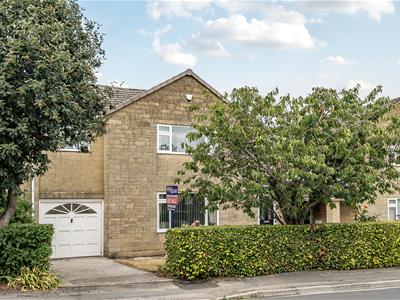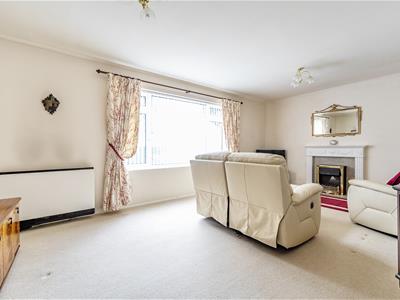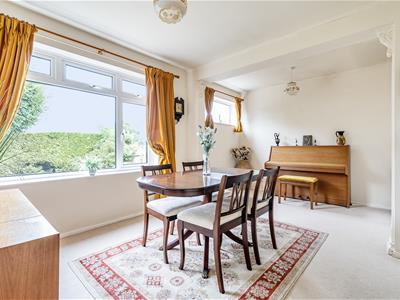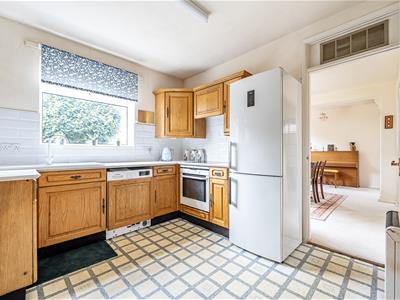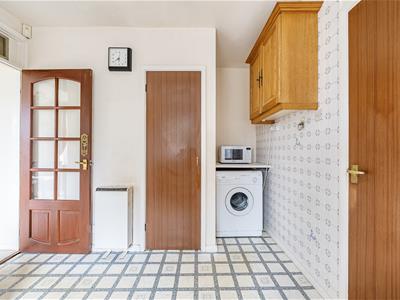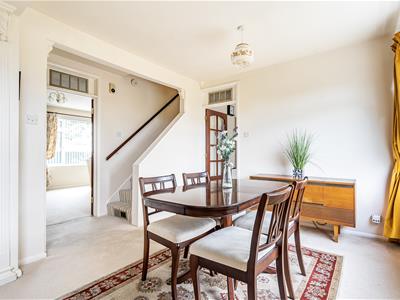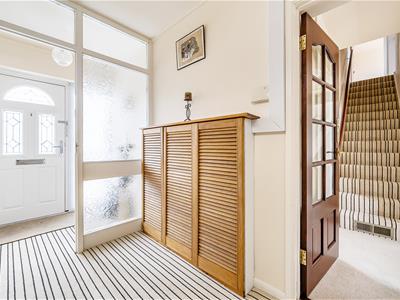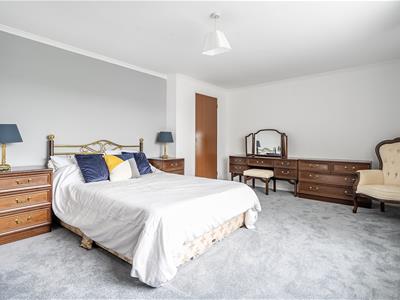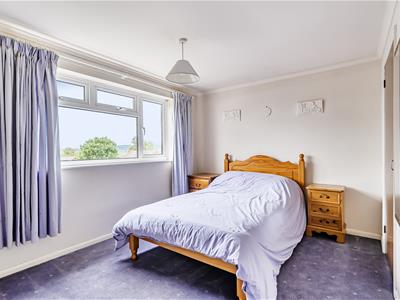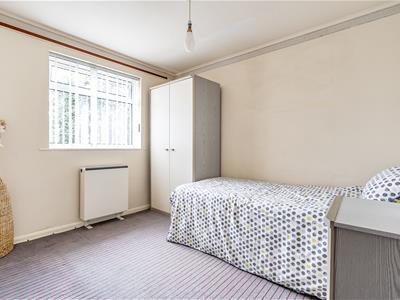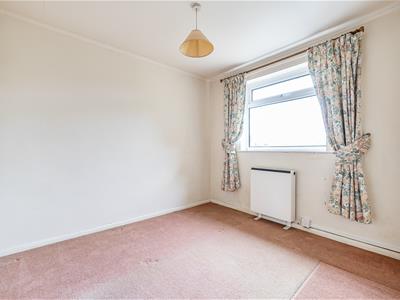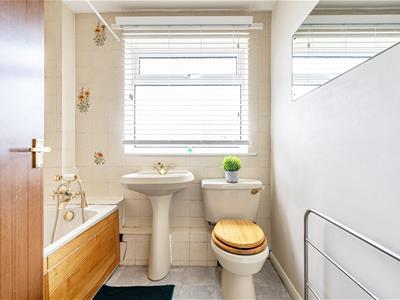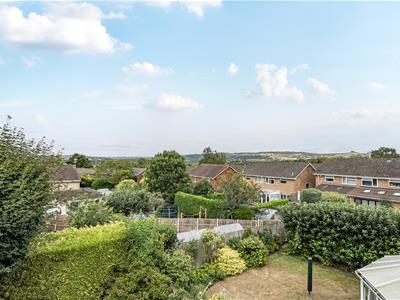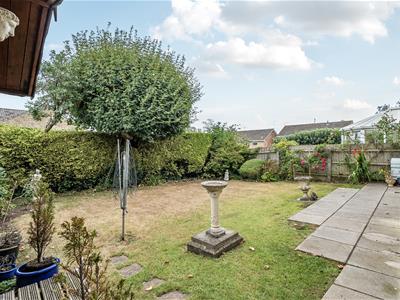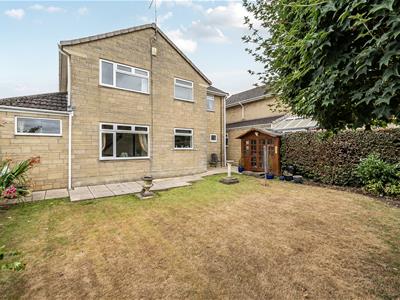
1 High Street, Keynsham
Bristol
BS31 1DP
Manor Road, Keynsham, Bristol
£550,000 Sold (STC)
4 Bedroom House - Detached
- Detached
- Entrance hallway
- Two reception rooms
- Kitchen
- Landing
- Four bedrooms
- Bathroom
- Front and rear garden
- Garage
- No onward chain
Situated in a highly sought-after location on Manor Road, just a short stroll from the playing fields and within easy reach of Chandag and Wellsway Schools, this four-bedroom detached home is offered to the market with no onward chain.
The ground floor is entered via a welcoming vestibule leading to an entrance hallway that opens to a bright and airy rear reception room overlooking the rear garden. From here, a generous front-facing lounge, and a well-proportioned kitchen is accessed. A convenient downstairs WC completes the ground floor accommodation. Upstairs, the property offers four well-sized bedrooms, all served by a family bathroom.
Outside, the home features beautifully maintained front and rear gardens, predominantly laid to lawn and complemented by an array of mature shrubs. The rear garden also offers a patio area ideal for outdoor dining, along with a timber storage shed. To the front, the home further benefits from off-street parking and a single garage.
INTERIOR
GROUND FLOOR
ENTRANCE VESTIBULE
1.6m x 1.2m (5'2" x 3'11" )Glazed obscured door leading to entrance hallway.
ENTRANCE HALLWAY
2.4m x 1.6m (7'10" x 5'2" )Double glazed obscured window to side aspect and a wooden glazed door to leading to reception one. Wooden cupboard housing meters and an electric storage heater.
RECEPTION ONE
4.8m x 3m (15'8" x 9'10" )Double glazed windows to rear aspect, wooden glazed door to both reception two and kitchen. Staircase leading to first floor, electric storage heater and power points.
RECEPTION TWO
5.8m x 3.6m (19'0" x 11'9" )Double glazed window to front aspect, electric fireplace, electric storage heater and power points.
KITCHEN
3m x 2.8m (9'10" x 9'2" )Double glazed window to rear aspect, door to lobby and to pantry cupboard. Matching wooden wall and base units with work surfaces over, integrated AEG oven and electric hob with extractor over. Space and plumbing for washing machine, sink with mixer tap over, tiled splashbacks, electric storage heater and power points.
LOBBY
1m x 0.9m (3'3" x 2'11" )Doors to rear garden, garage and to WC.
WC
1.3m x 0.9m (4'3" x 2'11" )Double glazed obscured window to rear aspect, wash hand basin with hot and cold taps, low level WC.
FIRST FLOOR
LANDING
Access to first floor rooms, airing cupboard and to loft via a hatch.
BEDROOM ONE
5.8m x 3.6m (19'0" x 11'9" )Double glazed window to front aspect, door to built in cupboard, electric storage heater and power points.
BEDROOM TWO
3.7m x 3m (12'1" x 9'10" )Double glazed window to rear aspect, electric storage heater and power points.
BEDROOM THREE
3m x 2.4m (9'10" x 7'10" )Double glazed to front aspect, electric storage heater and power points.
BEDROOM FOUR
2.7m x 2.5m (8'10" x 8'2" )Double glazed window to rear aspect, electric storage heater and power points.
BATHROOM
2m x 1.8m (6'6" x 5'10")Double glazed obscured window to rear aspect, panelled bath with mixer tap and shower attachment, pedestal wash hand basin with mixer tap over, low level WC, fully tiled walls and an electric storage heater.
EXTERIOR
FRONT OF PROPERTY
Mainly laid to lawn with pathway leading to front door and an array of plants.
REAR GARDEN
Mainly laid to lawn with hedge boundaries, vast array of well established plants and shrubbery, timber storage shed and a patio area for outdoor dining.
GARAGE
5m x 2.5m (16'4" x 8'2" )Up and over garage door, pedestrian door to lobby, lighting.
TENURE
This property is freehold.
COUNCIL TAX
Prospective purchasers are to be aware that this property is in council tax band E according to www.gov.uk website. Please note that change of ownership is a ‘relevant transaction’ that can lead to the review of the existing council tax banding assessment.
ADDITIONAL INFORMATION
Local authority: Bath and North East Somerset
Services: All services connected.
Broadband speed: Ultrafast 1000mbps (Source - Ofcom).
Mobile phone signal: outside EE, O2 and Vodafone - all likely available (Source - Ofcom).
This property is subject to probate.
Energy Efficiency and Environmental Impact

Although these particulars are thought to be materially correct their accuracy cannot be guaranteed and they do not form part of any contract.
Property data and search facilities supplied by www.vebra.com
