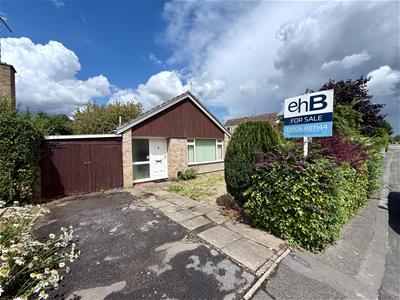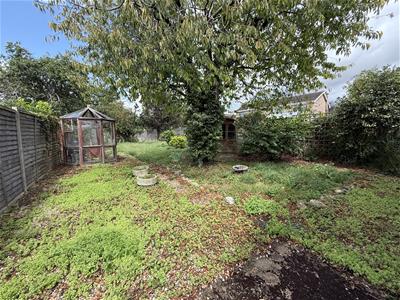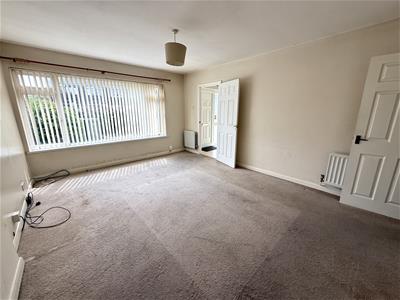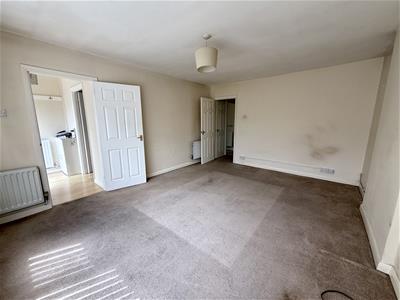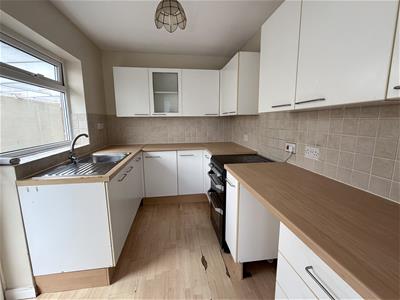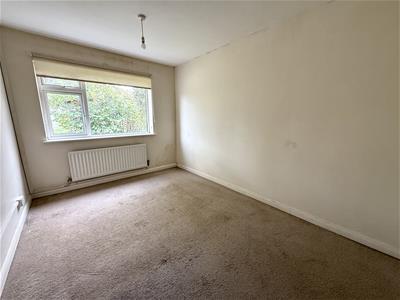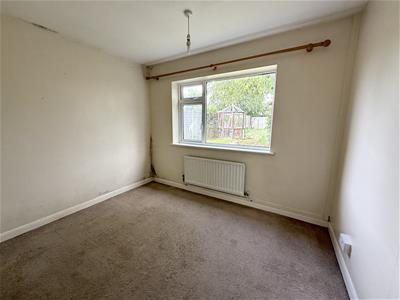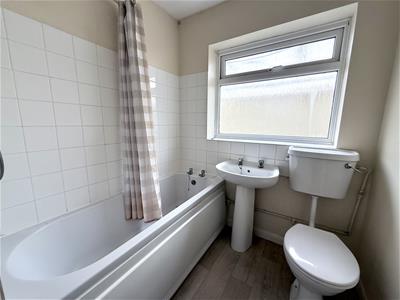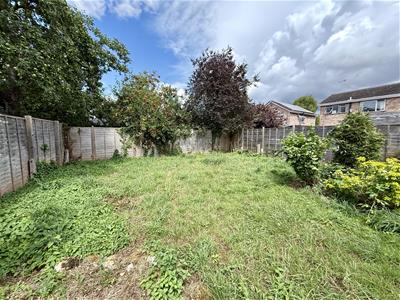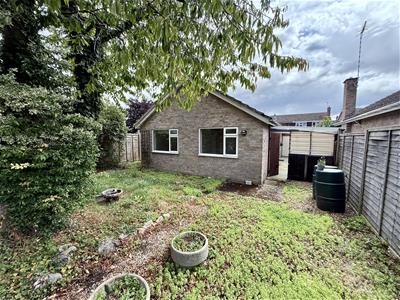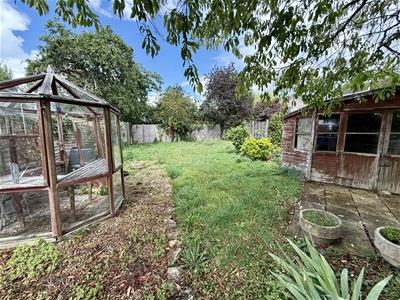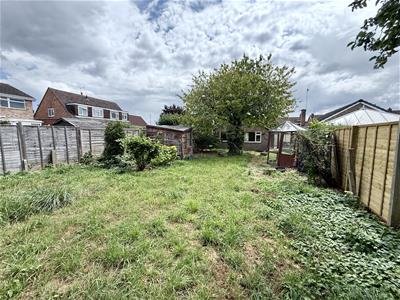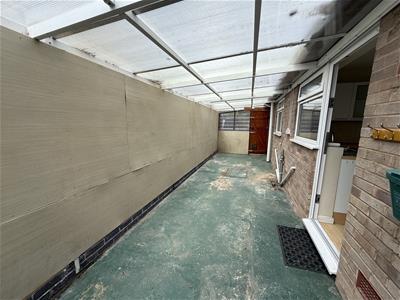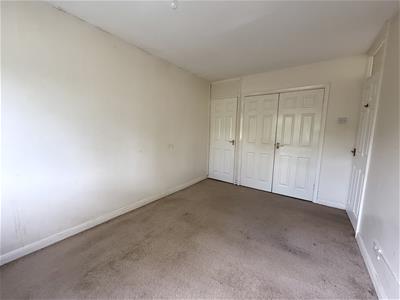
17-19 Jury Street
Warwick
CV34 4EL
Willow Drive, Wellesbourne, Warwick
£295,000 Sold (STC) Price Guide
2 Bedroom Bungalow
An excellent opportunity to acquire this detached bungalow, which requires modernisation and improvements. It is situated in a popular residential area of Wellesbourne, close to excellent local amenities. The accommodation includes an entrance hall, kitchen, living room, inner hall, two bedrooms, bathroom, driveway, side lean-to garage, and benefits from an established front garden and a generous-sized rear garden. Energy rating D. NO UPWARD CHAIN.
Location
Wellesbourne is a large village conveniently situated approximately 6 miles equidistant from the historic towns of Stratford-upon-Avon, Warwick, and Leamington Spa. The village offers a wide range of local amenities, including various shops, Co-Op, Sainsbury's, churches, a library, Post Office, Medical Centre, dentist, garages, local inns, and primary/junior schools. Access to the M40 motorway and the Midlands motorway network is via Junction 15 at Longbridge, approximately 4 miles away, alongside Warwick Parkway railway station, which offers regular trains to London Marylebone and other local services.
Approach
Through a UPVC door glazed entrance door into:
Entrance Lobby
Radiator, built-in meter cupboard. Doors to Kitchen and Living Room
Kitchen
3.25m x 2.61m (10'7" x 8'6")Range of base and eye level units with complementary worktops, tiled splashbacks and single drainer sink unit. Indesit electric cooker, double-glazed window to side aspect, wall-mounted Potterton gas-fired boiler. Double glazed casement door to lean-to garage
Living Room
4.86m x 3.75m (15'11" x 12'3")Two radiators, double-glazed window to the front aspect. Door to:
Inner Hall
Access to roof space, built-in Linen Cupboard. Doors to:
Bedroom One
4.01m x 2.72m (13'1" x 8'11")Built-in double door wardrobe, adjacent to an Airing Cupboard housing the lagged hot water cylinder and a double-glazed window overlooking the garden.
Bedroom Two
3.19m x 2.70m (10'5" x 8'10")Radiator and a double-glazed window to the rear aspect, overlooking the garden.
Bathroom
White suite comprising bath with Triton shower system over, pedestal wash hand basin, WC, radiator, and double-glazed window to the side aspect.
Outside
There is an established front garden set behind a mixed hedgerow. The driveway provides off-road parking and access to the:
Lean-To Garage
8.52m x 2.32m (27'11" x 7'7")Double opening doors, outside tap, power, access to the kitchen and wooden gate leads through to the rear garden.
Good sized Rear Garden
Well-proportioned with stocked areas, enclosed on all sides, and featuring gated side pedestrian access.
Tenure
The property is understood to be freehold, although we have not inspected the relevant documentation to confirm this.
Services
All mains services are understood to be connected. NB We have not tested the heating, domestic hot water system, kitchen appliances, or other services, and whilst believing them to be in satisfactory working order and cannot give warranties in these respects. Interested parties are invited to make their own inquiries.
Council Tax
The property is in Council Tax Band "C" - Stratford upon Avon District Council
Postcode
CV35 9RX
Energy Efficiency and Environmental Impact

Although these particulars are thought to be materially correct their accuracy cannot be guaranteed and they do not form part of any contract.
Property data and search facilities supplied by www.vebra.com
