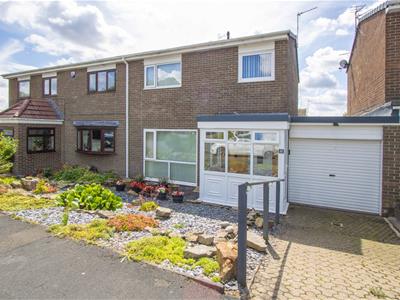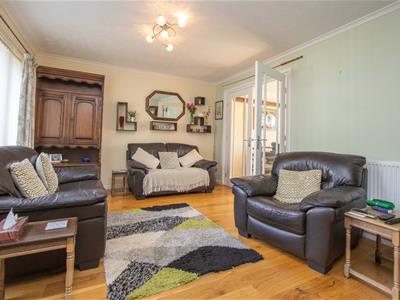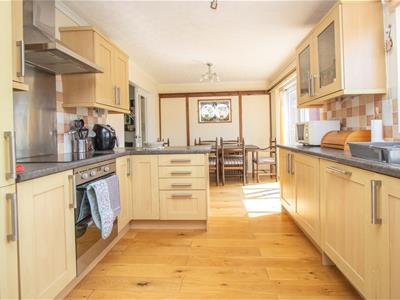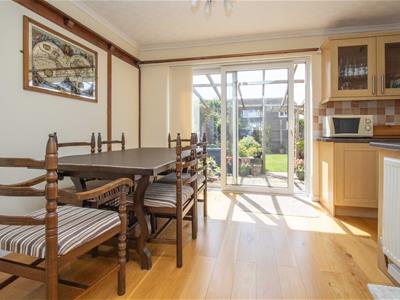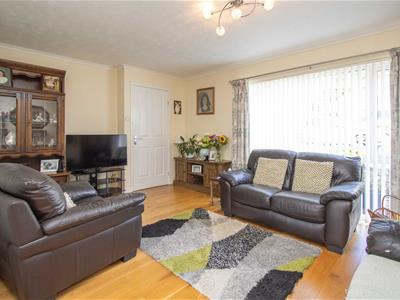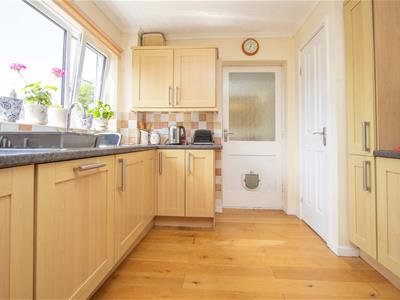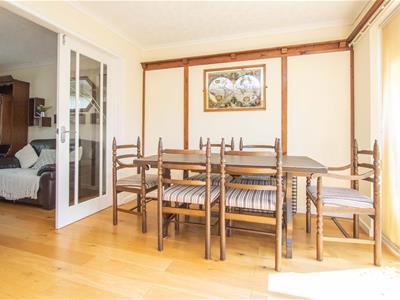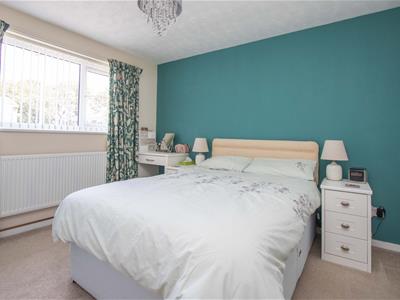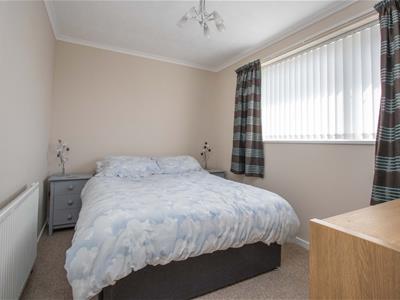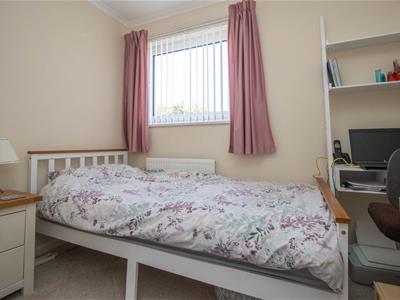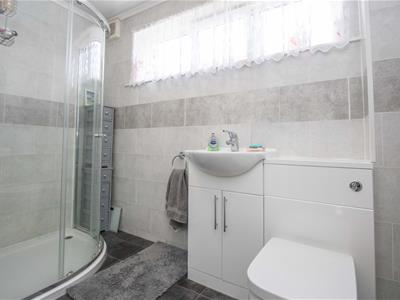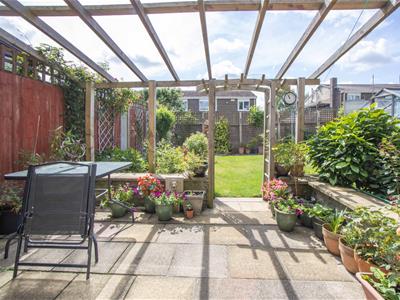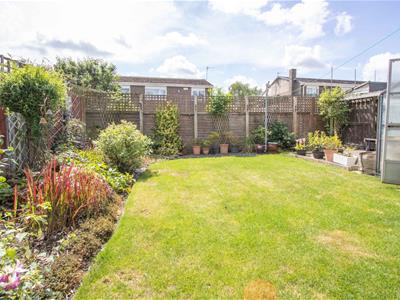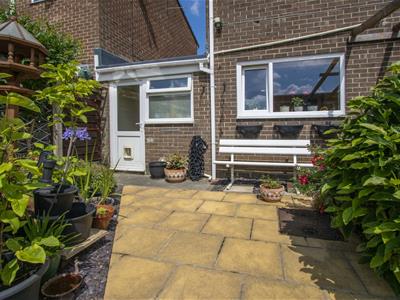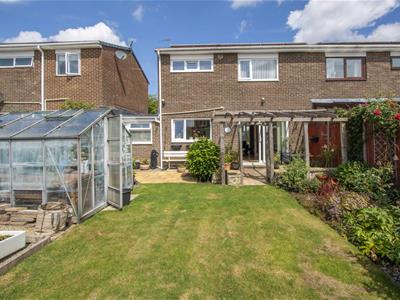
1 Old Elevet
Durham City
Durham
DH1 3HL
Norburn Park, Witton Gilbert, Durham
O.I.R.O £159,950 Sold (STC)
3 Bedroom House - Semi-Detached
- Three Bedroom Semi Detached
- Popular Village Location
- Useful Utility Room
- Ground Floor Cloaks/WC
- Front and Rear Gardens
- Local Amenities
- Outskirts of Durham City
Must Be Viewed ** Pleasant Position ** Popular Village ** Leased Solar Panels **
The floor plan has entrance porch leading into a bright and inviting entrance hallway. From here, access is provided to the generously sized living room. The dining kitchen has dishwasher, fridge, oven & hob, offering ample space for cooking, dining, and socialising, with direct access to the rear garden. Adjacent to the kitchen is a useful utility room, ideal for laundry and additional storage needs, along with a conveniently located ground floor WC. The first floor comprises three well-proportioned bedrooms, each offering comfortable living space and built in storage. Completing the upper level is a modern shower room, stylishly fitted for everyday convenience. Externally, the property boasts attractive gardens to both the front and rear, providing a pleasant outdoor environment for relaxation or family activities. The rear benefits a sunny aspect. Additional benefits include an attached single garage and a private driveway offering further off-street parking.
Witton Gilbert enjoys superb connectivity to nearby towns and cities, with Durham City situated a mere 5 miles away. This advantageous proximity ensures residents have convenient access to urban amenities while relishing the tranquillity of a village life. Within the heart of Witton Gilbert, residents benefit from a variety of essential services, including general store catering to everyday needs, a well-established school, and traditional public houses providing a cosy gathering spot for locals. Moreover, the village boasts picturesque landscapes adorned with delightful walks and cycle tracks, inviting residents to immerse themselves in the natural beauty of the surrounding countryside. Whether strolling along scenic pathways or pedalling through verdant trails, Witton Gilbert offers an idyllic setting for both leisurely pursuits and daily living, blending the charm of rural living with the convenience of modern amenities
GROUND FLOOR
Entrance Porch
Hallway
Lounge
3.55 x 4.98 (11'7" x 16'4")
Kitchen Diner
2.9 x 5.97 (9'6" x 19'7")
Utility Room
2.45 x 2.49 (8'0" x 8'2")
WC
FIRST FLOOR
Bedroom
3.48 x 3.83 (11'5" x 12'6")
Bedroom
2.37 x 3.17 (7'9" x 10'4")
Bedroom
2.58 x 2.65 (8'5" x 8'8")
Shower Room
1.45 x 2.68 (4'9" x 8'9")
Agent Notes
Electricity Supply: Mains
Water Supply: Mains
Sewerage: Mains
Heating: Gas Central Heating
Broadband: Basic 16 Mbps, Superfast 80 Mbps
Mobile Signal/Coverage: Good/Average
Tenure: Freehold
Council Tax: Durham County Council, Band B - Approx. £1,984 p.a
Energy Rating: C
Disclaimer: The preceding details have been sourced from the seller and OnTheMarket.com. Verification and clarification of this information, along with any further details concerning Material Information parts A, B & C, should be sought from a legal representative or appropriate authorities. Robinsons cannot accept liability for any information provided.
HMRC Compliance requires all estate agents to carry out identity checks on their customers, including buyers once their offer has been accepted. These checks must be completed for each purchaser who will become a legal owner of the property. An administration fee of £30 (inc. VAT) per individual purchaser applies for carrying out these checks.
Energy Efficiency and Environmental Impact
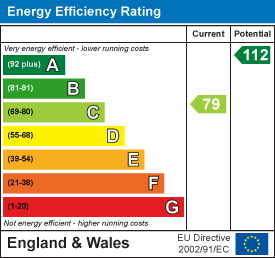
Although these particulars are thought to be materially correct their accuracy cannot be guaranteed and they do not form part of any contract.
Property data and search facilities supplied by www.vebra.com
