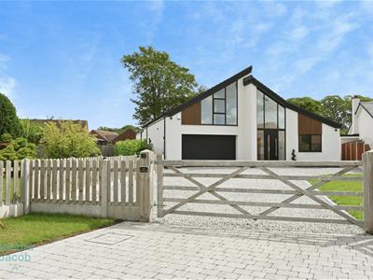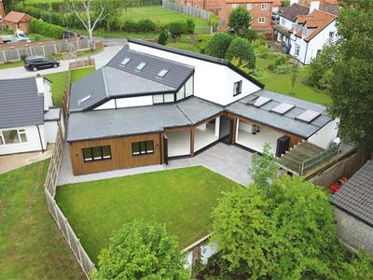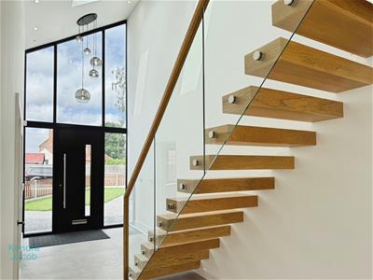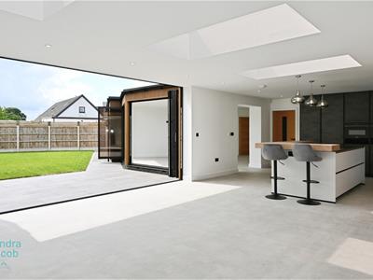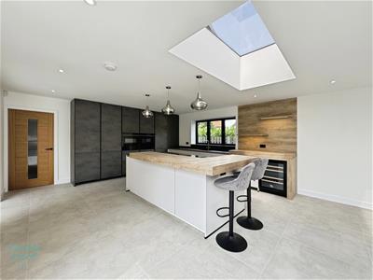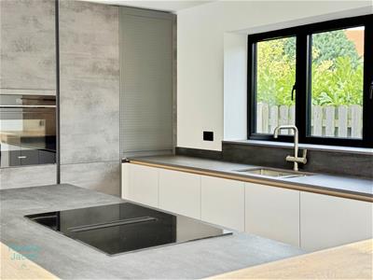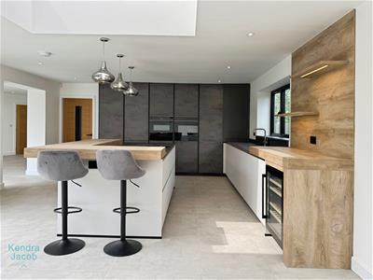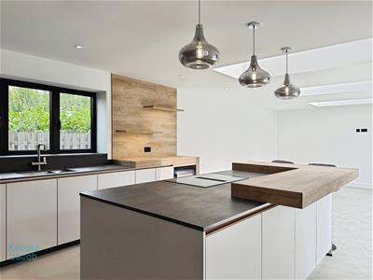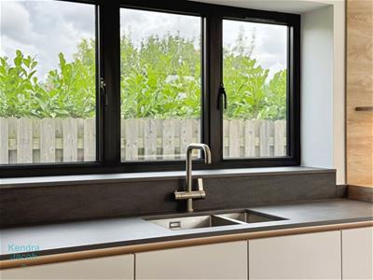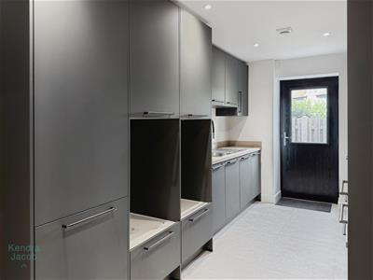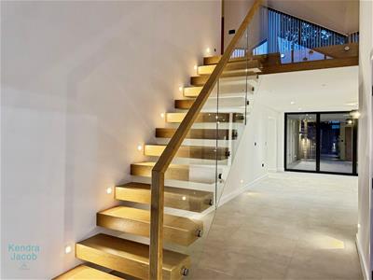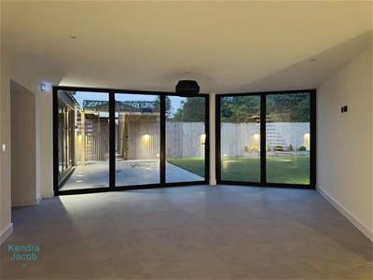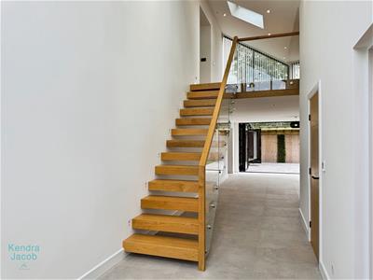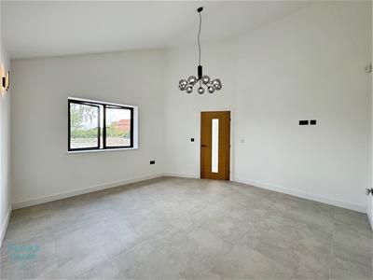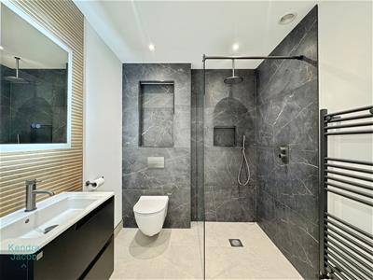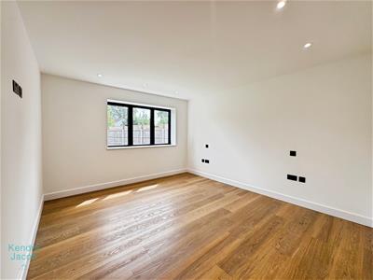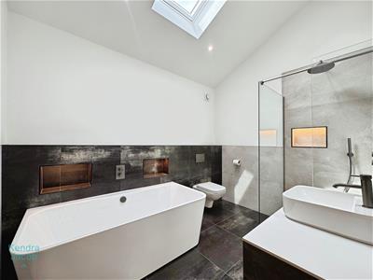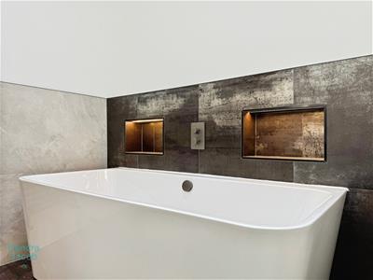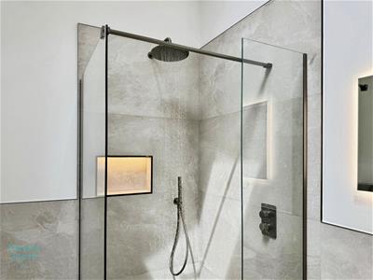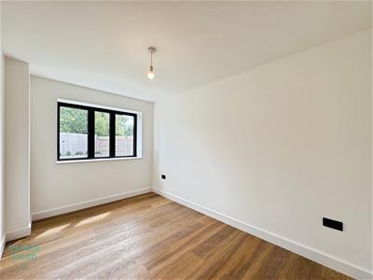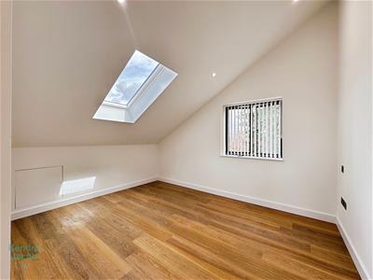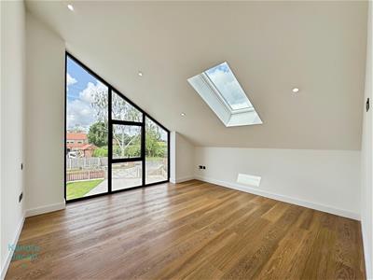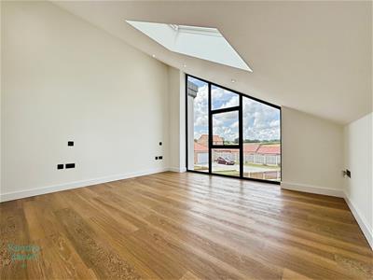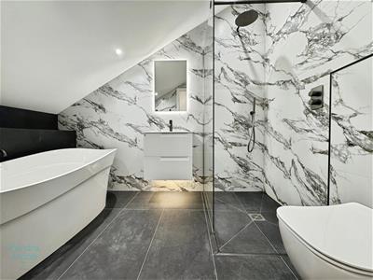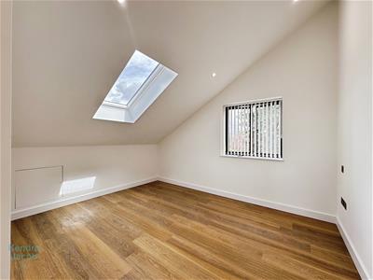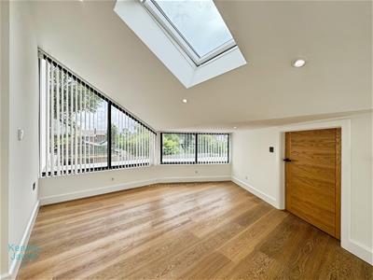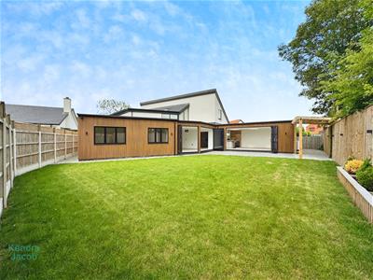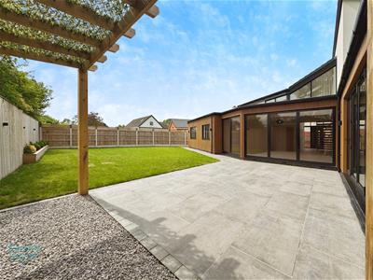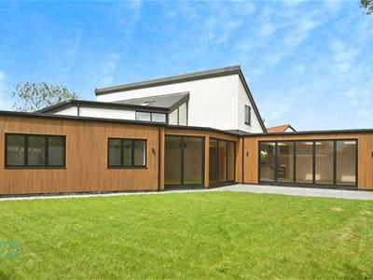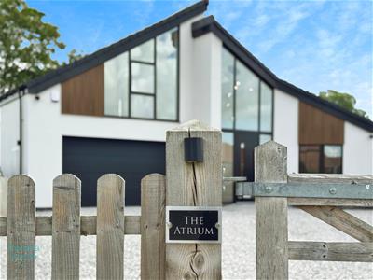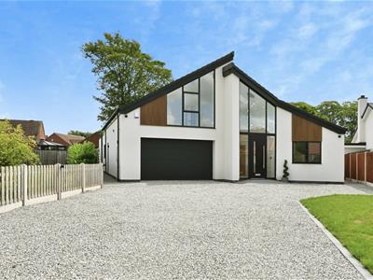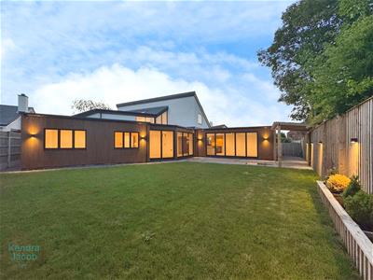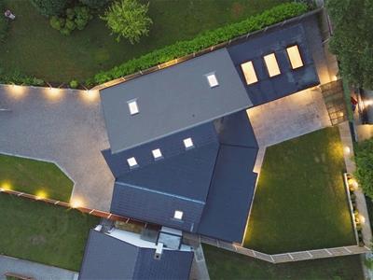J B S Estates
Six Oaks Grove, Retford
Nottingham
DN22 0RJ
Caves Lane, Walkeringham, Doncaster
Guide price £685,000
4 Bedroom House - Detached
- Bespoke architect-designed new build (approx. 260 sqm) in Walkeringham
- Four spacious bedrooms and three luxury bathrooms
- Stunning two-storey glass atrium with floating oak staircase and skylights
- Open-plan kitchen/living/dining with premium German units and Siemens appliances
- 13-zone underfloor heating across both floors (including bathrooms)
- Energy-efficient Air Source Heat Pump with latest building standards
- Integral double garage with electric door and 7kW EV charger
- Landscaped rear garden with patio, pergola, lighting, and lawn
- Smart tech: wired alarm & CCTV systems with app control
- Aluminium windows, solar glazing, and high-end finishes throughout
***GUIDE PRICE £685,000 - £735,000**
A Unique Opportunity in the Heart of Walkeringham
This stunning, architecturally designed home showcases sleek modern elegance, blending open-plan luxury with cutting-edge features and premium finishes throughout
This exceptional new-build detached residence, spanning approx. 260 sq m, offers a rare opportunity to own a bespoke, architect-designed home on a quiet lane in the highly sought-after village of Walkeringham. Finished to exacting standards and flooded with natural light, the property blends striking modern design with practical luxury. It benefits from numerous upgraded features as standard and comes with a 10-Year New Home Warranty for complete peace of mind.
KEY HIGHLIGHTS
Key Highlights Include:
Architectural Statement Entrance: A dramatic double-height atrium with oversized aluminium door, feature chandelier, floating oak staircase with glass balustrade, low-level LED stair lighting, three skylights, and a balcony-style landing.
Flexible Modern Living: 4 spacious bedrooms, 3 luxurious full bathrooms (including wet room), and a garden room with 5-panel bifold doors opening to a landscaped rear garden with shady pergola and large patio.
High-Spec Interior: 13-zone underfloor heating (ground and first floor), Air Source Heat Pump, ceramic tile and Karndean flooring throughout, LED mirrors in all bathrooms, PIR lighting, USB and network points.
Technology & Security: Wired alarm and CCTV systems with app controls, solar glass features, aluminium-framed doors and windows.
Garage & Exterior: Gated stoned driveway, integral double garage with electric door and 7kW EV charger, outdoor sockets, water tap, extensive lighting, and easy-maintenance lawn.
This is contemporary village living at its finest—perfectly combining intelligent design, energy efficiency, and understated luxury.
ENTRANCE HALLWAY
Step through the impressive aluminium-framed front door into a spectacular entrance hallway. Floor-to-ceiling double-glazed aluminium windows flood the space with natural light, highlighting a bespoke floating solid oak staircase with glass balustrades, LED ambient lighting, and striking Velux windows above. Quality tiled flooring with underfloor heating leads seamlessly throughout the ground floor, setting the tone for this sophisticated residence. Wood doors lead to three bedrooms, a luxurious shower room, and a spacious storage cupboard.
SITTING ROOM
A superbly proportioned space, the living room features dual sets of aluminium bifold doors opening directly onto the landscaped rear garden. Recessed downlights to the ceiling create a calm, contemporary atmosphere with a seamless connection to the adjoining open-plan kitchen, living, and dining area.
OPEN PLAN KITCHEN LIVING DINING ROOM
Designed for both everyday comfort and entertaining, this showstopping kitchen boasts an extensive range of high-end German-engineered cabinetry, complemented by premium Dekton Bromo work surfaces. A large central island offers generous storage and features an Elica induction hob with integrated extractor fan, alongside a breakfast bar seating up to six. Siemens appliances are fully integrated and include one fan-assisted oven, one microwave oven with warming drawer, full-length fridge and freezer, dishwasher, wine cooler, and a boiling water tap.
Downlights and LED feature lighting add warmth and sophistication, while expansive aluminium bifold doors and three oversized skylights ensure the space is bathed in natural light. Underfloor heating continues throughout the tiled flooring.
UTILITY/BOOT ROOM
Functional yet stylish, the utility room mirrors the kitchen’s German cabinetry and surfaces, incorporating a stainless-steel sink with mixer tap, integrated space for a washer and dryer, and ample storage solutions including bench seating, coat hooks, shoe cabinets, and an ironing cupboard. A side-facing entrance door opens to the garden, and underfloor heating continues under the tiled floor.
INTEGRAL DOUBLE GARAGE
This oversized garage features an electric roller door, a 7kW EV charger, heat pump system, epoxy-coated flooring, and a fully wired smart security system with cameras, app-controlled monitoring, and an alarm system.
MULTIPURPOSE ROOM
Flexible in function, this space is ideal as a fifth bedroom, snug, or home office. A front-facing aluminium window, feature wall lighting, and underfloor-heated tiled flooring create a cosy, adaptable environment.
GROUND FLOOR WET ROOM
A luxurious walk-in wet room fitted with a rainfall shower and additional handheld attachment. It features a wall-hung vanity with LED mirror, wall-hung WC, designer towel radiator, luxury tiled walls and floors, and recessed LED ceiling lights for a spa-like feel.
BEDROOM FOUR
A spacious double bedroom with rear-facing aluminium-framed window, Kardean flooring, and underfloor heating.
GROUND FLOOR PRINCIPLE SUITE
A beautifully appointed bedroom with rear garden views, recessed ceiling lighting, and underfloor-heated Kardean flooring that extends into a private dressing area. The luxury en-suite bathroom includes a freestanding bath, large walk-in rainfall shower, wall-hung vanity with LED mirror, WC, and premium tiling throughout.
FIRST FLOOR LANDING
Accessed via the showpiece floating oak staircase, the first-floor landing offers views through rear-facing aluminium windows and features Velux windows, LED accent lighting, and glass balustrades. Kardean flooring with underfloor heating continues throughout.This space could be used as an office.
BEDROOM THREE
A generously sized double room with aluminium-framed rear window, Velux window, recessed ceiling lighting, and Kardean flooring with underfloor heating.
PRIMARY BEDROOM SUITE
A sanctuary of luxury and light, this expansive principal suite is illuminated by four aluminium double-glazed windows and overhead Velux skylights. The Kardean flooring with underfloor heating continues into a stylish dressing area with fitted storage and access to a designer en-suite.
EN SUITE BATHROOM
This four-piece en-suite is elegantly finished with a freestanding bathtub, walk-in rainfall shower, wall-hung vanity unit with LED mirror, wall-mounted WC, heated towel rail, luxury tiling, and ceiling-integrated LED lighting.
EXTERIOR
Set behind wooden gates, the front of the property features a stone driveway with ample off-road parking, integrated lighting, and access to the double garage.
The rear garden offers a private, landscaped retreat with expansive seating areas—perfect for entertaining—stylish pergola for shaded relaxation, lawn, outdoor power sockets, water tap, and ambient lighting throughout.
Energy Efficiency and Environmental Impact
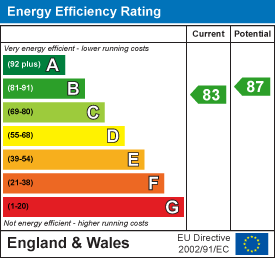
Although these particulars are thought to be materially correct their accuracy cannot be guaranteed and they do not form part of any contract.
Property data and search facilities supplied by www.vebra.com
