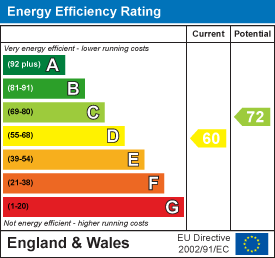
Perkins George Mawer & Co
Tel: 01673 843011
Fax: 01673 844072
Corn Exchange Chambers
Queen Street, Market Rasen
Lincolnshire
LN8 3EH
Brinkhall Way, Welton
£220,000 Sold (STC)
3 Bedroom Bungalow - Detached
- Detached Village Bungalow
- Large Village with Amenities
- Presented in Good Order
- Modern Re-Fitted Kitchen
- Good Sized Lounge/Diner
- Three Bedrooms
- Bathroom plus En-Suite
- No Onward Chain
A Well Presented Detached Bungalow in the Popular Village of Welton. It is a large village with vibrant community and plenty going on centred around St Mary's Church, the Methodist Chapel and the Black Bull Pub which hosts a Quiz Night every Tuesday. From Pre-Schools to Secondary Schooling, this is all looked after very well within the village, along with a good Village Hall which also puts on many events throughout the calendar and can be hired out for private functions. There is a Post Office, Co-Op, a monthly Farmers & Craft Market and Health Centre, whilst Lincoln City Centre is just under seven miles distance.
The Bungalow is presented in Good Order and has a Modern, Re-Fitted Kitchen. It is warmed by Gas radiator central heating and retained by uPVC double glazing. It's nice to be able to offer this home for sale in a condition that is ready to move into. The accommodation comprises in brief: Entrance Lobby, Lounge/Diner, Inner Hall/Study Area, Kitchen, Three Bedrooms, Bathroom and En-Suite Shower Room. Outside there are Gardens to Front and Rear, a Driveway and being positioned where it is on Brinkhall Way, there is also a handy parking bay to the front, perfect for when visitors come. This home is offered For Sale with No Onward Chain.
Entrance Lobby
Approached through uPVC entrance door with double glazed insert having 'diamond shaped' leaded features. Matching Side screen adjacent. Radiator. Half panelled inner door to:-
Lounge/Diner
4.75m x 5.31m into bay (15'7" x 17'5" into bay)Walk-in square bay window to the front. One double and one single radiator. Wood style flooring. Half panelled door to:-
Inner lobby/Study Area
1.73m x 2.69m (5'8 x 8'10)Double radiator. Doors off.
Re-Fitted Kitchen
3.71m x 2.49m (12'2 x 8'2)Range of modern grey wall and base units. Ash effect work-surfaces with inset single drainer stainless steel sink top. Gas hob with extractor over in stainless steel and glass canopy. Built-in electric double oven. Grey 'Metro' style tiling. Gas boiler. Window to rear. Radiator. Half uPVC panel and hald ouble glazed door to side.
Bedroom One
3.35m x 2.67m plus wardrobes (11'0 x 8'9" plus warWindow to the front. Radiator. Built-in Wardrobe. Door leading to En-Suite Shower Room.
En-Suite Shower Room
Corner shower cubicle. Low level w.c. Wash hand basin. Radiator. Tiling to water sensitive areas.
Bedroom Two
3.66m x 2.92m into recess but plus wardrobe (12'0"Window to the rear. Double radiator. Built-in double wardrobe.
Bedroom Three
2.79m x 2.67m (9'2" x 8'9")Window to the rear. Radiator.
Bathroom
White suite of panelled bath having mixer/shower tap attachment over. Wash hand basin. Low level w.c. Tiled floor and tiling to water sensitive areas. Heated chrome towel rail.
Front Garden
Lawn and Driveway providing parking for one car. The bungalow is also positioned next to a handy parking bay, which provides more visitor parking.
Rear Garden
Gated access. Cold water tap. Patio. Lawn. Garden shed.
Additional Information
Tenure: Freehold
Council Tax Band: B - West Lindsey
EPC Rating: D
Services: All mains services are connected
Energy Efficiency and Environmental Impact

Although these particulars are thought to be materially correct their accuracy cannot be guaranteed and they do not form part of any contract.
Property data and search facilities supplied by www.vebra.com













