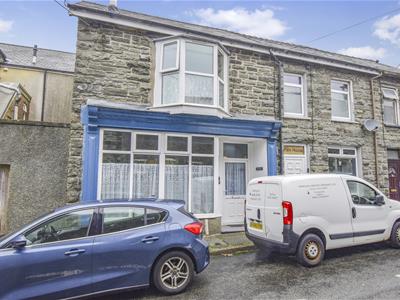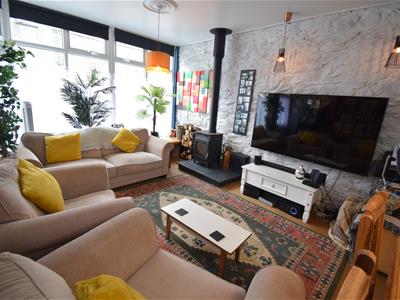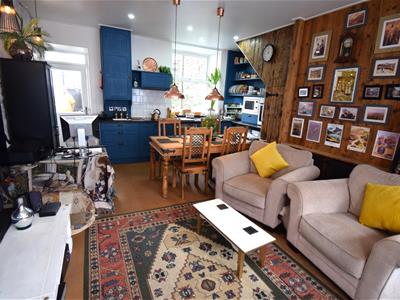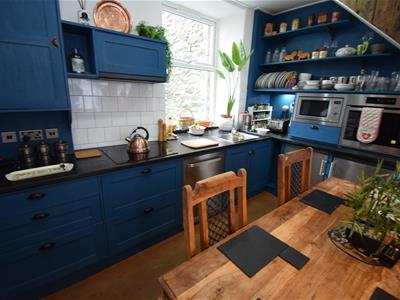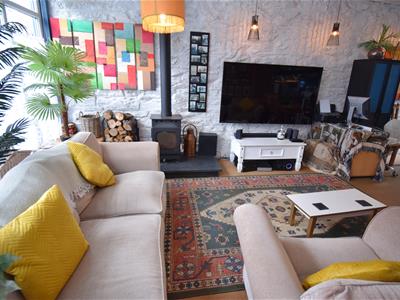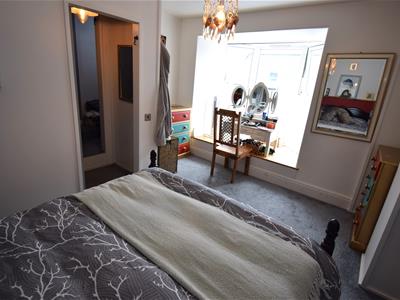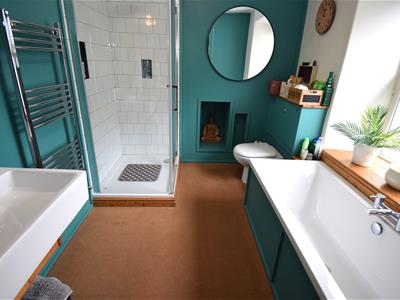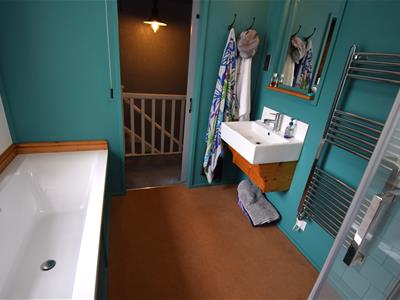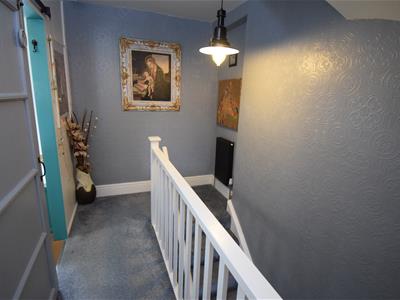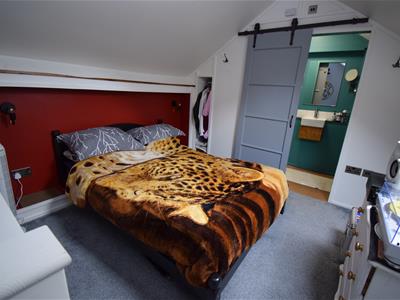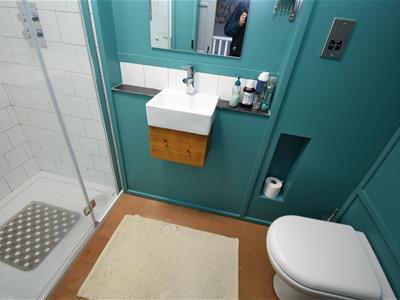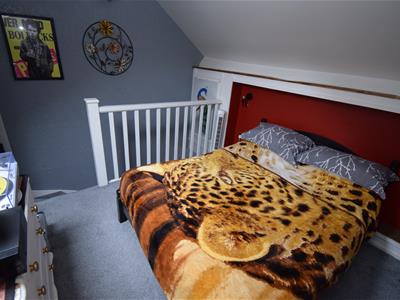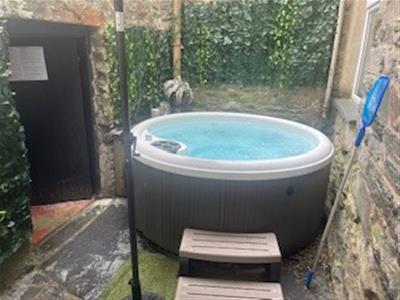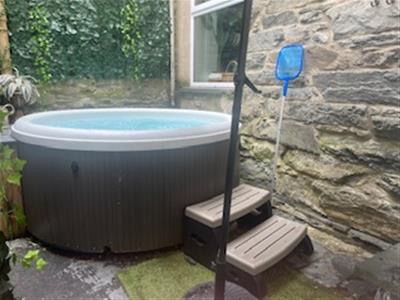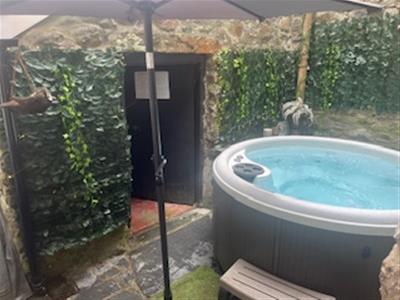
17 High Street
Blaenau Ffestiniog
LL41 3AA
Park Square, Blaenau Ffestiniog
Offers in the region of £150,000
2 Bedroom House - Semi-Detached
- Semi-detached two bedroom property
- Modern En Suite Shower Room and Bathroom
- Hot Tub
- Fully modernised and well presented
- Log burning stove
- Exposed ceiling beams
- Gas fired central heating
- Situated in a popular residential location
Tom Parry & Co are delighted to offer for sale this well-presented, semi-detached house offering a delightful blend of modern living and convenience. With two spacious bedrooms and two bathrooms, this residence is perfect for small families or those seeking a comfortable retreat.
Upon entering, you will be greeted by a contemporary design that has been fully modernised to meet today’s standards. The inviting reception room provides a warm atmosphere, ideal for relaxation or entertaining guests. The heart of the home is undoubtedly the stylish kitchen, which boasts modern fittings that make cooking a pleasure.
The property features a log burning stove plus gas-fired central heating, ensuring a cosy environment throughout the year. The converted attic room is complete with an en-suite shower room, providing extra privacy and comfort for guests or family members.
Outside you will discover a lovely relaxing space, where a hot tub awaits you in the rear garden, perfect for unwinding after a long day. Additionally, a convenient utility room enhances the practicality of this home, making laundry and storage a breeze.
The historic slate quarrying town of Blaenau Ffestiniog has several tourist attractions which includes the Ffestiniog Narrow Gauge Railway and Llechwedd Slate Caverns. The town also boasts several mountain biking trails with extreme mountain bike tracks and other adventure attractions such as the Zipworld, Bounce Below and Zip World Caverns. The surrounding area also benefits from a variety of outdoor pursuits including fishing, hiking, climbing, canoeing and many scenic country walking routes.
BF1508
ACCOMMODATION
(all measurements are approximate)
GROUND FLOOR
Entrance lobby opening to the:-
Kitchen/Living Room
6.93 x 4.59 (22'8" x 15'0")with hot and cold stainless steel sink with fitted wall and base units including fridge/freezer; dishwasher; electric hob; eye level cooker and microwave; partly tiled walls; log burning stove on a stone plinth; exposed stone wall; 3 radiators; under stairs store cupboard; cupboard housing the gas fired central heating boiler; door out to rear
FIRST FLOOR
Landing
with radiator
Bedroom 1
4.09 x 3.73 (13'5" x 12'2")L shaped room with bay window and radiator
Cloak area with radiator
Bathroom
with panelled bath; shower cubicle; wash hand basin and w.c; heated towel rail, heated towel rail, shave point
SECOND FLOOR
Bedroom 2
3.49 x 3.01 (11'5" x 9'10")with 'Velux' window; radiator; fitted shelving in recess
En Suite Shower Room
with shower cubicle; wash hand basin and w.c; partly tiled walls, heated mirror, shave point
EXTERNALLY
Rear yard with a hot tub in situ; access to rear service lane
Utility/ Store Room with plumbing for automatic washing machine
SERVICES
Mains Water, Electricity, Gas and Drainage
MATERIAL INFORMATION
Tenure: Freehold
Council Tax Band 'A'
Energy Efficiency and Environmental Impact
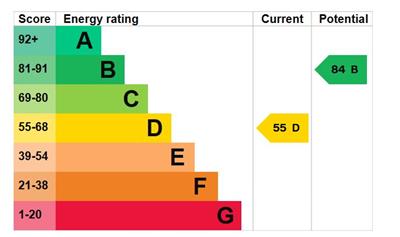
Although these particulars are thought to be materially correct their accuracy cannot be guaranteed and they do not form part of any contract.
Property data and search facilities supplied by www.vebra.com
