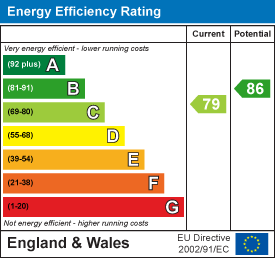
43-45 High Street
Thrapston
Kettering
NN14 4JJ
Genesis Green, Ashland, Milton Keynes
Offers over £500,000
5 Bedroom House - Detached
- Proportions To Impress
- Five Double Bedrooms
- Two Ensuite Shower Rooms
- Sitting Room
- Living Room with Balcony
- Spacious Kitchen/Dining Room
- Catchment for Walton High
- Close Proximity to Central Milton Keynes
- Direct Rail Links to London Euston
“Proportions To Impress”
Within walking distance to the picturesque Ashland Lake, detached family residence is sure to impress, boasting five double bedrooms, a home office and a south facing rear garden!
Popular residential location within close proximity to Central Milton Keynes, MK1 Shopping Park, Caldecotte Lake and Bletchley train station with rail links into London Euston in under 40 minutes.
Welcoming entrance hall boasting a under-stairs storage cupboard, access to a guest WC and stairs rise to the first floor.
The modern kitchen benefits from a host of eye and base level units, work-surface with a matching up stand, a stainless steel sink, a double oven, a single oven, a five-ring gas hob, an integrated microwave, dishwasher, washing machine and fridge freezer.
The beautifully appointed sitting room is situated to the front elevation.
Stairs rise to the light first floor landing providing access to the naturally light dual aspect living room with balcony to the rear elevation and stairs rise to the second floor.
Two out of the five double bedrooms are situated to the first floor with bedroom two offering an ideal guest room benefitting from an ensuite shower room.
Second floor landing leading to the main and two further double bedrooms and an additional bathroom.
Impressive main bedroom boasting a dual aspect flooding the room with an abundance of natural light and a modern ensuite shower room. The ensuite features a shower cubicle, wash hand basin and a low-level WC.
The delightful garden boasts a desirable south facing aspect and features a generous timber deck. Access to the front elevation and a side door to the home office.
Fantastic garage with partial conversion including home office space with power, lighting and a door leading from the garden.
Entrance Hall
Doors to sitting room, kitchen/dining room and cloakroom. Storage cupboard. Stairs to first floor.
Kitchen/Dining Room
7.66 x 2.75 (25'1" x 9'0")Two windows to rear aspect. Front doors to rear garden.
Sitting Room
4.58 x 2.80 (15'0" x 9'2")Window to front aspect.
Home Office
3.60 x 2.60 (11'9" x 8'6")Window to rear aspect. Door to rear garden.
Cloakroom
Two-piece suite.
First Floor Landing
5.37 x 3.75 (17'7" x 12'3" )Window to rear aspect. Patio door to balcony. Juliette balcony front aspect.
Living Room
5.37 x 3.75 (17'7" x 12'3" )Window to rear aspect. Juliette balcony to front aspect. Patio doors to balcony.
Balcony
Enclosed balcony with composite decking.
Bedroom Two
3.79 x 3.19 (12'5" x 10'5")Window rear aspect. To ensuite shower room.
Ensuite Shower Room
Three-piece with shower cubical and wash hand basin.
Bedroom Five
2.96 x 2.80 (9'8" x 9'2" )Window ton front aspect.
Cloakroom
Window to rear aspect. Two-piece suite.
Second Floor Landing
Doors to bedroom one, three, four and family bathroom. Storage cupboard.
Bedroom One
4.55 x 3.76 (14'11" x 12'4" )Windows to front and rear aspects. Door to ensuite.
Ensuite Shower Room
Window to rear aspect. Three-piece suite.
Bedroom Three
4.49 x 2.74 (14'8" x 8'11" )Windows to front aspect.
Bedroom Four
3.40m x 2.79m (11'2" x 9'2" )Window to rear aspect.
Garage
2.49 x 1.50 (8'2" x 4'11" )Up and over door. Power and lighting.
Rear Garden
Enclosed laid to lawn with decking. Door to home office. Gated side access.
Driveway
Off road parking.
EPC & Council Tax Band
EPC: C. Tax Band: F.
Disclaimer
The information given in these particulars is intended to help you decide whether you wish to view this property and to avoid wasting your time in viewing unsuitable properties. We have tried to make sure that these particulars are accurate, but to a large extent we have to rely on what the seller tells us about the property and measurement are there for an indication of size only and not to be taken as exact measurements. We do not check every single piece of information ourselves as the cost of doing so would be prohibitive and we do not wish to unnecessarily add to the cost of moving house. Once you find the property you want to buy, you will need to carry out more investigations into the property than it is practical or reasonable for an estate agent to do when preparing sales particulars. For example, we have not carried out any kind of survey of the property to look for structural defects and would advise any homebuyer to obtain a surveyors report before exchanging contracts. If you do not have your own surveyor, we would be pleased to recommend one. We have not checked whether any equipment in the property (such as central heating) is in working order and would advise homebuyers to check this. You should also instruct a solicitor to investigate all legal matters relating to the property (e.g. title, planning permission etc) as these are specialist matters in which estate agents are not qualified. Your solicitor will also agree with the seller what items (e.g. carpets, curtains etc) will be included in the sale.
Energy Efficiency and Environmental Impact

Although these particulars are thought to be materially correct their accuracy cannot be guaranteed and they do not form part of any contract.
Property data and search facilities supplied by www.vebra.com































