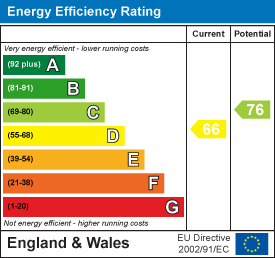
18 Market Place
Stevenage
Hertfordshire
SG1 1DB
Brightmans Drive, Maulden, Bedford
£695,000
5 Bedroom House - Detached
- Five Bedroom Detached Family Home
- Kitchen with Adjacent Utility Room
- Lounge with Open Fire Place
- Dining Room that could be opened up into the Kitchen
- En-Suite Shower Room + Family Bathroom
- 20 Minute walk into Ampthill
- Well regarded Cul-De-Sac location opposite the recreation ground
- Double Garage & Drive
- Gardens with a Westerly Aspect
- No Onward Chain
Nestled in a peaceful cul-de-sac opposite the village hall and recreation ground, this generously proportioned FIVE-bedroom detached home with DOUBLE GARAGE offers the perfect blend of privacy, space, and potential. Just a pleasant 20-minute walk to the heart of AMPTHILL, the location provides both tranquillity and convenience.
The versatile layout presents exciting scope to reconfigure the kitchen, dining room and utility into a large open-plan family and entertaining space — all while retaining a spacious lounge featuring a charming open fireplace.
Coming to market for the first time since its construction in 1984, this much-loved family residence is well presented and offers the chance to modernise to taste. A true long-term home in one of Maulden’s most sought-after settings, with no onward chain to complicate your next move.
Council Tax Band F - EPC D
Entrance Hall
Under stair storage cupboard.
Lounge
 6.21 x 4.91 max (20'4" x 16'1" max )Open fire place, double doors opening into the dining room.
6.21 x 4.91 max (20'4" x 16'1" max )Open fire place, double doors opening into the dining room.
Kitchen
 6.30 x 2.70 (20'8" x 8'10")The fitted kitchen has ample wall mounted and base units, 6 burner hob, double eye level oven, twin drainer sink unit, door to the side, doors into utility and dining room.
6.30 x 2.70 (20'8" x 8'10")The fitted kitchen has ample wall mounted and base units, 6 burner hob, double eye level oven, twin drainer sink unit, door to the side, doors into utility and dining room.
Utility Room
 3.44 max x 2.75 (11'3" max x 9'0")A large utility are with a run of work top to one wall, sink unit, plumbing and recess for washing machine and tumble dryer. Replaced boiler 2024.
3.44 max x 2.75 (11'3" max x 9'0")A large utility are with a run of work top to one wall, sink unit, plumbing and recess for washing machine and tumble dryer. Replaced boiler 2024.
Dining Room
 4.18 x 3.64 (13'8" x 11'11")Patio doors to the rear, double doors opening into the lounge and door into the kitchen.
4.18 x 3.64 (13'8" x 11'11")Patio doors to the rear, double doors opening into the lounge and door into the kitchen.
W.C
 W.c and wash basin with window to the side.
W.c and wash basin with window to the side.
First Floor - Landing
Loft access to roof space, airing cupboard housing hot water tank.
Bedroom One
 3.48 x 3.48 plus wardrobe recess (11'5" x 11'5" plWardrobe recess 1.38 m x 1 m
3.48 x 3.48 plus wardrobe recess (11'5" x 11'5" plWardrobe recess 1.38 m x 1 m
En-Suite Shower Room
 Suite of shower cubicle, wash basin and W.C Window to rear.
Suite of shower cubicle, wash basin and W.C Window to rear.
Bedroom Two
 3.91 x 3.67 plus wardrobe recess (12'9" x 12'0" plwardrobe recess 2.49 m x 1 m
3.91 x 3.67 plus wardrobe recess (12'9" x 12'0" plwardrobe recess 2.49 m x 1 m
Bedroom Three
 3.91 x 2.45 plus recess 1.13 x 1.80 (12'9" x 8'0"Recess lends itself for a desk/study area or wardrobes.
3.91 x 2.45 plus recess 1.13 x 1.80 (12'9" x 8'0"Recess lends itself for a desk/study area or wardrobes.
Bedroom Four
 4.13 x 2.46 (13'6" x 8'0")
4.13 x 2.46 (13'6" x 8'0")
Bedroom Five
 3.11 into door recess x 2.36 (10'2" into door rece
3.11 into door recess x 2.36 (10'2" into door rece
Bathroom
 2.65 x 2.50 max (8'8" x 8'2" max)Suite comprising bath with mixer taps and shower over, wash basin and W.c tiled walls, window to front.
2.65 x 2.50 max (8'8" x 8'2" max)Suite comprising bath with mixer taps and shower over, wash basin and W.c tiled walls, window to front.
Double Garage
 5.52 x 5.02 wide (18'1" x 16'5" wide)Double width garage with light and power, personal door to the side. Double width drive.
5.52 x 5.02 wide (18'1" x 16'5" wide)Double width garage with light and power, personal door to the side. Double width drive.
Gardens
 Gardens mainly laid to lawn with a westerly aspect, side access, outside tap.
Gardens mainly laid to lawn with a westerly aspect, side access, outside tap.
Energy Efficiency and Environmental Impact

Although these particulars are thought to be materially correct their accuracy cannot be guaranteed and they do not form part of any contract.
Property data and search facilities supplied by www.vebra.com







