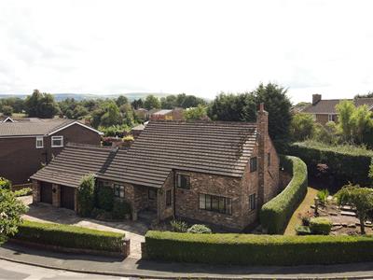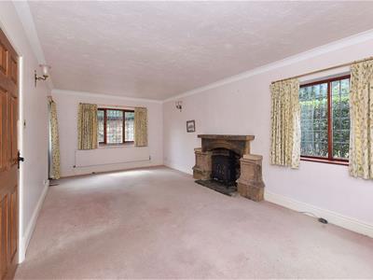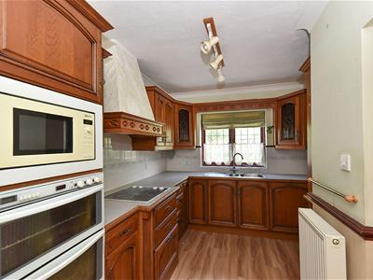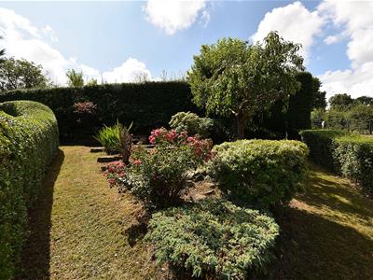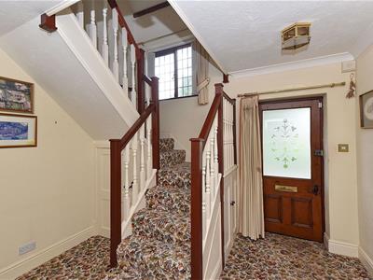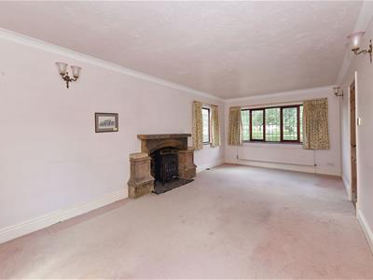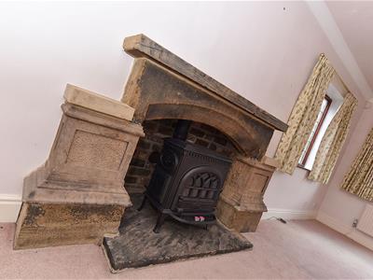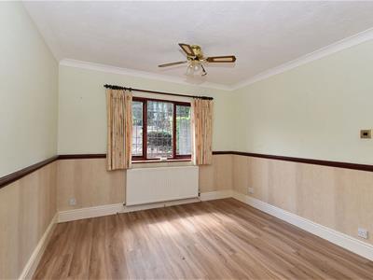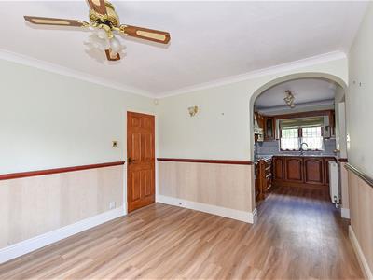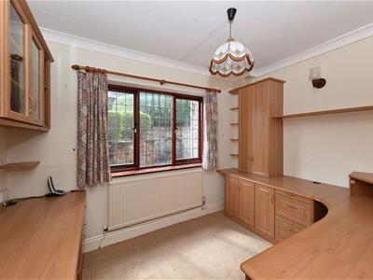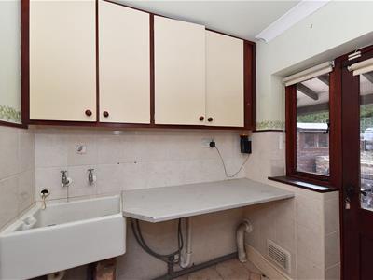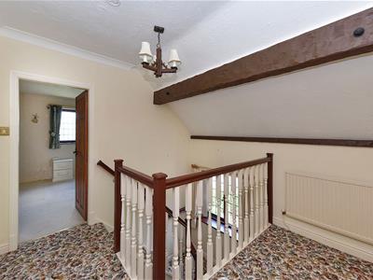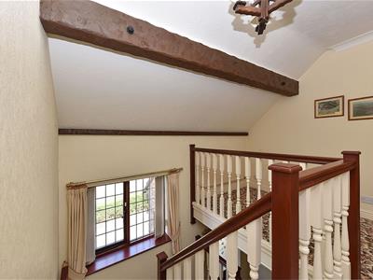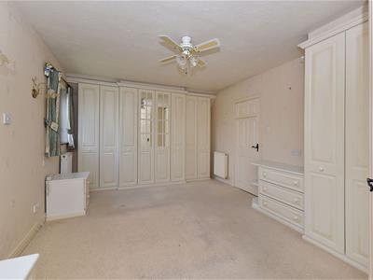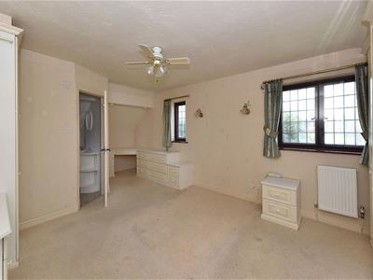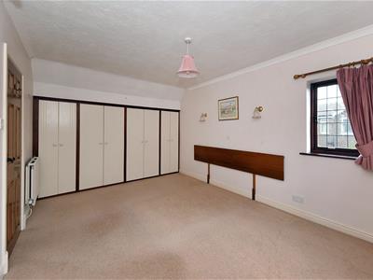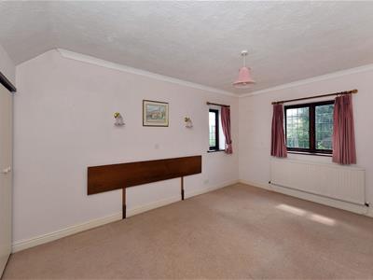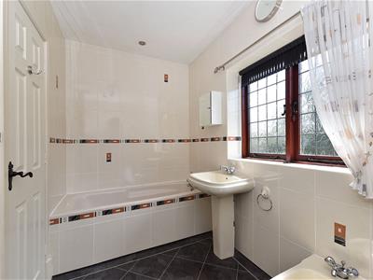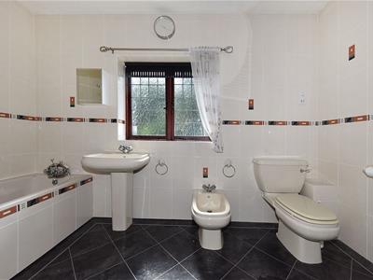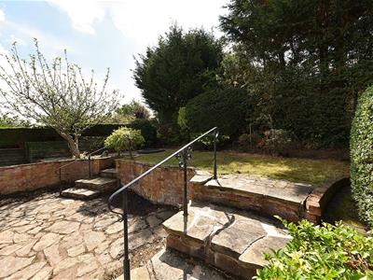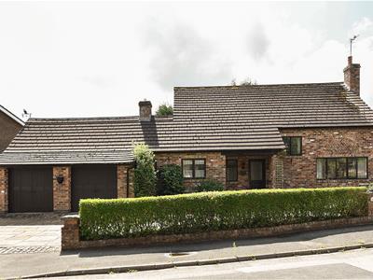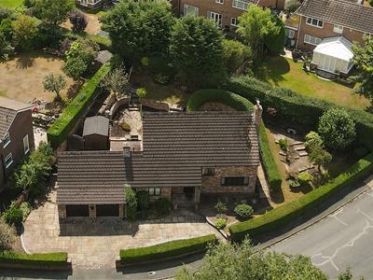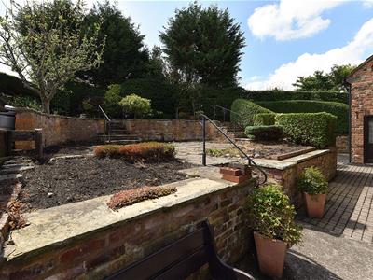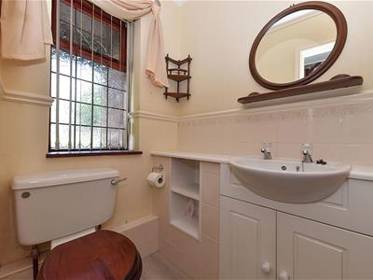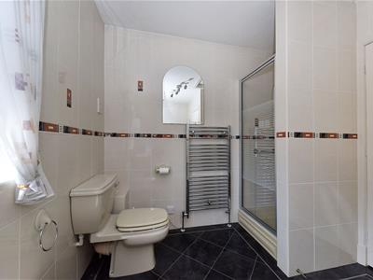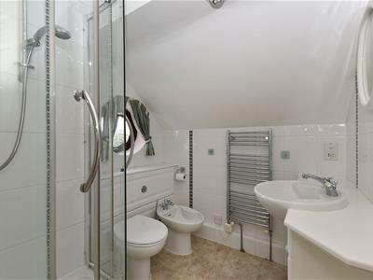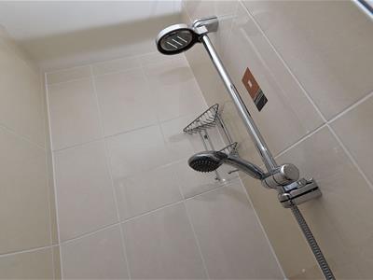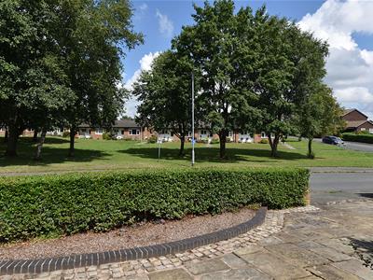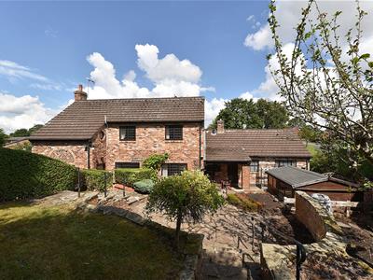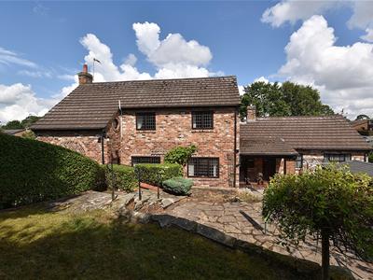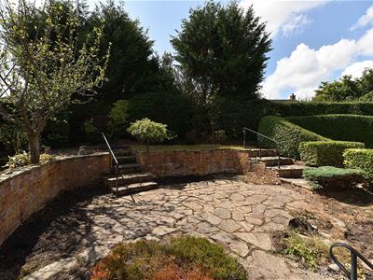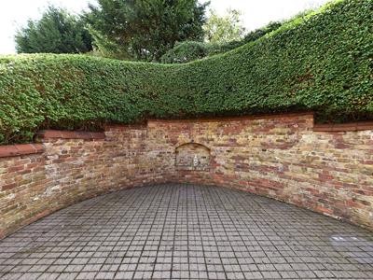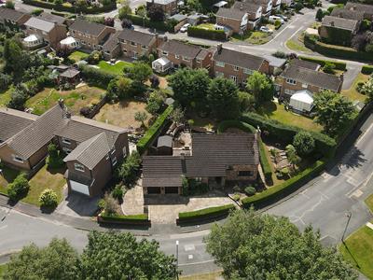
Holden & Prescott Limited
Tel: 01625 422244
Fax: 01625 869999
1/3 Church Street
Macclesfield
Cheshire
SK11 6LB
Longbutts Lane, Gawsworth, Macclesfield
Offers In The Region Of £450,000 Sold (STC)
2 Bedroom House - Detached
Nestled in the charming village of Gawsworth on a generous plot, this modern detached house offers a unique design that is sure to captivate. With three reception rooms, this property provides ample space for both relaxation and entertaining, whilst the well appointed bedrooms ensure comfort with the two bathrooms adding convenience for residents and guests alike. Moreover, this property presents exciting potential for extension and adaptation, allowing you to tailor the space to your personal needs and preferences.
The property is warmed by gas-fired central heating and comprises on the ground floor, a covered porch, an entrance hall, a lounge, a study, a dining room, a kitchen and a utility room, whilst to the first floor there is a master bedroom with an en suite shower room, a further double bedroom and a bathroom.
The pretty village location enhances the appeal, providing a serene environment that fosters a strong sense of community spirit. In summary, this delightful home combines modern living with the charm of village life, making it a perfect choice for those seeking a peaceful yet vibrant community. Don't miss the opportunity to make this unique property your own.
Ground Flloor
Covered Porch
Courtesy light. Stone flagged floor.
Entrance Hall
Ceiling cornice. Understairs storage cupboard. Double radiator with shelf.
Cloakroom
Vanity wash hand basin. Low suite W.C. Built-in storage units. Partially tiled walls. Radiator.
Lounge
Cast-iron solid fuel stove set within an attractive stone fireplace and hearth. Ceiling cornice. Three wall-light points. Sealed unit double glazed windows to all elevations. Two radiators.
Study
A comprehensive range of built-in office furniture including storage cupboards and work surfaces. Sealed unit double glazed window. Radiator.
Dining Room
Ceiling cornice. Dado rail. Sealed unit double glazed window. Radiator. Open way through to the Kitchen.
Kitchen
Single drainer one and a half bowl stainless steel sink unit with mixer taps and base unit below. An additional range of matching base and eye level units with contrasting works surfaces over. Tiled splashbacks. Integrated double oven. Integrated electric hob with extractor canopy over. Integrated microwave. radiator.
Walk-in Larder
Shelving.
Utility Room
Belfast sink. Work surfaces. Partially tiled walls. Plumbing for washing machine. Built-in storage cupboard. Worcester gas fired central heating and domestic hot water boiler.
First Floor
Landing
Bedroom One
5.77m max x 3.58m (18'11 max x 11'9)A comprehensive range of built-in bedroom furniture with wardrobes, dressing table, drawers and matching bedside cabinets. Sealed unit double glazed windows.
En Suite Shower Room
Quadrant corner cubicle with thermostatic shower. Pedestal wash basin. Bidet. Low suite W.C. Partially tiled walls. Recessed spotlighting. Vertical chrome heated towel rail.
Bedroom Two
5.64m max x 3.30m (18'6 max x 10'10)Built-in wardrobes to the eaves. Two wall-light points. Sealed unit double glazed windows. Two radiators.
Bathroom
A five-piece suite comprising a tiled panelled bath with mixer taps and shower attachment, a fully tiled cubicle with themostatic shower, a pedestal wash basin, a bidet and a low suite W.C. Airing cupboard housing the lagged hot water cylinder.
Outside
Double Garage
5.92m x 5.92m (19'5 x 19'5)
Gardens
To the front of the property there is a stone-flagged driveway providing ample vehicular parking and access to the garage and accented by mature well-stocked flower beds and borders. To the rear there are additional gardens that are arranged over two levels and are primarily laid to lawn with stone flagged patio areas, mature hedging and well-stocked beds and borders.
Energy Efficiency and Environmental Impact

Although these particulars are thought to be materially correct their accuracy cannot be guaranteed and they do not form part of any contract.
Property data and search facilities supplied by www.vebra.com
