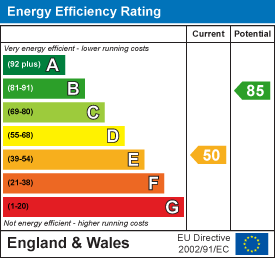
7 Blackburn Road
Accrington
Lancashire
BB5 1HF
Lime Road, Accrington
£120,000 Sold (STC)
2 Bedroom House - Mid Terrace
- Tenure Freehold
- Council Tax Band A
- EPC Rating E
- On Street Parking
- Two Well Proportioned Bedrooms
- Viewing Essential
- Ideal First Time Buy
- Spacious Three Piece Bathroom Suite
- Two Reception Rooms
- Easy Access To Major Network Links
ENVIABLE TWO BEDROOM MID TERRACE PROPERTY
Located on Lime Road in Accrington, this charming mid-terrace house presents an excellent opportunity for those seeking a comfortable and convenient home. With two well-proportioned bedrooms, this property is ideal for small families, couples, or individuals looking for a welcoming space.
Upon entering, you will find two inviting reception rooms that offer versatility for both relaxation and entertaining. The modern kitchen is equipped with contemporary fittings, making meal preparation a delight. Adjacent to the kitchen, a separate utility room adds practicality, providing additional storage and laundry space.
The property boasts a stylish bathroom, designed with modern fixtures to ensure a refreshing experience. Outside, the front and rear yards provide outdoor space for enjoying the fresh air, whether it be for gardening or simply unwinding after a long day.
Situated in a great location, this home is conveniently close to local amenities, ensuring that shops, cafes, and essential services are just a short stroll away. Additionally, the proximity to the town centre and schools makes it an ideal choice for families.
This delightful terraced house on Lime Road combines modern living with a prime location, making it a perfect choice for anyone looking to settle in Accrington. Don’t miss the chance to make this lovely property your new home.
Ground Floor
Entrance
Composite partial frosted door to vestibule.
Vestibule
1.22m x 0.94m (4' x 3'1)Coving and door to hall.
Hall
3.61m x 0.94m (11'10 x 3'1)Central heating radiator, coving, doors to two reception rooms and stairs to first floor.
Reception Room One
3.78m x 3.73m (12'5 x 12'3)UPVC double glazed window, central heating radiator, electric fire, coving, picture rail and wood effect laminate flooring.
Reception Room Two
4.83m x 4.06m (15'10 x 13'4)UPVC double glazed window, central heating radiator, coving, dado rail, under stairs storage, wood effect laminate flooring and door to kitchen.
Kitchen
2.87m x 2.36m (9'5 x 7'9)UPVC double glazed window, gloss wall and base units, granite effect surface, composite sink and drainer with spring neck mixer tap, integrated oven, five ring gas hob, stainless steel splash back, extractor hood, part tiled and part PVC elevation, integrated dishwasher, tiled effect flooring and UPVC door to utility.
Utility
3.05m x 2.01m (10' x 6'7)UPVC double glazed frosted window, hard wood frosted door to rear, space for fridge freezer, plumbed for washing machine and tiled effect flooring.
First Floor
Landing
3.53m x 1.78m (11'7 x 5'10)Loft access, doors to two bedrooms and bathroom.
Bedroom One
4.83m x 3.76m (15'10 x 12'4)UPVC double glazed window, central heating radiator, storage, coving and wood effect laminate flooring.
Bedroom Two
4.09m x 2.26m (13'5 x 7'5)UPVC double glazed window, central heating radiator, storage and wood effect laminate flooring.
Bathroom
3.20m x 2.36m (10'6 x 7'9)UPVC double glazed frosted window, central heating towel rail, storage, panel bath with mixer tap, overhead electric feed shower, pedestal wash basin with mixer tap, dual flush WC, part tiled elevation, PVC to ceiling, spotlights, extractor fan and tiled floor.
External
Front
Enclosed paved courtyard.
Rear
Enclosed yard, stone chippings, outdoor tap and gate to shared access road.
Energy Efficiency and Environmental Impact

Although these particulars are thought to be materially correct their accuracy cannot be guaranteed and they do not form part of any contract.
Property data and search facilities supplied by www.vebra.com

























