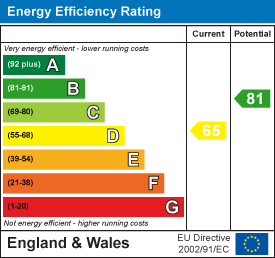
13 Crewe Road, Alsager
Stoke On Trent
Staffordshire
ST7 2EW
Sycamore Avenue, Alsager
£280,000 Sold (STC)
3 Bedroom House - Semi-Detached
- Extended Semi-Detached Home
- Three Spacious Bedrooms
- Sizeable Kitchen
- Lounge/Diner And Conservatory
- Detached Garage
- Beautifully Presented
- Ideal Family Home
- Close To Schools And Alsager Town Centre
A beautifully presented and extended three semi-bedroom detached family home, with a conservatory and a detached brick-built garage!
Having been carefully renovated over recent years, this gorgeous home benefits from a ground floor extension to the rear, creating a sizeable dining room and a well-proportioned kitchen with space for a Range-style cooker and American fridge/freezer!
An entrance hallway leads to a downstairs W/C and the kitchen, in turn accessing the open lounge/diner, with French doors leading from the dining area into the Conservatory. There is also an inner hallway with understairs storage and a side access door. Upstairs there are three well-proportioned bedrooms, with the principal bedroom featuring fitted wardrobes. The real surprise here is the family bathroom, which is much larger than you may expect and features a gorgeous four-piece bathroom suite with a W/C, wash basin, free-standing bath and a walk-in shower!
To the front of the property is a paved driveway which leads to the detached brick-built single garage, with a lawned front garden. The rear garden features patio and lawned areas with a raised timber area.
Situated on Sycamore Avenue, the property is ideally placed for Alsager railway station, with easy access to the wealth of amenities within Alsager town centre. Schools such as Excalibur Primary School (quite literally around the corner!) and St Gabriel's RC Primary School are within close proximity, whilst commuting links such as the A500 and M6 are within easy reach. If you're a keen golfer, Alsager Golf & Country club is also nearby, alongside the Manor House Hotel & Spa.
A stunning and deceptively spacious family home which must be seen to be fully appreciated! Please contact Stephenson Browne to arrange your viewing.
Entrance Hall
Composite front door, Herringbone flooring, ceiling light point, radiator, underfloor heating.
Downstairs W/C
Herringbone flooring, UPVC double glazed window, ceiling light point, W/C, corner wash basin.
Kitchen
4.540 x 3.469 (14'10" x 11'4")Tiled flooring, three UPVC double glazed windows, downlights, Belfast-style porcelain sink, Quooker boiling-water tap, wall and base units, space for Range-style cooker and American-style fridge/freezer, integrated dishwasher, underfloor heating.
Lounge
3.733 x 3.287 (12'2" x 10'9")Herringbone flooring, UPVC double glazed bay window, ceiling light point, underfloor heating, log-burning stove, opening into;
Dining Room
4.943 x 2.645 (16'2" x 8'8")Herringbone flooring, UPVC double glazed French doors leading to the conservatory, radiator, underfloor heating, two ceiling light points.
Conservatory
3.724 x 2.597 (12'2" x 8'6")Timber framed double glazed windows and patio doors leading to the rear garden, laminate flooring, radiator.
Inner Hall
Tiled flooring, UPVC double glazed rear door, storage space, gas central heating boiler.
Landing
Fitted carpet, UPVC double glazed window, ceiling light point, loft access.
Bedroom One
3.719 x 3.302 (12'2" x 10'9")Fitted carpet, UPVC double glazed bay window, ceiling light point, radiator, fitted wardrobes, paneled wall.
Bedroom Two
3.037 x 2.717 (9'11" x 8'10")Fitted carpet, UPVC double glazed window, ceiling light point, radiator.
Bedroom Three
3.000 x 2.432 (9'10" x 7'11")Laminate flooring, UPVC double glazed window, ceiling light point, radiator, storage space.
Bathroom
3.463 x 1.693 (11'4" x 5'6")Tiled flooring, two UPVC double glazed windows, downlights, towel radiator, part tiled walls, W/C, wash basin with vanity unit, freestanding bath, walk-in shower, underfloor heating.
Outside
To the front of the property is a paved driveway with a lawned garden, whilst the landscaped rear garden features patio and lawned areas with a raised timber area.
Garage
A brick-built detached single garage with timber double garage doors.
Council Tax Band
The council tax band for this property is C.
NB: Tenure
We have been advised that the property tenure is FREEHOLD, we would advise any potential purchasers to confirm this with a conveyancer prior to exchange of contracts.
NB: Copyright
The copyright of all details, photographs and floorplans remain the possession of Stephenson Browne.
Energy Efficiency and Environmental Impact

Although these particulars are thought to be materially correct their accuracy cannot be guaranteed and they do not form part of any contract.
Property data and search facilities supplied by www.vebra.com



















