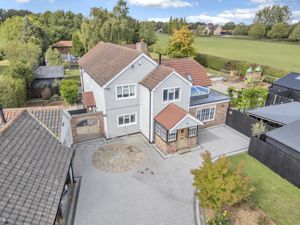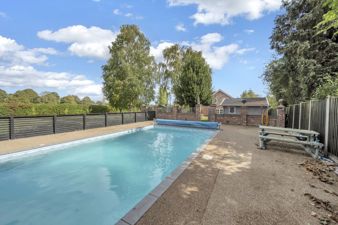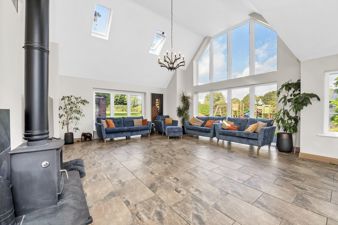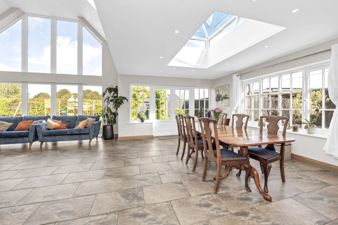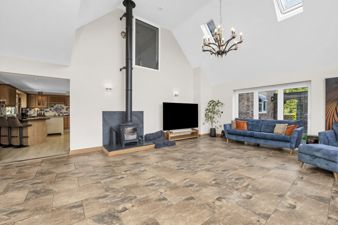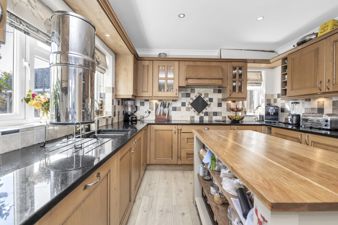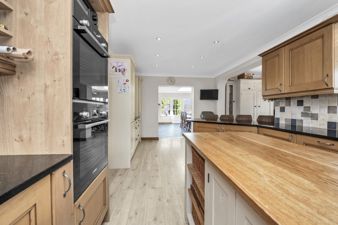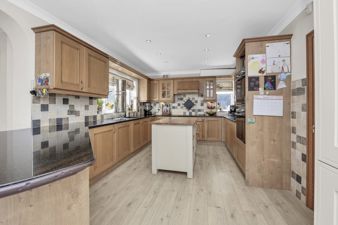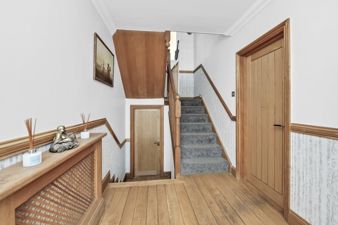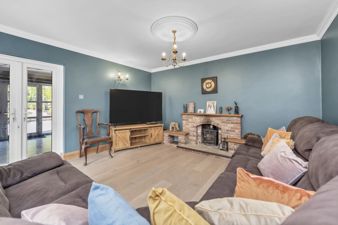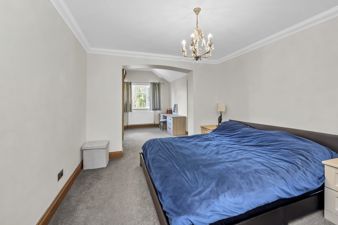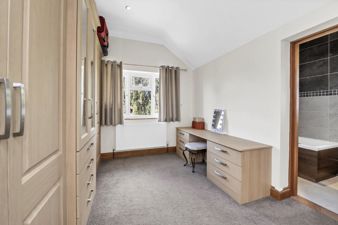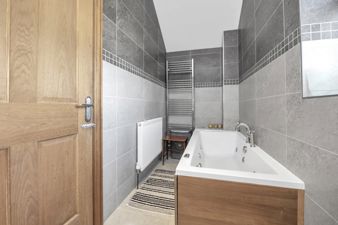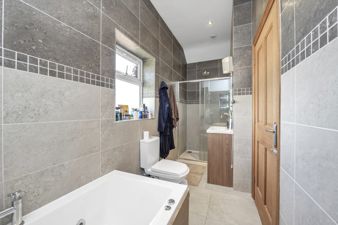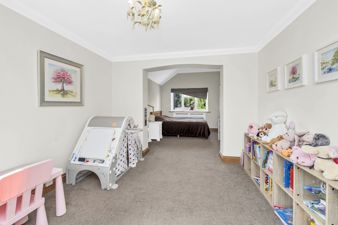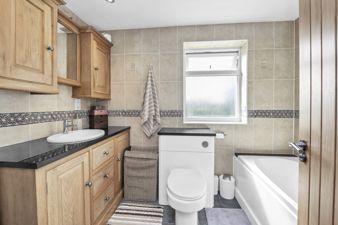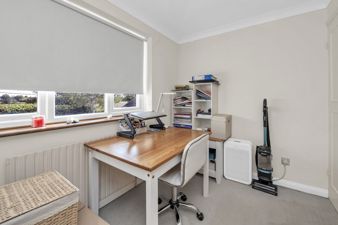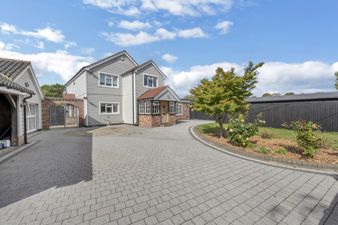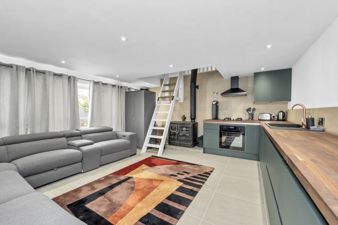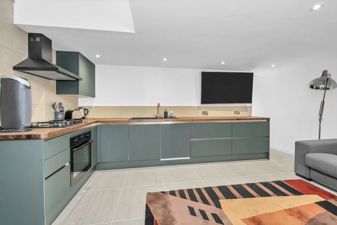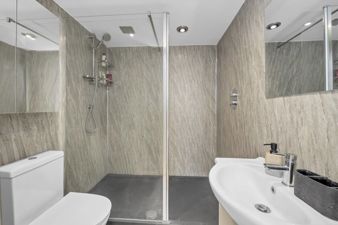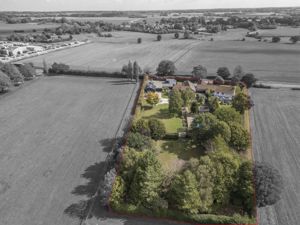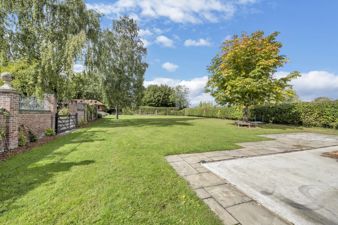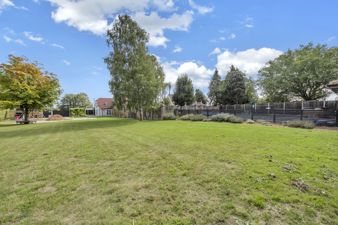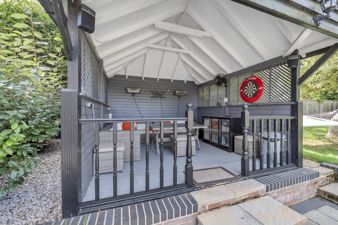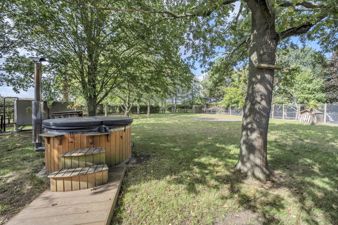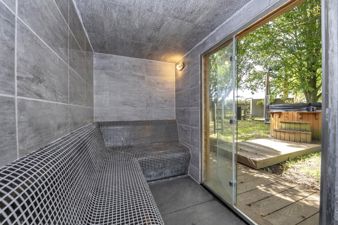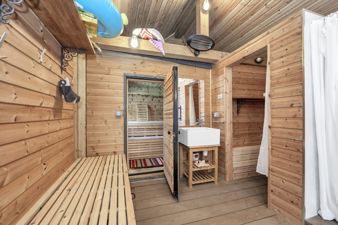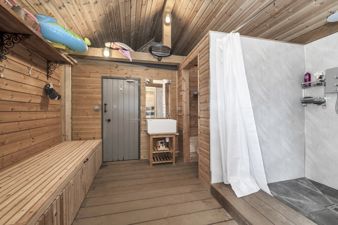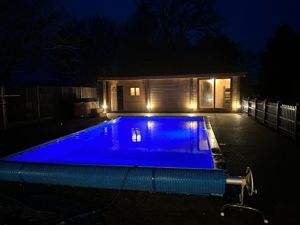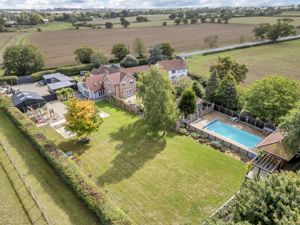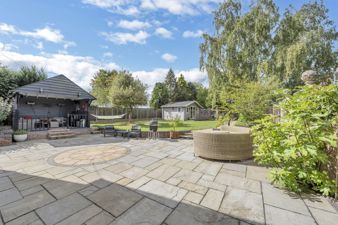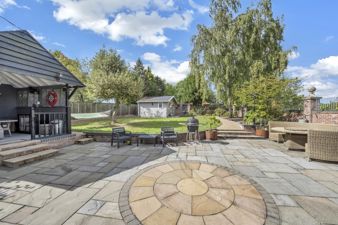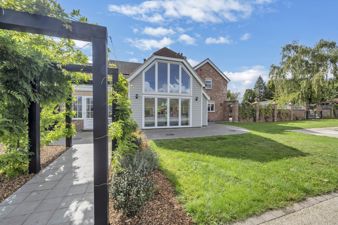
Hazells Chartered Surveyors
Tel: 01284 702626
Fax: 01284 769636
The Annexe
Bury St Edmunds
Suffolk
IP33 1EL
Oldfields, Bradfield Combust, IP30 0LS
£4,000 p.c.m.
5 Bedroom House
- 5 Bedrooms
- 4 Bathrooms
- House
- Unfurnished Property
- Swimming Pool
- Summerhouse
- Sauna & Steam Room
- Annexe
- Pets Considered
- Large Garden
Hazells is proud to present the rare opportunity to rent this fabulous detached property nestled in the middle of the Suffolk Countryside in the well connected village of Bradfield Combust. Within easy reach is not only Bury St Edmunds vibrant town centre, but also both RAF Lakenheath and RAF Mildenhall are only a 40 minute drive away. The property has been extensively modernised to a high standard, with incredible facilities including a heated swimming pool, steam room, sauna and hot tub. The accommodation on offer provides plenty of living space with the highlight being the large sun room with vaulted ceilings, and four double bedrooms with the principle and second bedrooms being of an especially impressive size, the former including both a dressing room area and ensuite with both shower and bath. In addition there is a separate self-contained annexe with open plan bedroom / lounge and kitchen and shower room, offering versatility for many different family dynamics. Early viewing is a must for what is a gem of a property. Full double glazed, oil fired central heating.
ACCOMODATION COMPRISES -
Entrance Hallway Porch area leading to entrance hallway with plenty of space for storage.
Kitchen 21ft x 10ft11 - Range of fully fitted wooden fronted kitchen units, quartz worktop with inset two bowl sink beneath window to front, electric hob, integrated double oven, dishwasher, window to side, wooden flooring.
Garden Room 19ft x 30ft - Large multi use space with large format tiled flooring, log burner, vaulted ceilings, floor to ceiling windows to rear, skylights and doors to garden.
Living Room 20ft11 x 13ft9 - Wooden flooring, large built in storage and display unit around window to side.
Family Room 19ft4 x 11ft2 - Wooden flooring, patio doors leading to garden
Utility room Worktop with inset sink, space for washing machine and tumble dryer, fitted storage cupboards
Downstairs WC With modern WC and sink
Bedroom One 23ft x 10ft6 - Carpet, window to rear, radiator, dressing area with large built in wardrobes and fitted dressing table.
Ensuite Modern white bathroom suite including bath, separate double shower with glass enclosure, WC and sink with vanity unit beneath and mirror above, window to side, large chrome heated towel rail.
Bedroom Two 23ft5 x 10ft4 - Carpeted, window to rear and window to side, radiator, large fitted wardrobes.
Family Bathroom White bathroom suite including bath, WC and sink with large vanity unit beneath and storage cupboards and mirror above, window to side, tiled floor.
Bedroom Three 11ft1 x 10ft6 - Window to side, carpeted.
Ensuite White bathroom suite including WC, sink and shower cubicle, window to rear.
Bedroom Four 10ft4 x 6ft8 - Carpeted, window to rear.
Annexe Separate modern shower room, fully aqua-panelled to walls, large modern glass shower enclosure. Open plan living/kitchen area with large format tiled flooring, windows to side, modern designer kitchen with wooden worktops, single oven with hob and extractor above and range of fitted undercounter and wall units, log burner, mezzanine attic area. Pool and Spa Fully enclosed pool area with heated swimming pool with cover surrounded by anti slip tiles and cold water plunge pool, pool house with changing area, large shower and sauna, hot tub and steam room to the rear. Externally Large Indian sandstone patio to rear, lawned areas with border planting, aviary, area of concrete hardstanding, wooden child`s adventure playground, large covered BBQ/ Bar area with seating, summerhouse / gym, driveway parking with space for multiple vehicles to the front, and covered car port for at least one further vehicle.
EPC rating "E"
Council Tax Band "F + B (annexe)"
Energy Efficiency and Environmental Impact

Although these particulars are thought to be materially correct their accuracy cannot be guaranteed and they do not form part of any contract.
Property data and search facilities supplied by www.vebra.com
