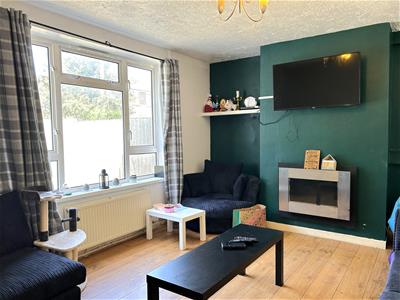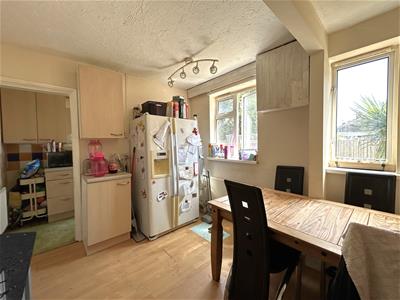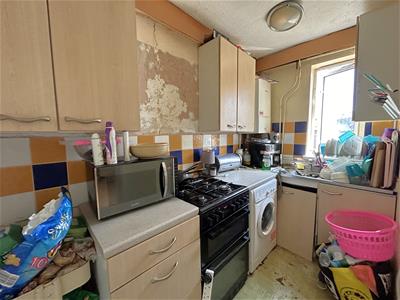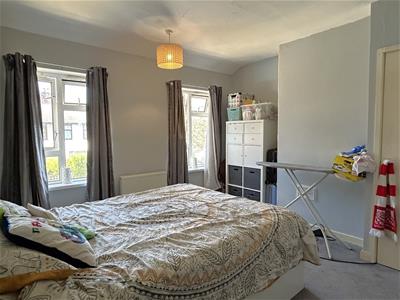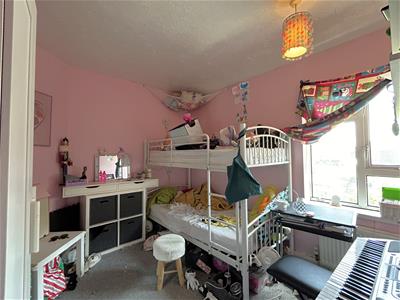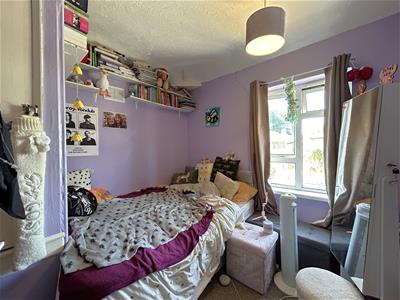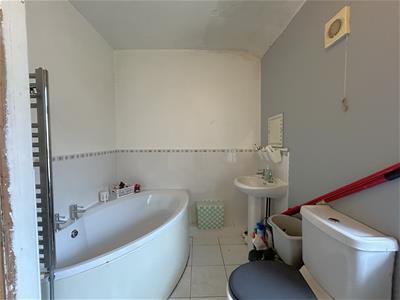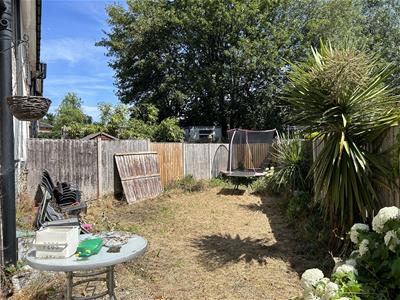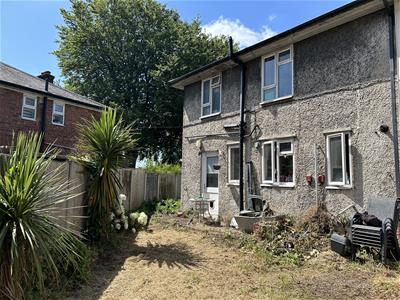Bromfield Grove, Wrexham
Offers In The Region Of £170,000
3 Bedroom House - Semi-Detached
- Semi detached family
- 3 Bedrooms
- Driveway
- Rear gardens
- Early viewing advised
- Energy Rating - C (70)
A spacious 3 bedroom semi detached family residence within the popular and convenient location of Acton In need of renovation and modernisation the living accommodation briefly comprises; entrance hall, lounge, kitchen and diner. On the first floor there are three bedrooms and a family bathroom.
The property has the advantage of double-glazed windows and a Gas Central Heating System.
Externally the property has a driveway which offers off road parking for two vehicles and gardens to the side and rear perfect for outdoor entertaining. Please contact Wingetts to arrange a viewing. Energy Rating - C
Location
Located within easy reach of the picturesque Acton Park centred around a fishing lake which is popular amongst dog owners and walkers. There are both primary and secondary schools within the catchment together with good road links into Wrexham, Shropshire and Chester which allows for daily commuting to the major commercial and industrial centres of the region. The parade of shops in the nearby Borras areas offer a convenient range of shopping facilities and amenities to include a doctors surgery, Co-Op and pharmacy and Public House. The City centre is within walking distance offering an excellent choice of shopping and social facilities.
Directions
From Wrexham City centre proceed along Chester Street into Chester Road and continue through the traffic lights to the roundabout taking the third exit onto Cilcen Road, turn right on to Neville Crescent, turn right onto to Bromfield Grove where the property will be observed on the left hand side.
On the ground floor
Upvc part glazed entrance door opens to:
Entrance Hallway
With fitted carpet, radiator, double glazed window and understairs storage.
Lounge
4.78m x 3.63m (15'8 x 11'11)A good sized reception room with double glazed window to front, radiator, electric fire and laminate flooring.
Kitchen
2.87m x 1.50m (9'5 x 4'11)Fitted with a range of wall and base units with worktops and tiled splashback, sink with drainer, space for a oven, double glazed window and plumbing for washing machine.
Dining Room
2.87m x 3.15m (9'5 x 10'4)With laminate flooring, radiator and 2 double glazed windows.
WC
With frosted double glazed window, wc.
On the first floor
Approached via the staircase from the hallway to:
Landing
Bedroom One
3.63m x 3.89m (into bay) (11'11 x 12'9 (into bay))Front aspect double bedroom with fitted carpet, radiator, 2 x double glazed window, power points and fitted wardrobes.
Bedroom Two
3.15m x 2.82m (10'4 x 9'3)Rear aspect double bedroom with fitted carpet, radiator, double glazed window, power points.
Bedroom Three
2.69m x 2.77m (8'10 x 9'1)Front aspect single bedroom with fitted carpet, radiator, storage cupboard, double glazed bay window and power points.
Family Bathroom
2.01m x 3.40m (6'7 x 11'2)Fitted with a four piece suite comprising of a wash hand basin, corner bath, shower enclosure with electric shower, tiled flooring and frosted double glazed window.
Exterior
The property is approached via a driveway providing parking for two cars. A gated side path leads to the side and rear gardens which are laid to lawn.
Please note
Please note that we have a referral scheme in place with Chesterton Grant Conveyancing . You are not obliged to use their services, but please be aware that should you decide to use them, we would receive a referral fee of 25% from them for recommending you to them.
Energy Efficiency and Environmental Impact
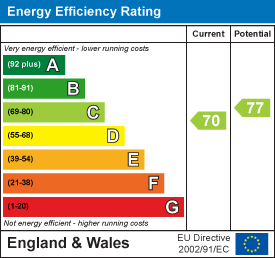
Although these particulars are thought to be materially correct their accuracy cannot be guaranteed and they do not form part of any contract.
Property data and search facilities supplied by www.vebra.com


