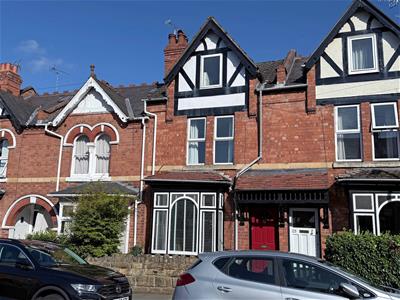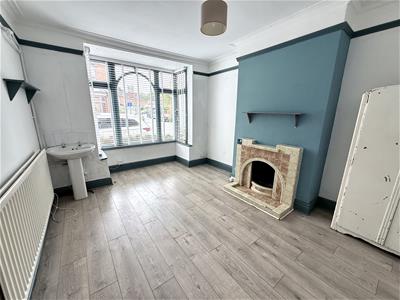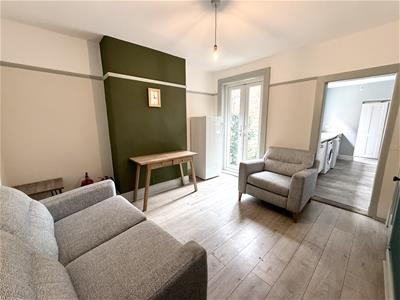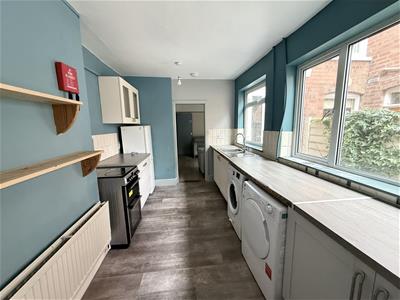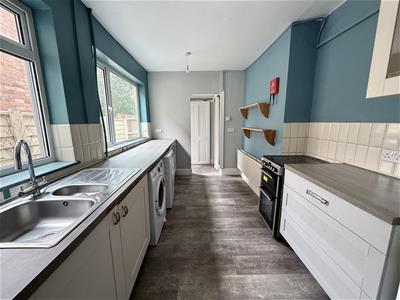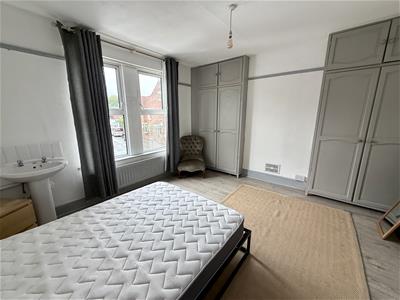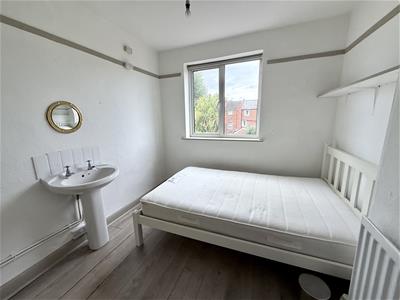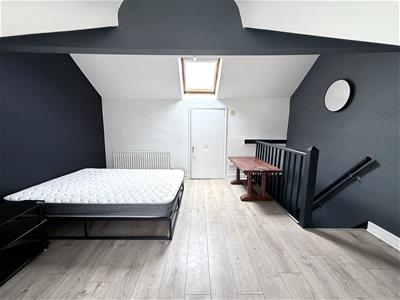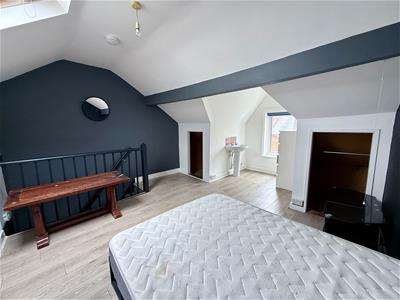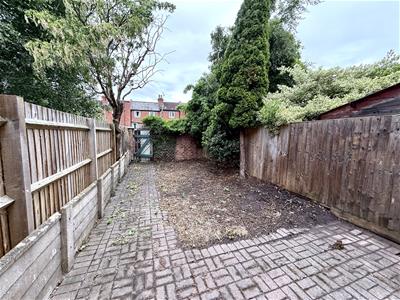
17-19 Jury Street
Warwick
CV34 4EL
Victoria Street, Warwick
£350,000 Sold (STC) Price Guide
4 Bedroom House - Terraced
- Edwardian bay-fronted terrace situated in a highly popular residential location
- Currently set up as a HMO, but could easily be reverted to a family home.
- Entrance lobby and hall
- Two reception rooms
- Kitchen
- Rear lobby with WC and shower room off
- Three first floor bedrooms and shower room
- Further attic bedroom
- Enclosed rear garden
- NO UPWARD CHAIN
This Edwardian bay-fronted terraced house is situated in a highly popular and conveniently located area, just moments from the historic county town centre. The property is currently set up as an HMO (Licence start date: 02 Sep 2022); however, it could easily be reverted to a family home and offers the following accommodation, arranged over three floors: an entrance lobby and hall, front sitting room/bedroom, dining room, kitchen, rear entrance lobby with WC, and a shower room off: three first-floor bedrooms, a shower room, and an attic bedroom. There is a buffer front garden and an enclosed rear garden with rear pedestrian access. NO UPWARD CHAIN. Energy rating D.
Location
Victoria Street forms part of a well-regarded residential area within a few minutes walk of the historic county town centre amenities. Easy access is offered to the A46, junction 15 of the M40 motorway and both Warwick and Parkway rail stations, all providing excellent commuter links.
Approach
Through a entrance door into:
Entrance Lobby
With a Quarry tiled floor and opening to:
Entrance Hall
Wood effect floor, radiator, staircase rising to First Floor Landing. Doors to:
Living Room
4.48m into bay x 3.21m (14'8" into bay x 10'6")Wood-effect flooring, tiled surround fireplace, radiator, picture rail, pedestal wash hand basin, and a walk-in bay window to the front aspect.
Dining Room
Wood-effect floor, radiator, picture rail, and double-glazed French doors provide access to the rear garden, with under-stairs storage. Opening to:
Kitchen
Worktops with an inset single drainer sink unit and a base unit beneath. Additional base units and eye-level glazed display cabinet. Space for appliances, radiator, and two double-glazed windows to the side aspect. Opening to:
Rear Lobby
UPVC double glazed casement door to rear aspect and garden. Sliding door to WC and a concertina door to Shower Room.
WC
Low flush WC, wash hand basin, Quarry tiled floor, radiator, ceiling light point, and a double-glazed window.
Shower Room
Tiled shower enclosure with Mira shower, ceiling light point, extractor fan.
First Floor Landing
Wood effect floor, ceiling light point and doors to:
Bedroom (Front)
3.80m x 3.65m (12'5" x 11'11")Wood effect floor, built-in wardrobes to both chimney alcoves, radiator, pedestal wash hand basin, picture rail and dual double glazed windows to the front aspect.
Bedroom
3.79m x 2.48m (12'5" x 8'1")Wood-effect floor, projecting chimney breast, pedestal wash-hand basin, radiator, and a double-glazed window to the rear aspect.
Bedroom
Wood-effect floor, pedestal wash hand basin, and double-glazed window to the rear aspect. Built-in Airing Cupboard housing the hot water cistern and the gas-fired boiler.
Shower Room
WC, pedestal wash basin, tiled shower enclosure with shower system and glazed shower door, ceiling light point, extractor fan, and radiator.
Attic Bedroom
Approached from the First Floor landing. Wood-effect floor, pedestal wash-hand basin, eaves storage, Velux roof light, roof space, and a walk-in double-glazed window to the front aspect.
Outside
To the front of the property, a small buffer garden features a low wall and a pathway leading to the entrance door.
Rear Garden
Which is designed for ease of maintenance and enclosed on all sides with a rear pedestrian access.
Tenure
The property is understood to be freehold although we have not inspected the relevant documentation to confirm this.
Services
All mains services are understood to be connected to the property including gas. NB We have not tested the heating, domestic hot water system, kitchen appliances, or other services, and whilst believing them to be in satisfactory working order we cannot give any warranties in these respects. Interested parties are invited to make their own inquiries.
Council Tax
The property is in Council Tax Band "D" - Warwick District Council
Postcode
CV34 4JT
Energy Efficiency and Environmental Impact
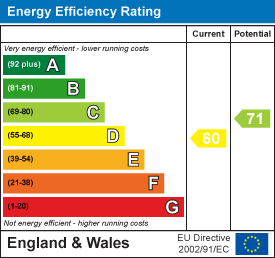
Although these particulars are thought to be materially correct their accuracy cannot be guaranteed and they do not form part of any contract.
Property data and search facilities supplied by www.vebra.com
