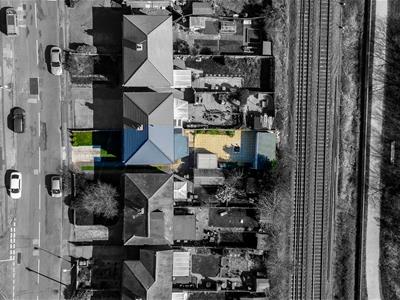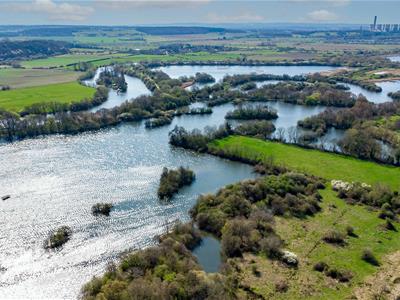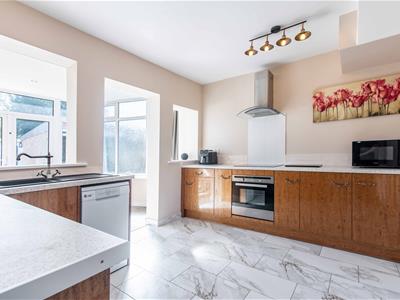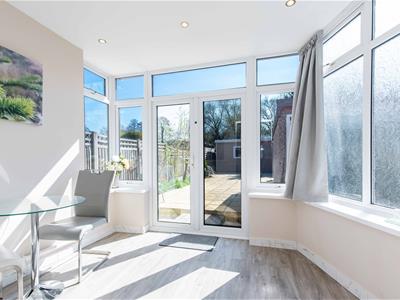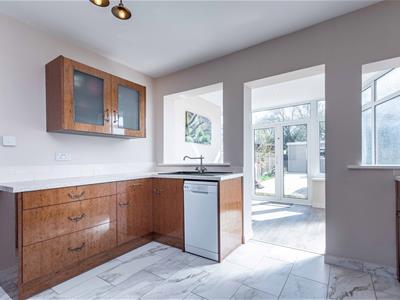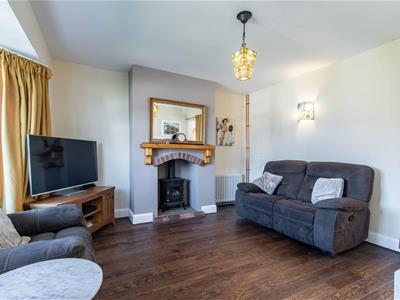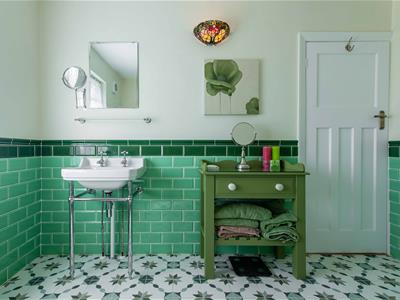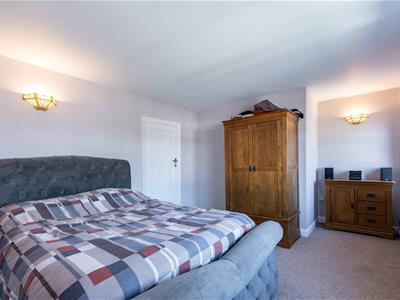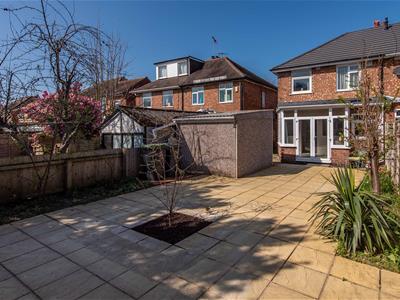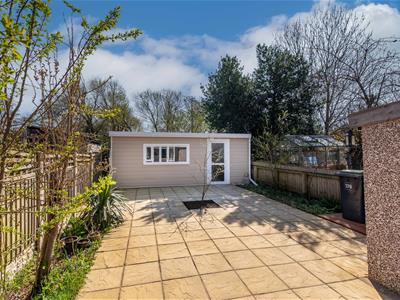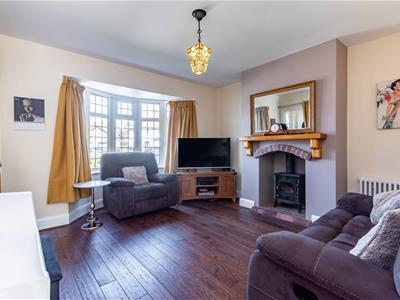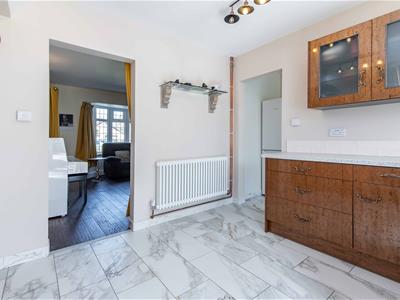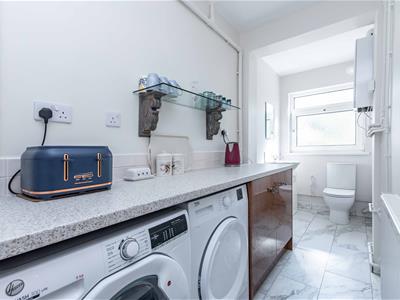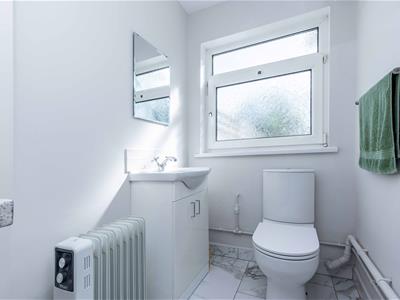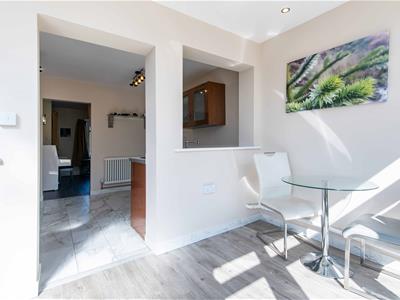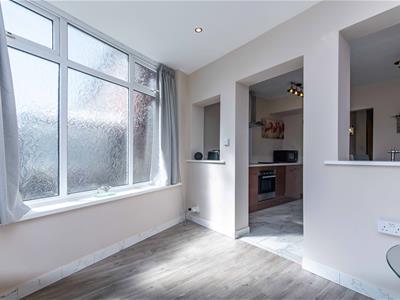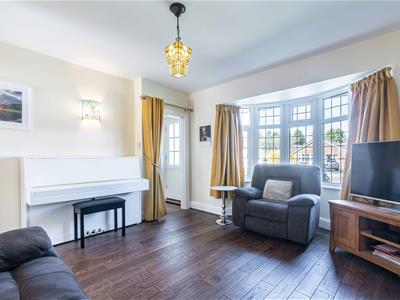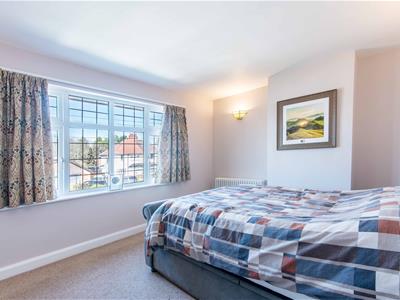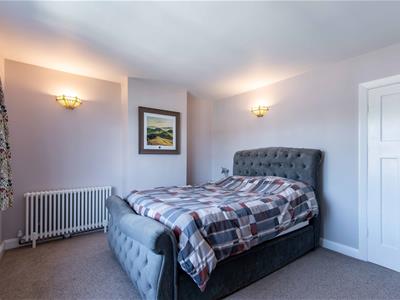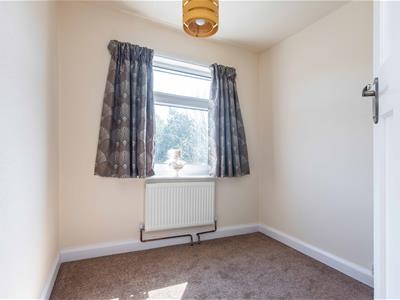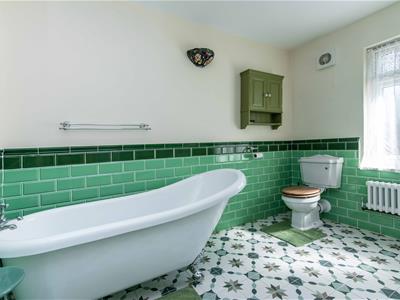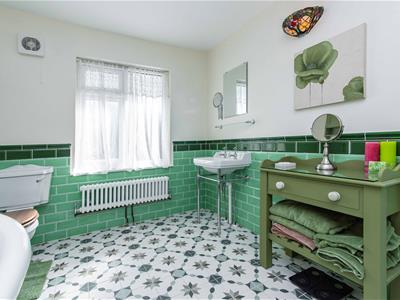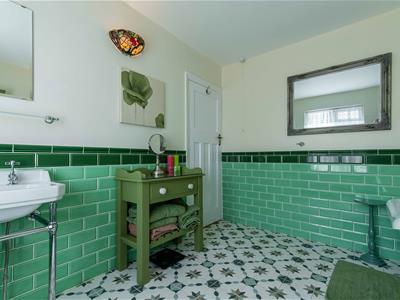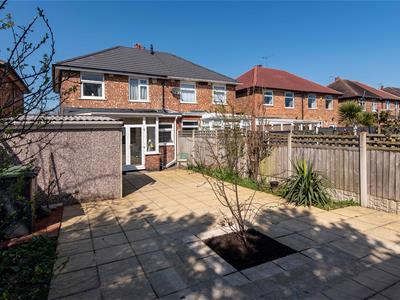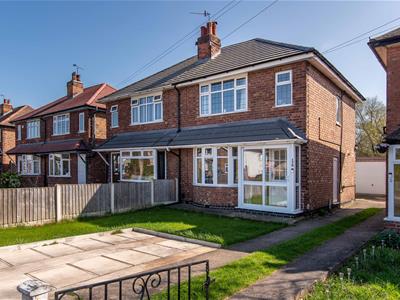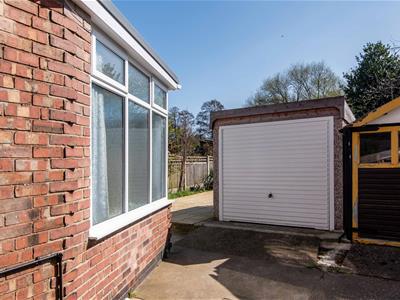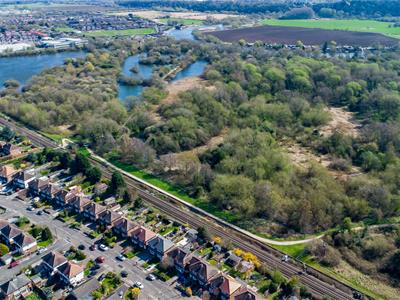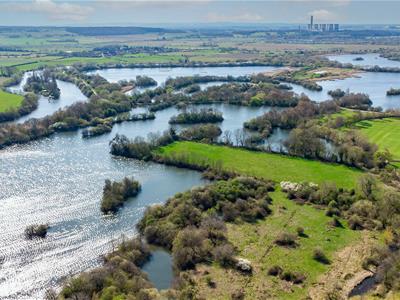.jpeg)
23-25 Borough Street
Castle Donington
Derby
DE74 2LA
Long Lane, Attenborough, Nottingham
Offers Over £290,000
2 Bedroom House - Semi-Detached
- Beautiful views over nature reserve
- Prime Attenborough Location
- Extended living accomodation
- Renovated to a high specification throughout
- Free-standing Claw Foot Bath
- Utility room with cloakroom facilities
- Off street parking
- Handy workshop to rear garden
Located in the charming area of Long Lane, Attenborough, this beautifully renovated property offers a perfect blend of modern comfort and classic elegance throughout. With two well-proportioned bedrooms and a stylishly designed Victorian-style bathroom suite, this property is ideal for those seeking a tranquil retreat. Upon entering, you are welcomed into a spacious lounge, complete with a delightful log burner that creates a warm and inviting atmosphere, perfect for cosy evenings. The addition of a sun room enhances the living space, allowing natural light to flood in and providing a serene spot to relax while enjoying views of the surrounding nature.
The property also features a separate utility room, adding convenience to daily living, along with a first-floor cloakroom for added practicality. One of the standout features of this home is its unique location, as it backs onto the stunning Attenborough Nature Reserve, offering residents the opportunity to immerse themselves in the beauty of nature right at their doorstep. This delightful house is not just a home; it is a lifestyle choice, combining comfort, style, and a connection to the natural world. Whether you are a first-time buyer or looking to downsize, this property is sure to impress with its thoughtful renovations and idyllic setting.
Upgrades to the property
The current owner has lovingly upgraded the property throughout including new Kitchen and Bathroom, new heating system, roof and windows where required.
Frontage
Offering driveway parking, lawned area and shared access to side of the property and garage.
Entrance Porch
1.80m x 0.53m) (5'11" x 1'9"))The entrance porch is the perfect place for muddy boots after exploring the nature reserve! Offering laminate wood-effect flooring and uPVC double-glazed windows to the front aspect with doorway into the main property.
Entrance Hallway
1.50m x 1.07m (4'11" x 3'6)The entrance hallway has carpeted stairs rising to the first floor, solid oak flooring and a wooden door entrance to the lounge.
Lounge
4.45m x 4.06m (14'7" x 13'4)Having lovely bay window views to the front aspect, oak flooring, central heating radiator and feature log burning stove, the perfect setting for cosy evenings in!
Kitchen
3.56m x 2.90m (11'8" x 9'6")A beautifully designed space with newly installed base and wall units with complimenting worktops, a stone composite sink with drainer and a mixer rap, space and plumbing for a dishwasher, an integrated induction hob, an integrated oven with extractor fan over and splashback, central heating radiator, tiled flooring and open access into the dining room/sun room and the utility.
Utility and Ground Floor Cloakroom
4.67m x 1.30m (15'4" x 4'3")The utility and ground floor cloakroom are perfect additions to any property.
Offering a range of base units with complimenting worktops, space and plumbing for a washing machine, dryer and fridge freezer, a central heating radiator, wall-mounted boiler, a low level dual flush W/C, vanity storage unit with a wash basin, tiled flooring and a UPVC double-glazed obscure window to the rear aspect.
Sun Room/Dining Space
3.20m x 2.57m (10'6" x 8'5")The sun room provides lovely views out to the rear aspect and offers click flooring, recessed spotlights, electric wall heater, uPVC double-glazed windows to the rear and side aspects and double French doors providing to the rear garden, garage and workshop/summer house.
Workshop/Summer House
Detached from the main house, this would make an ideal workshop, home gym, office or relaxation space! offering electricity and lighting.
First Floor Landing
1.30m x 0.79m (4'3" x 2'7)Having carpeted flooring, uPVC double-glazed obscure window to the side aspect and access to all that the first floor accommodation offers.
Master Bedroom
5.05m x 3.38m (16'7" x 11'1")A very generously sized master bedroom which offers carpeted flooring, dual aspect uPVC double-glazed windows to the front aspect and central heating radiator.
Bedroom Two
2.36m x 2.31m (7'9" x 7'7")With views looking out over the beautiful nature reserve, the second bedroom offers carpeted flooring, uPVC double-glazed window to the rear aspect, central heating radiator and access to the loft.
Victorian Style Bathroom
3.25m x 2.62m (10'8" x 8'7)This beautifully designed bathroom offers a touch of classic elegance to the property offering a low level flush W/C, traditional style wash basin, a free-standing claw foot bath, extractor fan, central heating radiator, partially tiled walls, with complimenting tiled flooring and a uPVC double-glazed obscure window to the rear elevation.
Rear Aspect
A harming southeast-facing garden with a paved patio area and variety of plants and shrubs the garden also offers fence panelling and access to the single garage and separate workshop/summerhouse.
1. Intending purchasers will be asked to produce identification documentation at a later stage and we would ask for your co-operation in order that there will be no delay in agreeing the sale.
2. These particulars do not constitute part or all of an offer or contract.
3. The measurements indicated are supplied for guidance only and as such must be considered as approximate measurements.
4. Potential buyers are advised to recheck the measurements before committing to any expense.
5. Marble Property Services has not tested any apparatus, equipment, fixtures, fittings or services and it is the buyers interests to check the working condition of any appliances.
6. Marble Property Services has not sought to verify the legal title of the property and the buyers must obtain verification from their solicitor.
Energy Efficiency and Environmental Impact
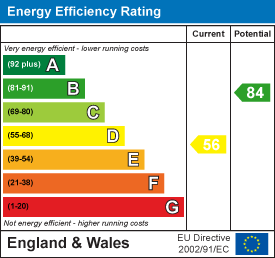
Although these particulars are thought to be materially correct their accuracy cannot be guaranteed and they do not form part of any contract.
Property data and search facilities supplied by www.vebra.com
