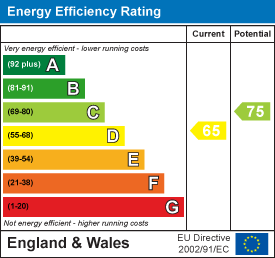.png)
122a Baddeley Green Lane
Stoke
ST2 7HA
Tallis Grove, Birches Head, Stoke-On-Trent
Offers in the region of £199,500
3 Bedroom House - Detached
- IMMACULATE DETACHED PROPERTY
- LARGE LOUNGE
- FITTED KITCHEN & DINING ROOM
- THREE BEDROOMS
- FAMILY BATHROOM
- AMPLE OFF ROAD PARKING
- LOW MAINTENANCE REAR GARDEN
- CUL-DE-SAC LOCATION
- POPULAR AREA
Fly me to the moon, let me play among the stars! Let me see what spring is like on, a-Jupiter and Mars! Well forget the moon, Jupiter and Mars because the only place you want be is Tallis Grove, its time to fly through the star and set your rocket to land firmly on this immaculate detached property. The well maintained accommodation on offer comprises a lounge, dining room, fitted kitchen,three bedrooms and family bathroom. Externally the property benefits from ample off road parking to the front and a low maintenance rear garden laid to paving. Nestled away in a cul-de-sac location on the popular Birches Head estate, the property is close to local amenities, schooling and commuter links to the main town centre. The course is set the countdown is on three, two, one, blast off! Call today to book a viewing.
GROUND FLOOR
Entrance Hall
1.20 x 1.13 (3'11" x 3'8")The property has a double glazed entrance door to the front aspect. Radiator.
Lounge
4.63 x 4.39 (15'2" x 14'4")A double glazed bow window overlooks the front aspect. Fireplace housing gas fire. Television point and radiator. Stairs lead to the first floor.
Dining Room
4.63 x 2.39 (15'2" x 7'10")Double glazed patio doors lead out to the rear aspect. Under stairs storage cupboard and radiator.
Kitchen
2.55 x 2.20 (8'4" x 7'2")A double glazed window overlooks the rear aspect coupled with a double glazed access door. Fitted with a range of wall and base storage units, with inset stainless steel sink unit and side drainer. Coordinating work surface areas and partly tiled walls. Integrated electric oven with gas hob and cooker hood above. Space and plumbing for washing and fridge/freezer. Radiator.
FIRST FLOOR
First Floor Landing
2.22 x 1.93 (7'3" x 6'3")A double glazed window overlooks the side aspect. Loft access hatch.
Bedroom One
3.86 x 2.59 (12'7" x 8'5")A double glazed window overlooks the front aspect. Fitted with wardrobes and storage cupboards up and over the bed space. Television point and radiator.
Bedroom Two
3.06 x 2.45 (10'0" x 8'0")A double glazed window overlooks the rear aspect. Television point and radiator.
Bedroom Three
2.13 x 2.09 (6'11" x 6'10")A double glazed window overlooks the rear aspect.
Bathroom
2.41 x 1.92 (7'10" x 6'3")A double glazed window overlooks the front aspect. Fitted with a suite comprising bath with shower over, vanity hand wash basin and low level W.C. Fully tiled walls and ladder style towel radiator. Airing cupboard housing central heating boiler.
EXTERIOR
To the front the property has a large paved driveway leading down the side of the property. To the rear the garden is low maintenance and laid to paving with a garden shed.
Energy Efficiency and Environmental Impact

Although these particulars are thought to be materially correct their accuracy cannot be guaranteed and they do not form part of any contract.
Property data and search facilities supplied by www.vebra.com




















