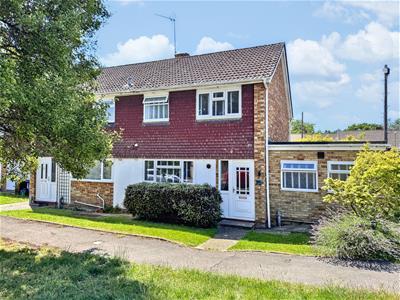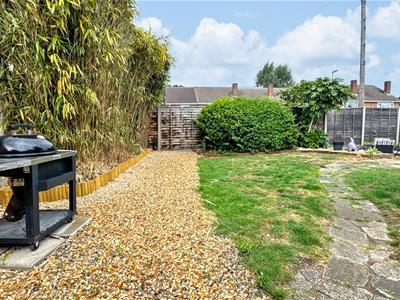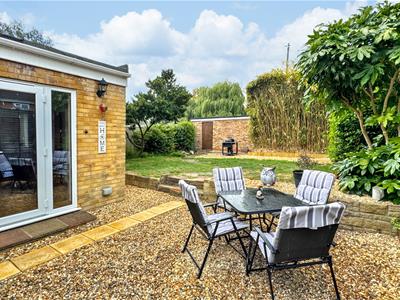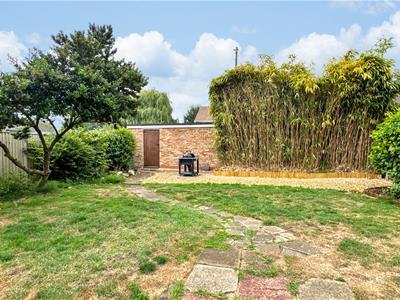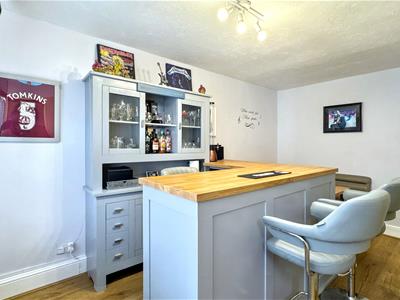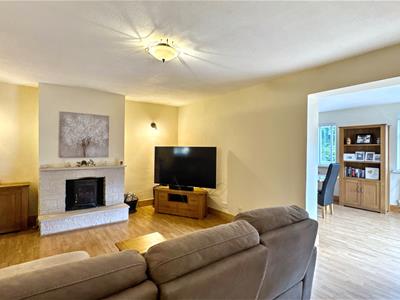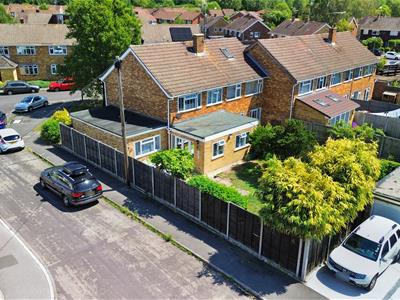.png)
The Hub
Fowler Avenue
Farnborough Business Park
Farnborough
Hampshire
GU14 7JF
Derwent Close, Farnborough
Guide price £450,000 Sold (STC)
3 Bedroom House
- Three/Four-Bedroom Family Home
- Three-Reception Rooms
- One Of The Reception Rooms Could Make A Fourth Bedroom (With An Ensuite Bathroom)
- Modern Fitted Kitchen
- Garage And Driveway
- Large Secluded Rear Garden
- Fantastic Decor Througout
- No Onward Chain
Spacious and adaptable. This well-presented home offers flexible living across three reception rooms. The lounge is inviting and well-proportioned, ideal for quiet evenings or relaxed entertaining, while the separate dining room adds a formal touch—perfect for hosting or everyday meals. The third reception room (family room) offers scope to create a fourth bedroom with en suite, suited to guests or extended family.
The kitchen sits apart, arranged for focus and function, offering clean lines and generous work surfaces. Upstairs, three generous bedrooms and a modern bathroom deliver comfort in a calm, considered layout.
Outside, the private rear garden is enclosed and well-balanced—a simple lawn, mature borders, and a shingled seating area offering an easy-going retreat. A side door links the garage and driveway discreetly, adding a layer of practicality without disrupting flow.
Tucked away in this quite cul-de-sac, this property pairs residential calm with proximity to local amenities—a strong match for those seeking comfort, flexibility, and ease.
Entrance Hall
Lounge
 5.38mx3.43m (17'8x11'3)
5.38mx3.43m (17'8x11'3)
Dining Room
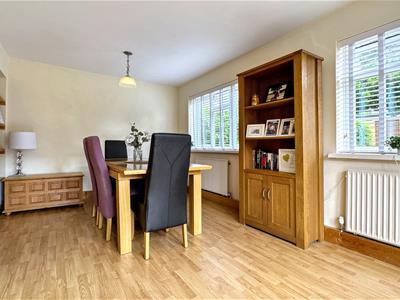 5.23mx3.05m (17'2x10)
5.23mx3.05m (17'2x10)
Family Room/Fourth Bedroom
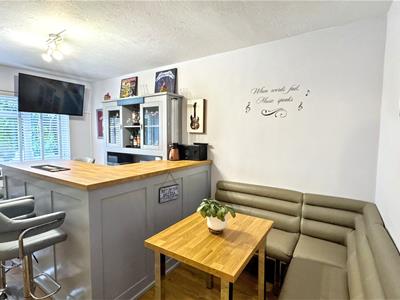 4.62mx3.35m (15'2x11)
4.62mx3.35m (15'2x11)
Kitchen
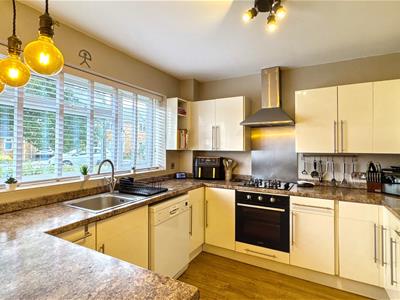 3.05mx3.00m (10x9'10)
3.05mx3.00m (10x9'10)
Bathroom
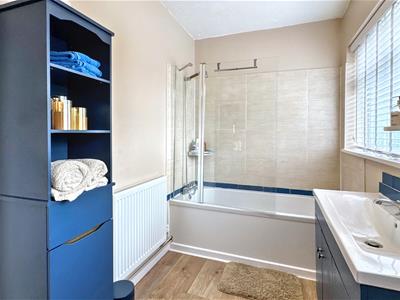
First Floor
Bedroom One
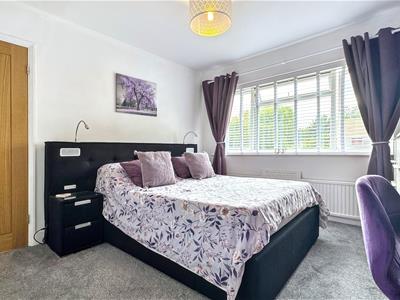 3.51mx3.15m (11'6x10'4)
3.51mx3.15m (11'6x10'4)
Bedroom Two
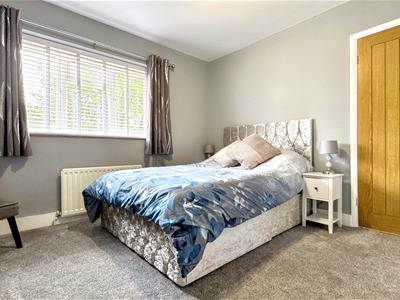 3.35mx3.05m (11'x10)
3.35mx3.05m (11'x10)
Bedroom Three
2.46mx2.08m (8'1x6'10)
Bathroom
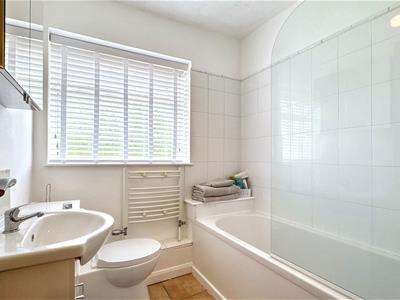
Garage & Driveway
Outside
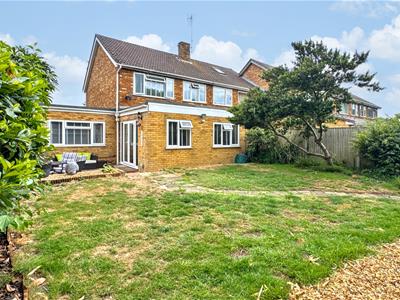 A well-defined rear garden, privately enclosed and framed by established planting. A central lawn offers simplicity, bordered by shrubs for natural structure. The shingled seating area introduces a practical spot to unwind, while the garage and driveway are neatly connected via a side door.
A well-defined rear garden, privately enclosed and framed by established planting. A central lawn offers simplicity, bordered by shrubs for natural structure. The shingled seating area introduces a practical spot to unwind, while the garage and driveway are neatly connected via a side door.
Energy Efficiency and Environmental Impact

Although these particulars are thought to be materially correct their accuracy cannot be guaranteed and they do not form part of any contract.
Property data and search facilities supplied by www.vebra.com
