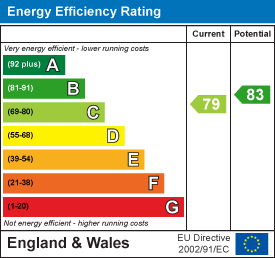.png)
35 Eccleston Street
Prescot
Merseyside
L34 5QA
Sandfield Crescent, Whiston, Prescot
£275,000
3 Bedroom House - Townhouse
- A lovely three bedroom end town house
- Situated over three floors with open aspects to the front
- Entrance hall, downstairs cloaks
- Dining kitchen with french doors and built in appliances
- First floor lounge, bedroom and en suite shower room
- Second floor has two double bedrooms and family bathroom
- Good sized rear garden with patio and lawn
- Front garden with artificial lawn, driveway and single garage
- An early viewing is advised
Nestled in the charming locale of Sandfield Crescent, Whiston, Prescot, this delightful three-bedroom end townhouse offers a perfect blend of modern living and family comfort. Spanning an impressive 1,238 square feet, the property was built in 2011 and is designed over three well-appointed floors, making it an ideal choice for families seeking space and convenience.
Upon entering, you are greeted by a welcoming entrance hall that leads to a convenient downstairs cloakroom. The heart of the home is undoubtedly the spacious dining kitchen, which comes equipped with built-in appliances, perfect for both casual dining and entertaining guests. The open aspects to the front of the property enhance the sense of light and space, while the good-sized rear garden provides a private outdoor retreat for relaxation and play.
The first floor features a generously sized double bedroom complete with an en suite shower room and a walk-in dressing area, alongside a comfortable lounge that invites you to unwind. Ascending to the second floor, you will find two additional double bedrooms, both well-proportioned, and a modern family bathroom fitted with a stylish suite.
The property is further complemented by both front and rear gardens, along with a driveway that leads to a single integral garage, offering ample parking and storage solutions. With its appealing layout and contemporary finishes, this townhouse is a must-see for those in search of a family home in a desirable area. We highly recommend scheduling an early viewing to fully appreciate all that this property has to offer. The Energy Performance Certificate (EPC) grade is C, reflecting its energy efficiency.
Entrance Hall
UPVC double glazed window to the side aspect. Central heating radiator. Stairs to the first floor accommodation. Built in laundry zone, plumbed for an automatic washing machine and space for a tumble dryer.
Cloaks
Ceramic tiled flooring. Fitted with a two piece suite comprising of a wash hand basin and a low level wc. Central heating radiator. Tiled splashbacks.
Dining Kitchen
4.65m x 2.92m (15'3 x 9'7)UPVC double glazed french doors leading to the garden and UPVC double glazed window to the rear. Ceramic tiled flooring. Fitted with a range of wall and base units comprising of cupboards, drawers and contrasting work surfaces and incorporating a 1 1/2 bowl sink unit with mixer tap. Integral appliances include a five ring gas hob, electric oven and stainless steel extractor hood. Plumbed for a dishwasher. Tiled splashbacks. Inset ceiling spotlights.
Landing
UPVC double glazed window to the side aspect. Stairs to the second floor accommodation
Bedroom One
4.57m x 2.67m (15'0 x 8'9)UPVC double glazed window to the front aspect. Grey laminate wood effect flooring. Central heating radiator. Walk in dressing area
En Suite
Ceramic tiled flooring. Fitted with a three piece suite comprising of a step in shower enclosure, a white gloss vanity unit housing a wash hand basin with waterfall tap and contrasting worktop. Heated towel rail. Inset ceiling spotlights.
Second floor landing
UPVC double glazed window to the side aspect. Doors to all rooms. Built in storage cupboard
Bedroom Two
5.26m x 4.67m to understairs (17'3 x 15'4 to underUPVC double glazed arched window to the front aspect. Two central heating radiators. Velux window. Loft access point
Bedroom Three
3.38m x 2.64m (11'1 x 8'8)Velux window. Central heating radiator.
Bathroom
Velux window. Fitted with a three piece suite comprising of a panelled bath with shower attachment, a semi pedestal wash hand basin and a low level wc. Central heating radiator. Tiled splashbacks.
External
At the front of the property is an artificial lawn with a driveway for off road parking leading to a single integral garage. Electric car charger
At the rear of the property is a paved patio area with a garden laid to lawn. Decked seating area
Agents Notes
Please note this property is leasehold. The length of the lease is 999 years from 1st January 2011. The ground rent is £150.00 per year and the service charge is approx £200 per year
Energy Efficiency and Environmental Impact

Although these particulars are thought to be materially correct their accuracy cannot be guaranteed and they do not form part of any contract.
Property data and search facilities supplied by www.vebra.com

















