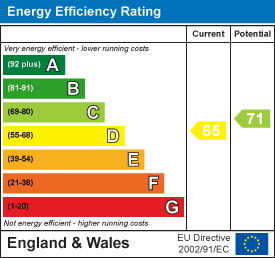
4 Wellgate
Clitheroe
Lancashire
BB7 2DP
Swan Meadow, Clitheroe
Offers In Excess Of £375,000 Sold (STC)
3 Bedroom Bungalow - Detached
- Exceptional Detached True Bungalow
- Three Bedrooms
- Two Bathrooms
- Fitted Kitchen
- Immaculate Presentation
- Gardens to Front, Rear & Side
- Ample Off Road Parking and Garage
- Tenure Freehold
- Council Tax Band E
- EPC Rating D
THREE BEDROOM DETACHED TRUE BUNGALOW WITH GORGEOUS GARDEN, DRIVE AND GARAGE
Nestled in the charming area of Swan Meadow, Clitheroe, this delightful detached bungalow presents an excellent opportunity for those seeking single-storey living. Built in 1998, this generous three-bedroom property boasts a well-designed layout, featuring a spacious reception room that invites natural light and warmth into the home.
The bungalow is complemented by two bathrooms, ensuring convenience for both residents and guests. The outdoor space is equally impressive, with a wonderful garden that offers a tranquil retreat, perfect for relaxation or entertaining. The property also benefits from a driveway and a garage, providing ample parking and storage options.
This new build is ideally suited for couples or individuals who desire a peaceful yet convenient lifestyle. The location is particularly advantageous, with the town centre's amenities just a short stroll away, alongside the Clitheroe Interchange, making public transport a breeze.
The interior of the bungalow offers a blank canvas, allowing you to move in straight away or make cosmetic updates to suit your personal taste. This property truly combines comfort, space, and convenience, making it an ideal choice for those looking to enjoy the best of Clitheroe living. Don’t miss the chance to make this lovely bungalow your new home.
For the latest upcoming properties, make sure you are following our Instagram @keenans.ea and Facebook @keenansestateagents
Entrance Hall
5.36m x 1.52m (17'7 x 5'0)Hardwood double glazed window, UPVC double glazed window, loft access, smoke detector, coving, doors leading to three bedrooms, shower room reception room, kitchen and store.
Reception Room
4.93m x 3.20m (16'2 x 10'6)UPVC double glazed window, central heating radiator, coving, electric fire with surround with wooden mantel and UPVC double glazed French doors to rear.
Kitchen
3.96m x 2.92m (13'0 x 9'7)UPVC double glazed window, central heating radiator, panelled wall and base units with laminate work surfaces, integrated high rise oven with four ring gas hob and extractor hood, composite one and a half bowl sink and drainer with mixer tap, plumbing for washing machine, integrated fridge freezer, integrated dishwasher, wood effect flooring and double glazed frosted door to rear.
Bedroom One
4.55m x 3.25m (14'11 x 10'8)UPVC double glazed window, central heating radiator, fitted wardrobes and door to en suite.
En Suite
2.01m x 1.93m (6'7 x 6'4 )UPVC double glazed frosted window, central heating radiator, low basin WC, pedestal wash basin with traditional taps, wood panel bath with mixer tap and rinse head, tiled elevations, extractor fan and wood effect flooring.
Bedroom Two
3.18m x 2.77m (10'5 x 9'1)UPVC double glazed window, central heating radiator and fitted store.
Bedroom Three
2.44m x 2.34m (8'0 x 7'8)UPVC double glazed window and central heating radiator.
Shower Room
1.98m x 1.73m (6'6 x 5'8)Central heating radiator, low basin WC, pedestal wash basin with traditional taps, electric feed shower, tiled elevations and extractor fan.
External
Rear
Enclosed laid to lawn garden with patio and bedding areas.
Front & Side
Laid to lawn garden, bedding areas, driveway and access to garage.
Garage
5.84m x 2.57m (19'2 x 8'5 )
Energy Efficiency and Environmental Impact

Although these particulars are thought to be materially correct their accuracy cannot be guaranteed and they do not form part of any contract.
Property data and search facilities supplied by www.vebra.com





























