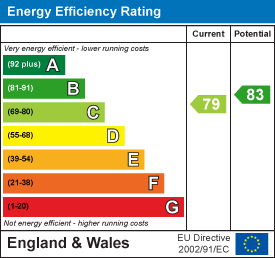
3 Vision Park
Queens Hills
Norwich
NR8 5HD
Holly Blue Mews, Costessey, Norwich
Offers In Excess Of £290,000
4 Bedroom House - Townhouse
- Town House
- Three Storey
- Three / Four Bedrooms
- Kitchen/Diner
- Modern Living
- Generous Size
- Separate WC
- Garage
- Corner Plot
- No Chain
Welcome to the desirable Holly Blue Mews, Costessey, Norwich, this immaculately presented townhouse is a splendid opportunity for those seeking a modern family home. Situated on a generous corner plot within the popular Queens Hills development, this property boasts convenient access to a variety of local amenities, the A47, and Norwich Hospital, making it an ideal location for both families and professionals.
Spread over three thoughtfully designed floors, this townhouse features three spacious bedrooms, with the option of a fourth, ensuring ample space for family living or guest accommodation. Each room is adorned with dual aspect windows, allowing natural light to flood in, creating a bright and airy atmosphere throughout the home.
The heart of the property is the fully fitted kitchen/dining room, equipped with modern appliances including an electric oven, gas hob, extractor, fridge/freezer, dishwasher, and washing machine. This space is perfect for entertaining or enjoying family meals together. The property also benefits from three well-appointed bathrooms, including a convenient ground floor WC, a family bathroom, and an en-suite to the main bedroom, ensuring comfort and privacy for all residents.
Outside, the patio garden offers a Mediterranean feel, requiring low maintenance, allowing you to personalise it with your favourite potted plants. The extra-width garage provides ample storage, and there is off-road parking available in front, adding to the convenience of this lovely home.
In summary, this townhouse in Holly Blue Mews is a remarkable find, combining modern living with a prime location. It is perfect for those looking to settle in a vibrant community while enjoying the comforts of a well-designed home.
Entrance Hall
1.7m x 2.0mComposite door to the entrance of the property, tile effect vinyl flooring, and stairs leading to the first floor.
Reception Room/Bedroom
3.6m x 3.7mDual Aspect sealed unit double glazed window to the front and side aspect, fitted blinds and two radiators.
Wc
1.0m x 2.1mLow level WC, pedestal wash hand basin, splash back tiles, radiator with towel rail and extractor.
Kitchen/Breakfast Room
3.8m x 3.7mDual Aspect sealed unit double glazed window to the front and side aspect, composite door leading out to the courtyard, fully integrated kitchen with a range of base and wall units, electric oven, gas hob, extractor, stainless steel sink basin with drainer, fridge freezer and washing machine. tile effect vinyl flooring and under stairs storage.
First Floor Landing
1.9m x 3.7mSealed unit double glazed window to the front aspect, wooden banister and radiator.
Bathroom
2.7m x 1.6mSealed unit double glazed window to the side aspect with privacy glass, low level WC, pedestal wash hand basin, bath with shower overhead and glass shower screen, radiator, splash-back tiles and wood effect vinyl flooring.
Bedroom Three
2.0m x 2.7mSealed unit double glazed window to the side aspect, floor to ceiling sealed unit double glazed window to the front aspect, fitted blinds and radiator.
Sitting Room
4.7m x 3.7mSealed unit double glazed window to the side aspect, floor to ceiling sealed unit double glazed window to the front aspect, fitted blinds and radiator.
Second Floor Landing
1.9m x 3.7mSealed unit double glazed window to the front aspect, wooden banister, radiator, cupboard housing the immersion tank.
Bedroom Two
2.7m x 3.7mDual Aspect sealed unit double glazed window to the front and side aspect, fitted blinds and radiator.
Principal Bedroom
4.0m x 3.7mSealed unit double glazed window to the front aspect, floor to ceiling sealed unit double glazed window to the side aspect, fitted blinds, radiator and storage cupboard.
Ensuite
1.8m x 1.6mThree piece suite with corner shower, splash back tiles, low level WC, stand alone sink basin, radiator, extractor and wood effect vinyl flooring.
Outside
The property is situated on a corner plot so there is a wrap around garden to the front and side with hedging to border. Pathway to the entrance. Driveway to the garage and gate to the rear garden. The rear garden is easy to maintain mainly patioed ready for you to add your favourite potted plants fully enclosed with a sunny aspect.
Garage
2.9m x 5.2mUp and over door.
Energy Efficiency and Environmental Impact

Although these particulars are thought to be materially correct their accuracy cannot be guaranteed and they do not form part of any contract.
Property data and search facilities supplied by www.vebra.com













