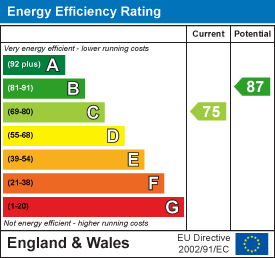.png)
4-8 John Street
Llanelli
Carmarthenshire
SA15 1UH
Gwscwm Park, Burry Port
£220,000
3 Bedroom House - Semi-Detached
- Semi-Detached Property
- Three Bedrooms
- Rear Parking & Garage
- EPC - C
- APPORX 87m2
- Floorplan available
- Mains Gas, Electric, Water & Drainage
- Council Tax - C (July 2025)
- Freehold
- Viewing Essential
Davies Craddock Estates are pleased to present for sale this three bedroom semi-detached property in the sought after location of Gwscwm Park in Burry Port.
Set within close proximity to ever popular Burry Port Harbour, the Millennium Coastal Path, and local schools and other associated amenities.
The property offers a cloakroom, two reception rooms, and kitchen on the ground floor and three bedrooms and shower room on the first floor. Externally, the property boasts offroad parking and garage to the rear with enclosed courtyard garden.
Early viewing is essential to fully appreciate what this property has to offer.
Briefly comprising;
Entrance
Door into;
Hallway
Wooden flooring, window to front, radiator, stairs to first floor.
Cloakroom
0.98 x 1.97 approx. (3'2" x 6'5" approx. )Fitted with w/c, hand wash basin vanity unit, radiator, vinyl flooring, window to side.
Living Room
5.61 x 3.52 approx. (18'4" x 11'6" approx. )Bay window to front, window to rear, two radiators, laminate flooring, fire and fire surround.
Dining Room
2.88 x 2.86 approx. (9'5" x 9'4" approx. )Window to front, wooden flooring, radiator, leading into;
Kitchen
3.88 x 3.01 approx. (max) (12'8" x 9'10" approx. (Fitted with wall and base units with worktop over, sink and drainer with mixer tap, free standing oven/hob with extractor hood over, space for washing machine and fridge freezer. understairs storage cupboard, window to rear, door to side, vinyl flooring.
Landing
Window to rear, loft access, storage cupboard (radiator & boiler - WORCESTER)
Bedroom One
4.03 x 3.93 approx. (max) (13'2" x 12'10" approx.Window to front, radiator, fitted wardrobes.
Bedroom Two
3.39 x 3.90 approx. (max) (11'1" x 12'9" approx. (Window to front, radiator, fitted wardrobe.
Bedroom Three
2.59 x 2.70 approx. (8'5" x 8'10" approx. )Window to rear, radiator.
Shower Room
2.59 x 2.04 approx. (max) (8'5" x 6'8" approx. (maFitted with W./C, hand wash basin vanity unit, double shower cubicle, heated towel rack, wall mounted mirror cabinet, vinyl flooring, window to rear.
External
Enclosed courtyard garden with mature trees and shrubs with rear and side access. Garage.
Garage
2.60 x 4.97 approx. (8'6" x 16'3" approx. )Up and over door.
Energy Efficiency and Environmental Impact

Although these particulars are thought to be materially correct their accuracy cannot be guaranteed and they do not form part of any contract.
Property data and search facilities supplied by www.vebra.com























