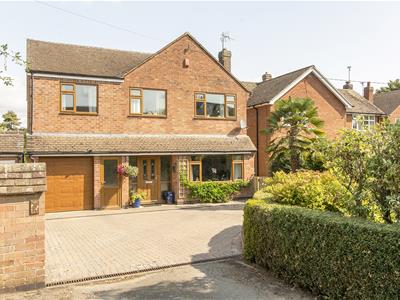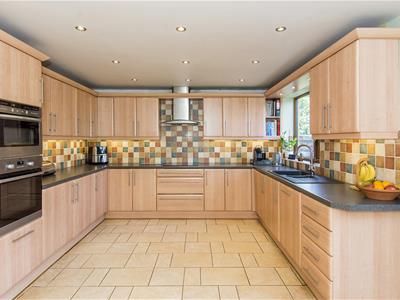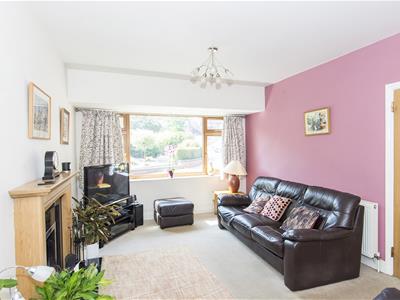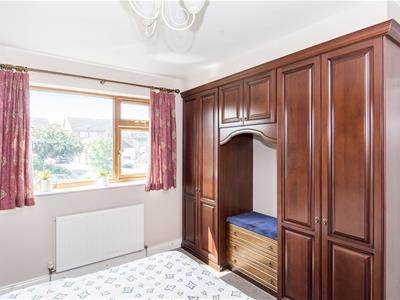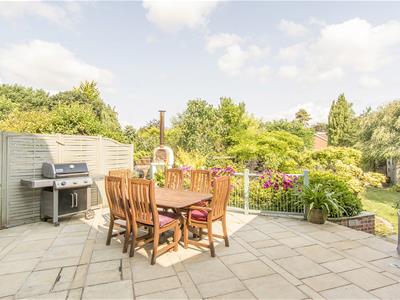
Adams & Jones
2 Station Road
Lutterworth
Leicestershire
LE17 4AP
Frolesworth Road, Leire, Lutterworth
£540,000
4 Bedroom House - Detached
- Four bedroom detached property
- Cloakroom / WC
- Lounge with open fire
- Dining room & snug
- Breakfast kitchen with Neff appliances
- En-suite & dressing room to master bedroom
- Family bathroom
- Large private mature garden
- Garage & Parking
- Village location
Nestled on Frolesworth Road in the charming village of Leire, this impressive four-bedroom detached family home offers a perfect blend of modern living and traditional comfort. The property has been thoughtfully extended, providing ample space for family life in a highly sought-after location. Upon entering, you are greeted by a spacious entrance hall that leads to a convenient cloakroom and WC. The inviting lounge features an oak fireplace, creating a warm and welcoming atmosphere, ideal for cosy evenings by the open fire. The dining kitchen is equipped with high-quality Neff appliances, making it a delightful space for culinary enthusiasts. Adjacent to the kitchen, a sunlit area opens into a separate dining room, which boasts French doors that lead directly onto a lovely patio, perfect for al fresco dining and entertaining. For those who work from home, a dedicated study can be accessed from the dining room, providing a quiet space to focus. The master bedroom is a true retreat, complete with a dressing area and an en-suite shower room, while the family bathroom features a shower over the bath for added convenience. The mature garden is a standout feature of this property, offering a private oasis with an extensive paved patio, ideal for summer barbecues and gatherings. Steps lead down to a beautifully manicured lawn, bordered by well-stocked shrubs, creating a picturesque setting. At the bottom of the garden, a timber decked seating area provides a tranquil retreat for relaxation. To the front of the property, a generous driveway offers ample off-road parking and leads to a garage / storage space with an electric door, ensuring convenience for all your needs. This delightful home is perfect for families seeking a peaceful village lifestyle while being close to local amenities.
Entrance Hall
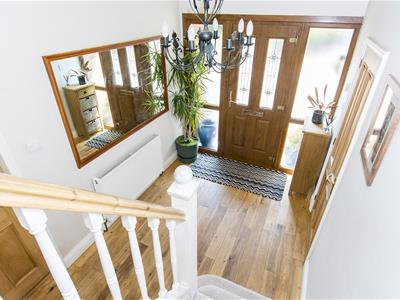 Enter via composite door into the hallway with two windows to the side aspect. Solid oak flooring and stairs leading to the first floor.
Enter via composite door into the hallway with two windows to the side aspect. Solid oak flooring and stairs leading to the first floor.
Cloakroom
0.89m x 0.81m (2'11" x 2'8")Ceramic tiled flooring and ample space to hang your outdoor coats.
W/C
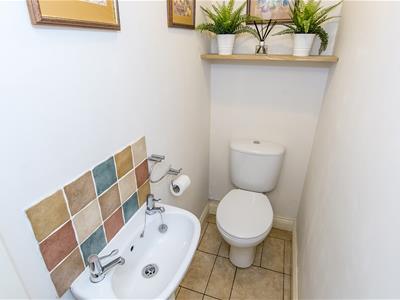 1.52m x 0.76m (5'0" x 2'6")Fitted with a low-level WC and a pedestal hand wash basin. Ceramic tiled flooring throughout.
1.52m x 0.76m (5'0" x 2'6")Fitted with a low-level WC and a pedestal hand wash basin. Ceramic tiled flooring throughout.
Lounge
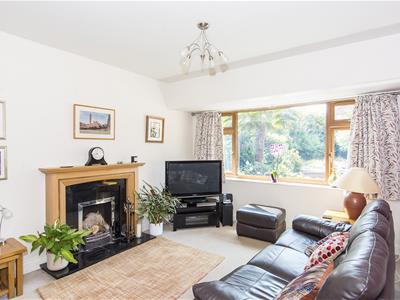 3.40m x 5.51m max (11'2" x 18'1" max)A spacious lounge with a large window to the front aspect. Oak fireplace with natural stone hearth housing an open fire.
3.40m x 5.51m max (11'2" x 18'1" max)A spacious lounge with a large window to the front aspect. Oak fireplace with natural stone hearth housing an open fire.
Lounge Photo Two
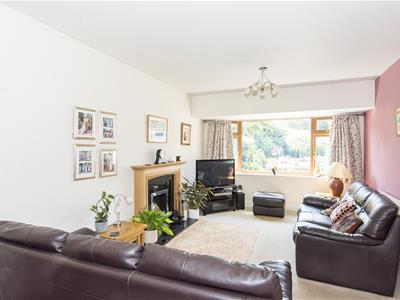
Dining Room
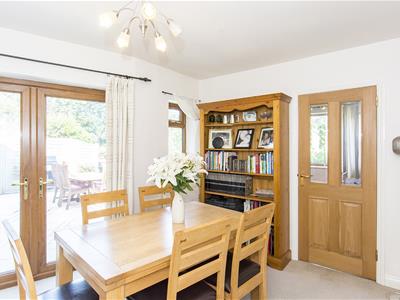 This separate dining room is the perfect space to entertain friends and family . A set of French doors open into the garden and there is a window to the side aspect. There is a useful storage cupboard.
This separate dining room is the perfect space to entertain friends and family . A set of French doors open into the garden and there is a window to the side aspect. There is a useful storage cupboard.
Dining Room Photo Two
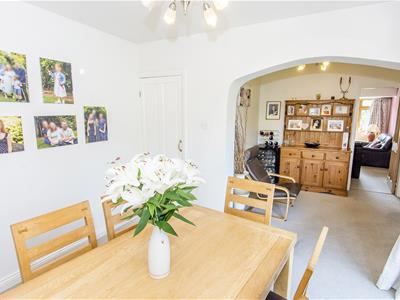
Snug
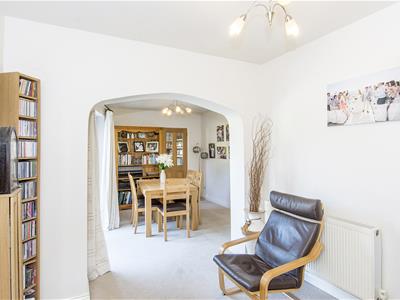 2.31m x 2.72m (7'7" x 8'11")A flexible room that could be used as a snug or combined with the dining room.
2.31m x 2.72m (7'7" x 8'11")A flexible room that could be used as a snug or combined with the dining room.
Study/Playroom
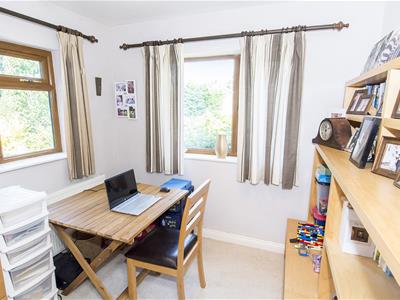 2.67m x 2.26m (8'9" x 7'5")For those who work from home, a dedicated study can be accessed from the dining room, providing a quiet space to focus. With dual aspect windows to both the side and rear.
2.67m x 2.26m (8'9" x 7'5")For those who work from home, a dedicated study can be accessed from the dining room, providing a quiet space to focus. With dual aspect windows to both the side and rear.
Breakfast Kitchen
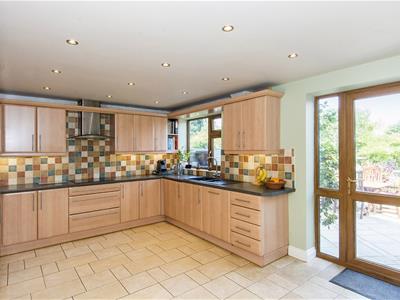 3.58m x 5.18m (11'9" x 17'0")The kitchen area is fitted with a wide range of modern cabinets and complimenting surfaces. Composite bowl and a half sink with mixer taps. Neff oven plus a combination microwave. Induction hob and extractor canopy. Integrated fridge-freezer and dishwasher. Ceramic floor tiles throughout. A window to the rear aspect and a door that opens to the outside.
3.58m x 5.18m (11'9" x 17'0")The kitchen area is fitted with a wide range of modern cabinets and complimenting surfaces. Composite bowl and a half sink with mixer taps. Neff oven plus a combination microwave. Induction hob and extractor canopy. Integrated fridge-freezer and dishwasher. Ceramic floor tiles throughout. A window to the rear aspect and a door that opens to the outside.
Breakfast Kitchen Photo Two
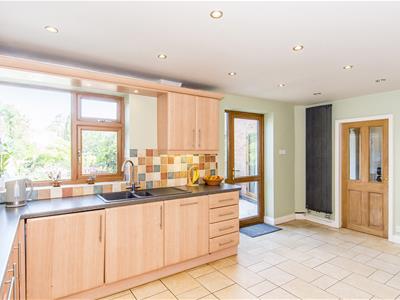
Landing
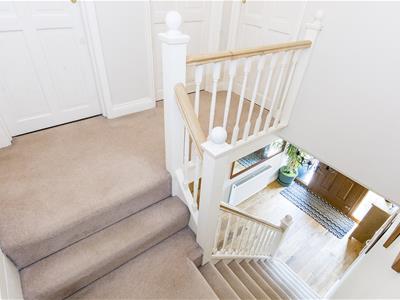 The Galleried landing has stairs to both sides.
The Galleried landing has stairs to both sides.
Master Bedroom
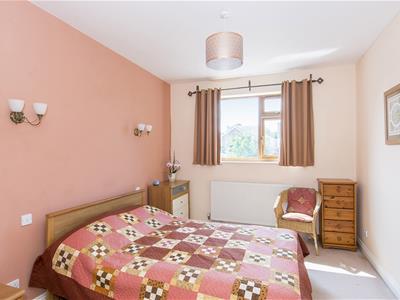 3.91m x 7.32m (12'10" x 24'0")A king-sized bedroom with built-in sliding door wardrobes. A window to the front and rear aspect. A door opens into the En-suite.
3.91m x 7.32m (12'10" x 24'0")A king-sized bedroom with built-in sliding door wardrobes. A window to the front and rear aspect. A door opens into the En-suite.
Master Bedroom Photo Two
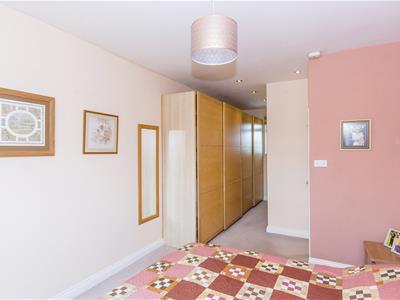
Master En-suite
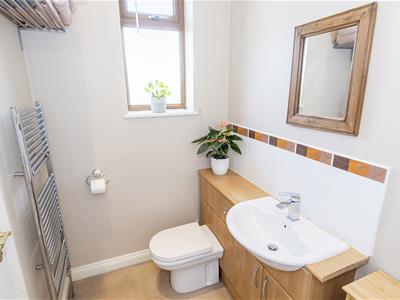 1.47m " x 2.54m (4'10 " x 8'4")The en-suite is fitted with a back to wall WC and a hand-wash basin set into a cupboard unit. A double width shower enclosure with sliding doors and an electric Mira shower. Chrome heated towel rail. Ceramic wall tiling throughout. An opaque window to the rear aspect.
1.47m " x 2.54m (4'10 " x 8'4")The en-suite is fitted with a back to wall WC and a hand-wash basin set into a cupboard unit. A double width shower enclosure with sliding doors and an electric Mira shower. Chrome heated towel rail. Ceramic wall tiling throughout. An opaque window to the rear aspect.
Mater En-Suite Photo Two
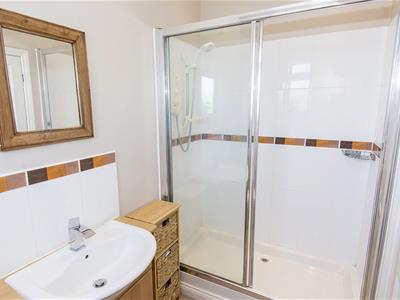
Bedroom Two
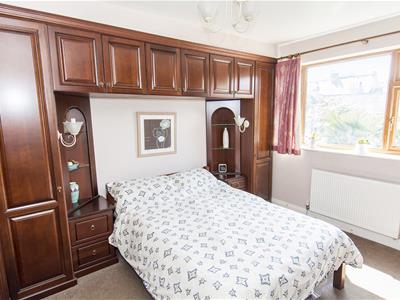 3.40m " x 3.71m (11'2 " x 12'2")A double bedroom with a window to the front aspect and a range of fitted wardrobes. Bedside cabinets and drawer units.
3.40m " x 3.71m (11'2 " x 12'2")A double bedroom with a window to the front aspect and a range of fitted wardrobes. Bedside cabinets and drawer units.
Bedroom Three
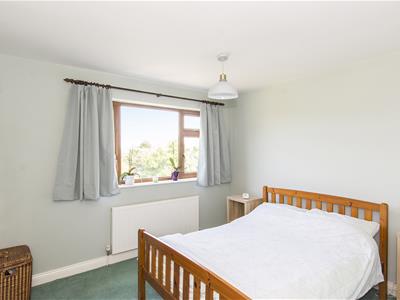 3.63m x 3.35m (11'11" x 11'0")A double bedroom with a window overlooking the garden.
3.63m x 3.35m (11'11" x 11'0")A double bedroom with a window overlooking the garden.
Bedroom Four
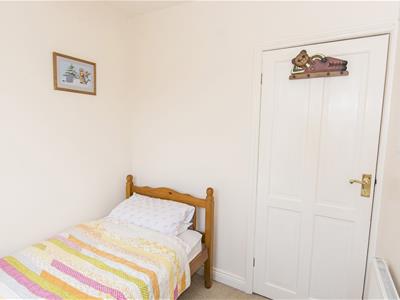 2.24m x 2.18m (7'4" x 7'2")A single bedroom with a window to the front aspect and a loft hatch.
2.24m x 2.18m (7'4" x 7'2")A single bedroom with a window to the front aspect and a loft hatch.
Bedroom Four Photo Two
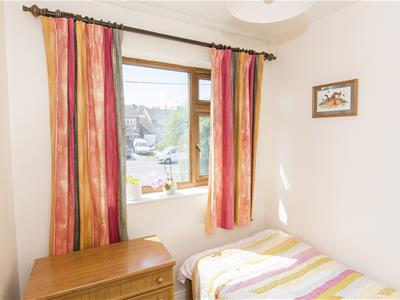
Bathroom
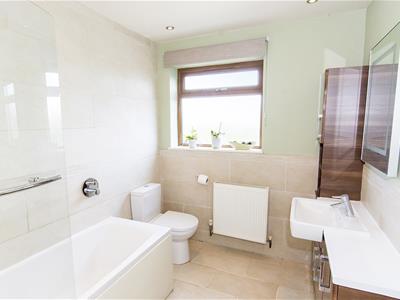 2.13m x 2.57m (7'0" x 8'5")Fitted with a low-level WC, and a hand-wash basin that is set into a cupboard unit. The bath has a shower as well as a side screen. Chrome heated towel rail. Ceramic wall and floor tiling throughout. An opaque window to the rear aspect.
2.13m x 2.57m (7'0" x 8'5")Fitted with a low-level WC, and a hand-wash basin that is set into a cupboard unit. The bath has a shower as well as a side screen. Chrome heated towel rail. Ceramic wall and floor tiling throughout. An opaque window to the rear aspect.
Bathroom Photo Two
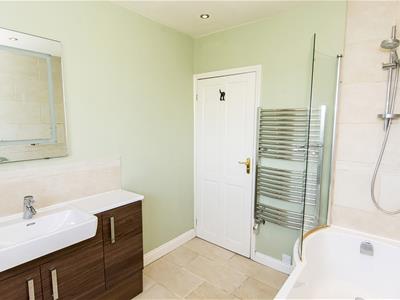
Garden
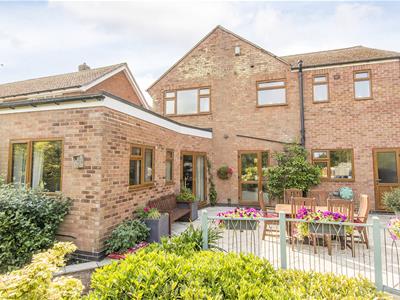 This private and a mature garden has an extensive paved patio area which is the perfect space to entertain friends and family. The pizza oven is also a great addition to allow for hosting delicious outside dinners in the summer months. The steps lead down to the manicured lawn with well stocked shrub borders. A pathway leads to the large timber shed which provides ample storage. The timber decked seating area situated at the bottom of the garden is a tranquil and serene area perfect for relaxation which is surrounded by mature shrubs and trees. There is also a lovely pond within the garden area as well.
This private and a mature garden has an extensive paved patio area which is the perfect space to entertain friends and family. The pizza oven is also a great addition to allow for hosting delicious outside dinners in the summer months. The steps lead down to the manicured lawn with well stocked shrub borders. A pathway leads to the large timber shed which provides ample storage. The timber decked seating area situated at the bottom of the garden is a tranquil and serene area perfect for relaxation which is surrounded by mature shrubs and trees. There is also a lovely pond within the garden area as well.
Garden Photo Two
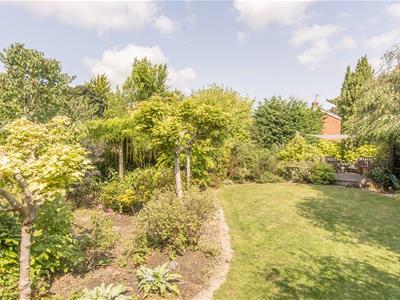
Garden Photo Two
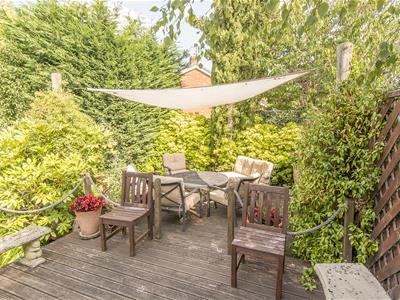
Outside & Parking
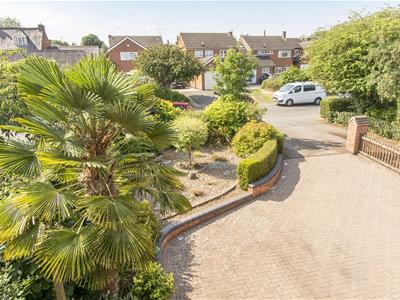 To the front you will find a generous block paved drive which provides ample off road parking. There is a front garden which has a variety of trees and shrubs. A personal and an electric door which gives access into the garage/ storage space. Inside the garage there is a Worcester Bosch gas central heating boiler and a log store. There is access to the front and rear of the house which would be perfect for dog walkers.
To the front you will find a generous block paved drive which provides ample off road parking. There is a front garden which has a variety of trees and shrubs. A personal and an electric door which gives access into the garage/ storage space. Inside the garage there is a Worcester Bosch gas central heating boiler and a log store. There is access to the front and rear of the house which would be perfect for dog walkers.
Energy Efficiency and Environmental Impact
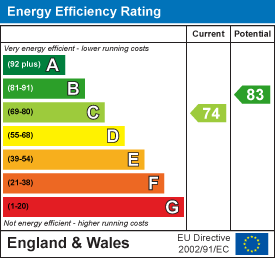
Although these particulars are thought to be materially correct their accuracy cannot be guaranteed and they do not form part of any contract.
Property data and search facilities supplied by www.vebra.com
