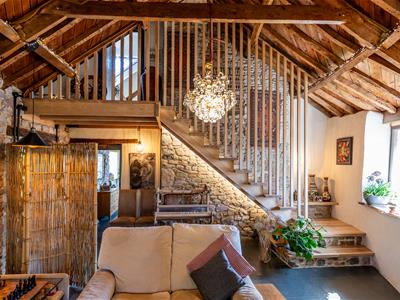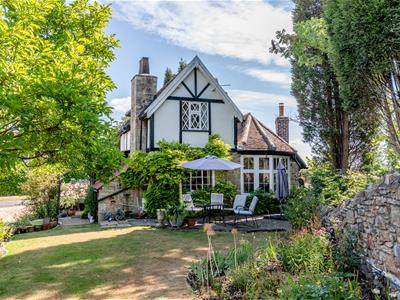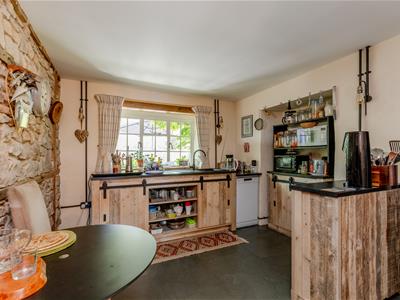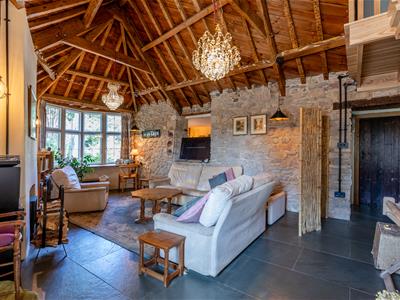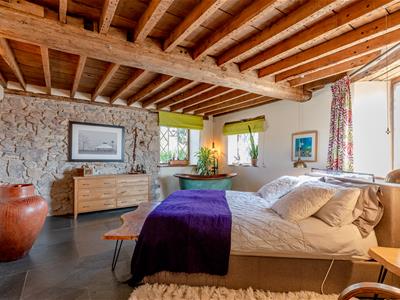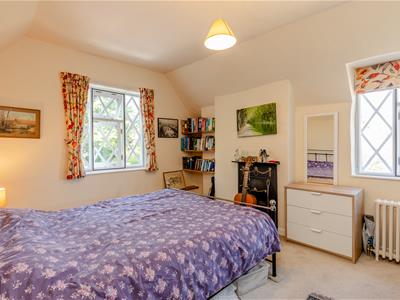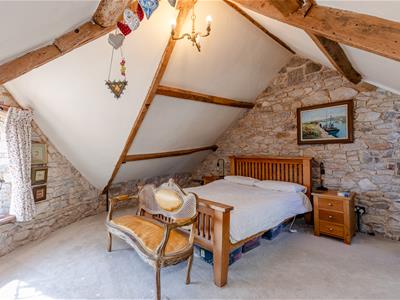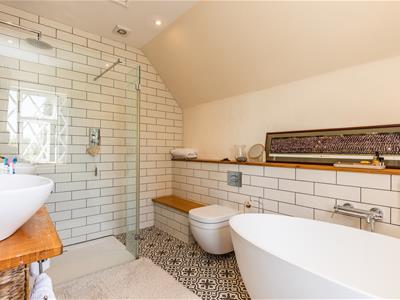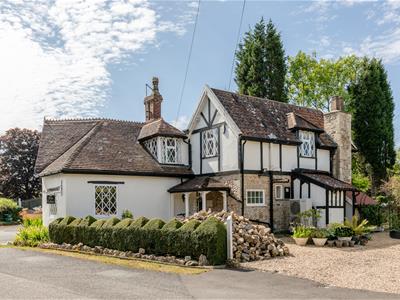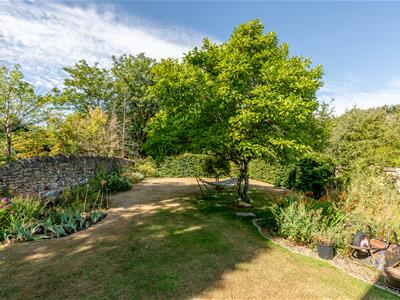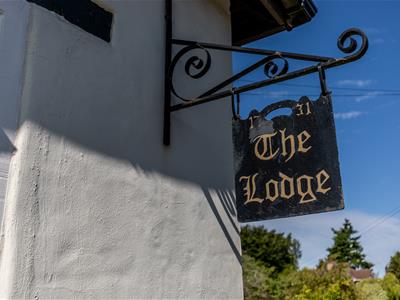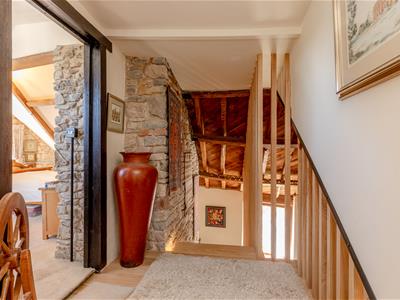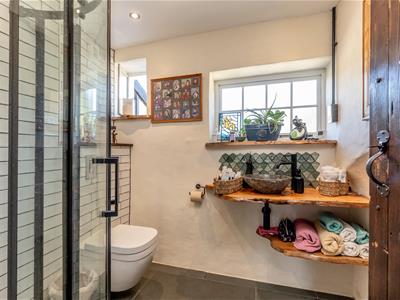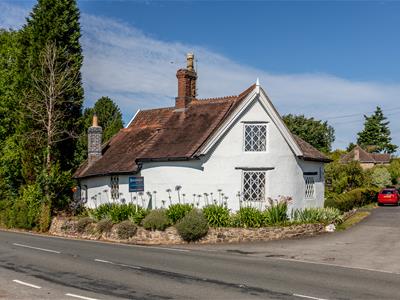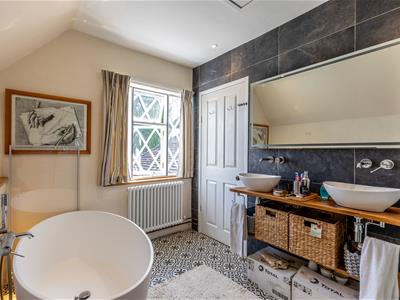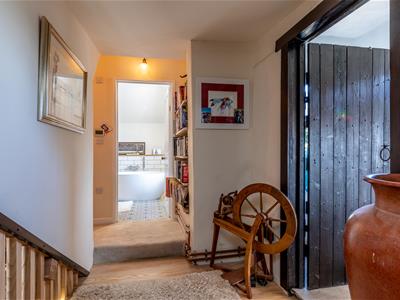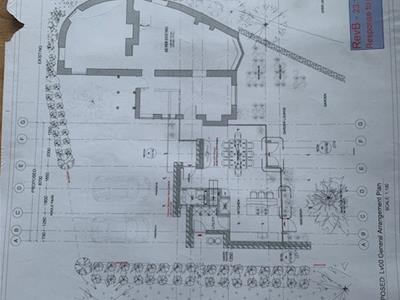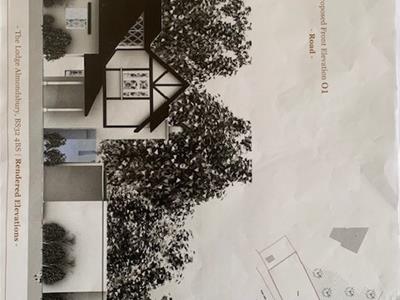Knole Park, Almondsbury, BS32
Guide price £775,000
3 Bedroom House - Detached
- A Beautifully Renovated & Spacious Grade II Lodge House (approx. 1,440 sq. ft.)
- 3 Bedrooms
- Spacious Dual Aspect Living Room
- ASHP Heating System
- Landscaped 0.17 Acre Plot With Children's Play Area
- Off-Street Parking
- Utility Room
A rare opportunity to acquire a beautifully renovated Grade II Listed cottage offering approx. 1,440 sq. ft (133.8 sq. m) of flexible living space. Positioned at the entrance to the private enclave of Knole Park, formerly part of a grand country estate overlooking the Severn Estuary, this unique home blends original 18th, 19th, 20th and now 21st century features into what the current owners affectionately describe as a “Neo-Flintstone” style. This property currently has planning permission and listed approval for a single storey ground floor extension which is due to expire in January 2026. (Planning Application No: P22/01716/LB).
Set within a generous 0.17 acre plot, the property benefits from off-street parking and a thoughtfully landscaped garden, complete with secluded BBQ and children’s play areas. Lovingly restored and significantly upgraded by the current owners, the property now includes:
Re-roofed with double insulation
Air Source Heat Pump (ASHP) providing underfloor heating, hot water, and radiator heat
Secondary glazing to enhance thermal comfort
Striking new bespoke staircase
Original elm timberwork revealed and sandblasted
Two new stylish bathrooms (replacing former external WC)
Full electrical rewire
Contemporary new kitchen
Landscaped garden with entertaining and play areas
The thoughtfully arranged interior combines generously proportioned rooms with a flexible layout over two floors.
Ground Floor:
Spacious dual-aspect vaulted sitting room (27’4” x 18’4”) with feature window bay
Large principal bedroom (18’4” x 15’4”) with freestanding bath for boutique-style comfort
Modern shower room
Well-fitted kitchen (11’4” x 9’9”)
Practical utility room (11’10” x 6’1”) with access to the garden
Insulated and floored loft space
First Floor:
Substantial bedroom two (17’8” x 15’8”) with curved wall and unique architectural style
Bedroom three (12’8” x 10’10”), ideal for guests, a nursery, or home office
Stylish and well-appointed family bathroom
Accommodation & Services:
Beautifully Renovated Grade II Listed Lodge House – Approx. 1440 sq.ft – Blend of 18th, 19th, 20th & 21st Century Features – Re-Roofed With Double Insulation – ASHP Heating System – Full Rewire – Two Modern Bathrooms – Bespoke Kitchen – Landscaped 0.17 Acre Plot – Off-Street Parking – Secondary Glazing – Revealed Elm Beams - Insulated Loft – Flexible 2/3 Bedrooms (Incl. Ground Floor Option) – 1/2 Receptions – Vaulted Sitting Room – Mains Gas – Mains Drainage
Location:
Almondsbury is a well-connected and sought-after village in South Gloucestershire, located approximately 7 miles north of Bristol city centre. The village enjoys a scenic elevated setting with far-reaching views across the Severn Vale and towards the Severn Bridges.
Almondsbury offers a strong sense of community along with a range of amenities, including a popular community-run shop, two historic pubs (The Bowl Inn and The Swan), a parish church, a doctor’s surgery and dental practice. The nearby Aztec West Business Park provides local employment opportunities, and The Mall at Cribbs Causeway is just a short drive away for a wider selection of shops, restaurants and leisure facilities.
Energy Efficiency and Environmental Impact
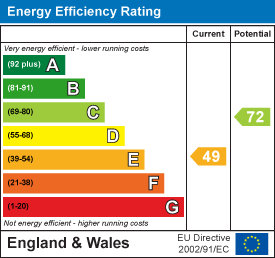
Although these particulars are thought to be materially correct their accuracy cannot be guaranteed and they do not form part of any contract.
Property data and search facilities supplied by www.vebra.com

