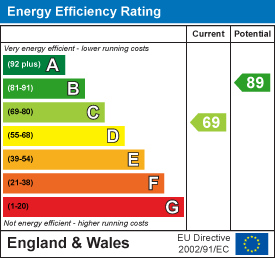.gif)
2 Alexandra Street
Eastwood
NG16 3BD
Main Street, Awsworth
£145,000
2 Bedroom House - Terraced
- Two Bedroom Mid-Terrace
- Spacious Lounge/Diner
- Fitted kitchen
- First floor Bathroom
- Enclosed Rear Garden
- Offered With No Upward Chain
A spacious mid-terrace home offering a comfortable lounge/diner, a modern fitted kitchen, and two generously proportioned bedrooms complemented by a family bathroom on the first floor. The property features an enclosed rear garden with convenient access to the front, making outdoor living and ease of entry seamless.
Lounge/Diner
7.82m x 3.20m (25'8" x 10'6")Double glazed door into open plan lounge/diner, two double glazed windows to the front & rear elevations, cupboard housing consumer unit & gas meter, coving to ceiling, stairs to first floor, wall lights, radiator & New fitted carpet.
Kitchen
3.25m x 1.73m (10'8" x 5'8")Double glazed window & door to the side elevation, range of wall & base units with laminate worktop over, stainless steel sink & drainer with mixer tap, tiled splash backs, built in electric oven & induction hob with extractor over, integrated fridge, plumbed for washing machine, spot lights & radiator.
First Floor
Small landing with doors off.
Bedroom One
3.35m x 3.00m (11'0" x 9'10")Double glazed window to the front elevation, coving to ceiling, fitted wardrobes, radiator & New fitted carpet.
Bedroom Two
3.35m x 2.72m (11'0" x 8'11")Double glazed window to the rear elevation, door to loft, cupboard housing boiler, radiator & New fitted carpet.
Bathroom
3.33m x 1.37m (10'11" x 4'6")Frosted double glazed window to the rear elevation, panelled bath with mains feed shower over, low flush WC, pedestal wash hand basin, part tiled walls & radiator.
Outside
Rear Garden
Enclosed rear garden with grass area, fence boundary & entry access to the front of the property.
Energy Efficiency and Environmental Impact

Although these particulars are thought to be materially correct their accuracy cannot be guaranteed and they do not form part of any contract.
Property data and search facilities supplied by www.vebra.com












