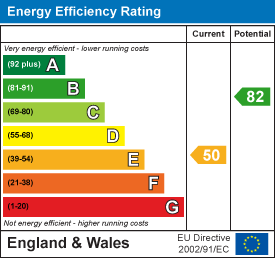
113 Chorley Road
Swinton
Manchester
Greater Manchester
M27 4AA
Stoneswood Road, Delph, Oldham
£1,050 p.c.m. Let Agreed
2 Bedroom House - Mid Terrace
- Mid Terrace Property
- Two Bedroom
- Bursting with Character
- Contemporary Fitted Kitchen
- Modern Four Piece Bathroom
- Fantastic Second Bed/Loft Room
- Enviable Countryside Views
- Tenure Freehold
- Council Tax Band B
- EPC Rating E
A TWO BED PROPERTY SITUATED ON A PRIVATE ROAD WITH FANTASTIC VIEWS
Welcome to the rental Stoneswood Road, Delph, Oldham - a charming mid-terrace house nestled in a semi-rural location. This delightful property boasts one reception room, a modern fitted kitchen, to the first floor one bedroom, and one bathroom and an additional spacious second bedroom in the loft conversion. Also outdoor terraced seating area, making it a perfect retreat for those seeking tranquillity.
As you step inside, you'll be greeted by spacious and bright rooms that offer a fantastic blend of old-world charm and modern amenities. The property's unique setting on a beautiful road ensures peace and quiet, while the surrounding views from all sides are simply breath-taking.
Whether you're looking to unwind in a serene environment or enjoy the beauty of nature, this house on Stoneswood Road has it all. Don't miss the opportunity to make this your new home and experience the best of both worlds - a tranquil retreat with easy access to modern conveniences.
If you would like to book a viewing or for further information please contact our Lettings team.
Ground Floor
Entrance Vestibule
1.04m x 1.02m (3'5 x 3'4)wooden front door and door to reception room.
Reception Room
4.52m x 4.39m (14'10 x 14'5)Hardwood single glazed window, central heating radiator, coving, television point, log burner with wooden mantel and brick surround, stone flooring and door to kitchen.
Kitchen
4.50m x 2.21m (14'9 x 7'3)Hardwood single glazed window, central heating radiator, laminate wall and base units with hardwood surfaces, integrated oven with four ring electric hob, tiled splashback, ceramic sink with mixer tap, plumbing for washing machine, space for fridge freezer, stone flooring, door to rear and stairs to first floor.
First Floor
Landing
3.02m x 2.34m (9'11 x 7'8)Hardwood single glazed window, central heating radiator, doors to bedroom one, bathroom and stairs to second floor.
Bedroom One
4.55m x 3.71m (14'11 x 12'2)Hardwood single glazed window, central heating radiator, picture rail and feature fireplace.
Bathroom
3.05m x 2.11m (10'0 x 6'11)Hardwood single glazed window, central heating radiator, low base WC, freestanding roll top bath with mixer tap and rinse head, pedestal wash basin with traditional taps, direct feed shower enclosed, part tiled elevations and vinyl flooring.
Second Floor
Loft Room / Bedroom 2
4.70m x 4.17m (15'5 x 13'8)Three velux windows, central heating radiator, exposed beams and eaves access.
External
Rear
Multi-level garden with flagged paving, stone chippings and raised bedding areas.
Front
Paved stone steps to entrance.
Energy Efficiency and Environmental Impact

Although these particulars are thought to be materially correct their accuracy cannot be guaranteed and they do not form part of any contract.
Property data and search facilities supplied by www.vebra.com


















