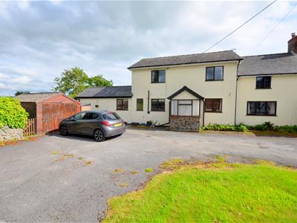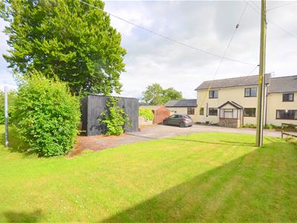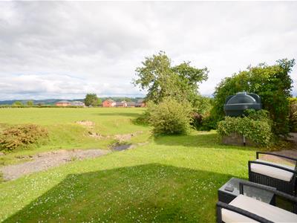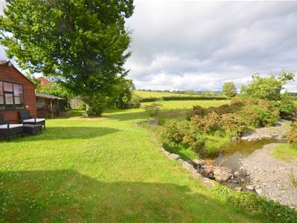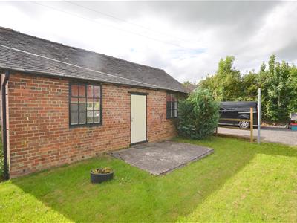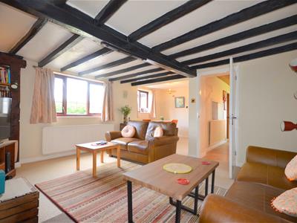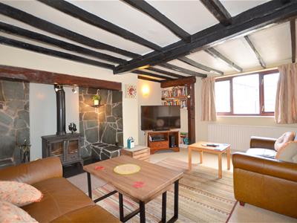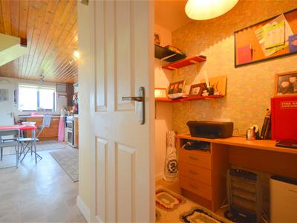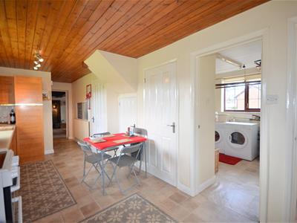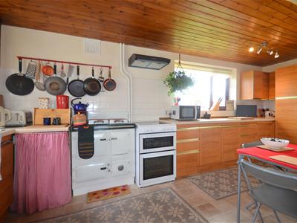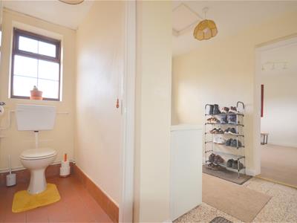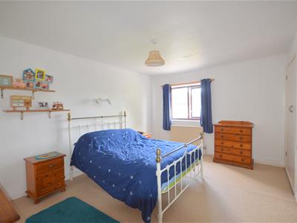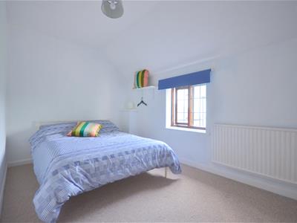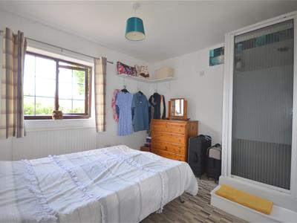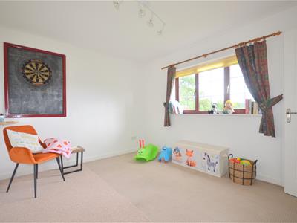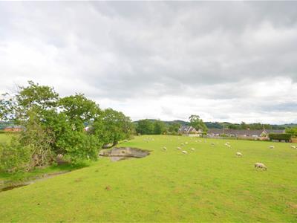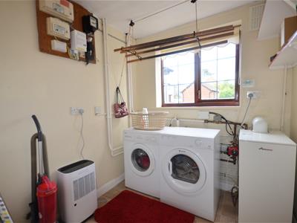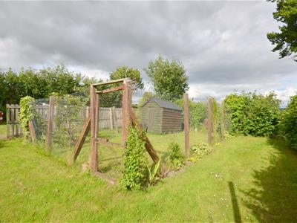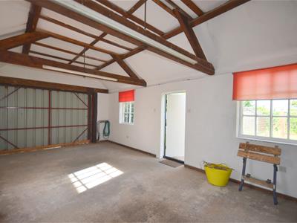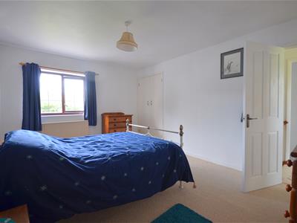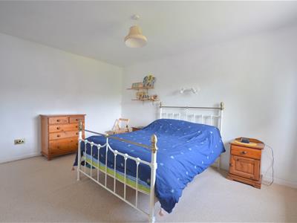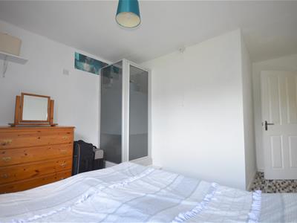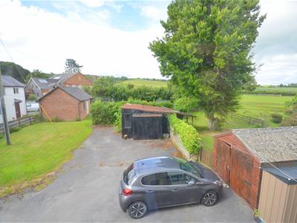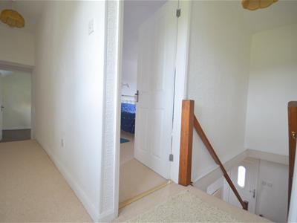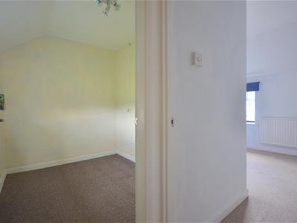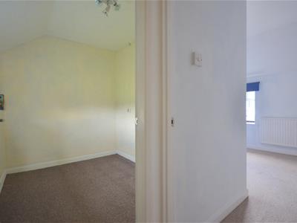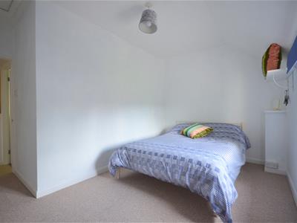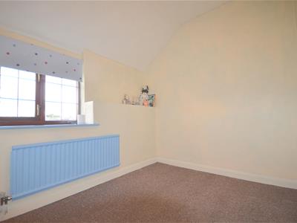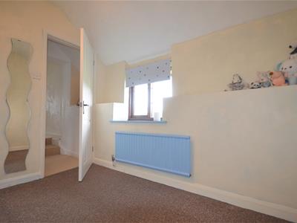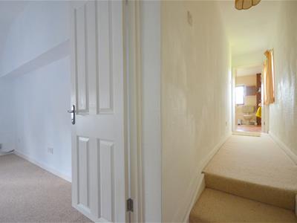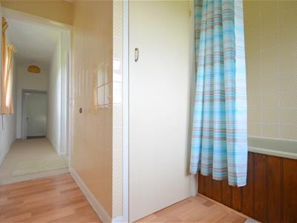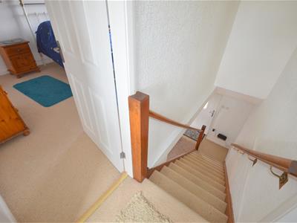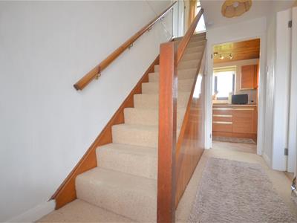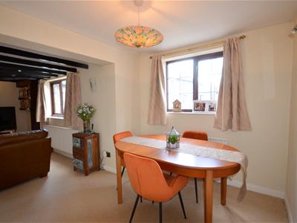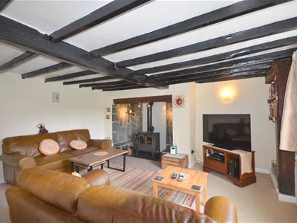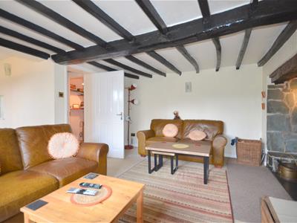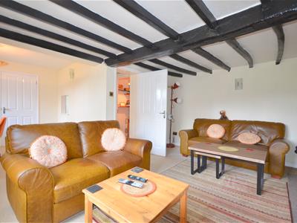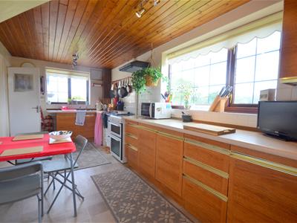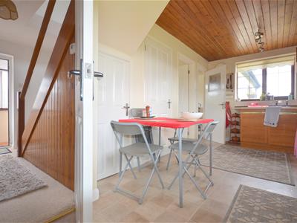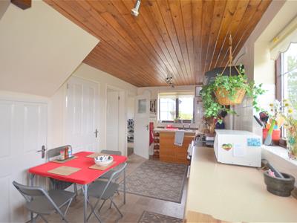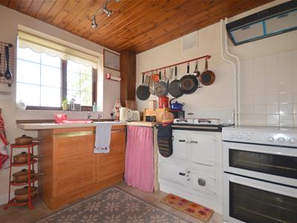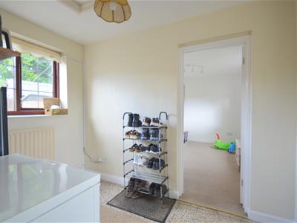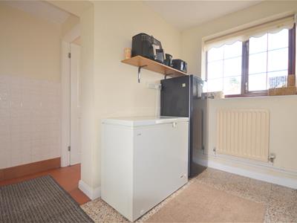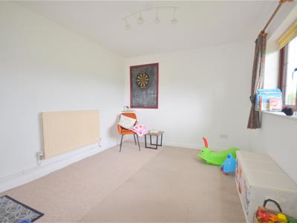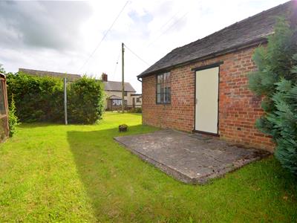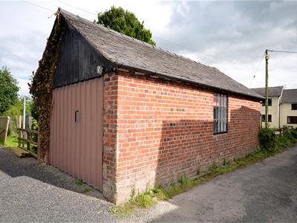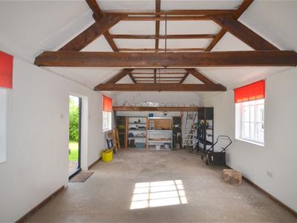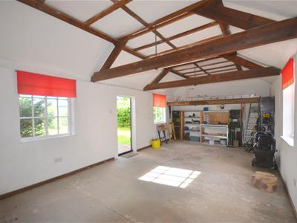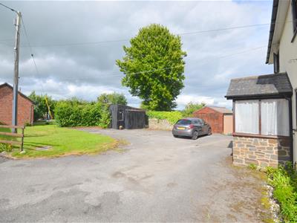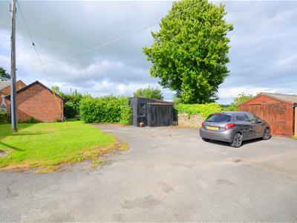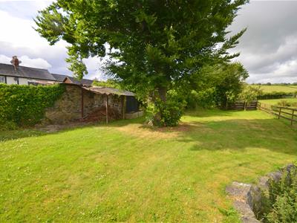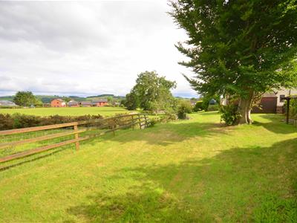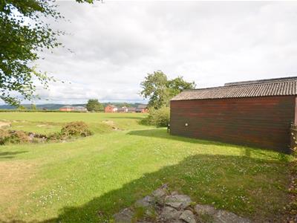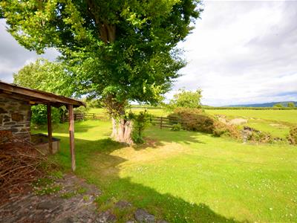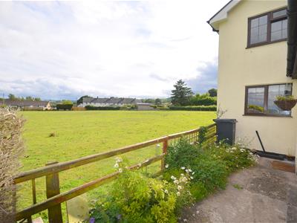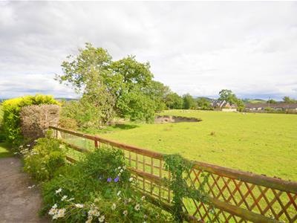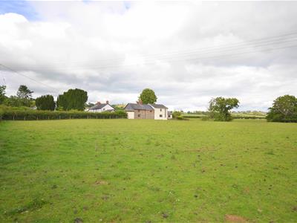4 North Street
Rhayader
Powys
LD6 5BU
Trefeglwys, Caersws
Price £289,950
5 Bedroom House - Semi-Detached
Charming FOUR/FIVE BEDROOM country property set in large, picturesque gardens bounded by a gurgling brook and with fabulous far reaching views over adjoining open countryside. The versatile accommodation is in good order and is complemented by a detached GARAGE/WORKSHOP with potential for a variety of uses subject to gaining any necessary permissions.
Viewing is highly recommended to appreciate all that this property has to offer!
* Entrance Porch * Entrance Hallway * Lounge / Dining Room * Office * Kitchen/Breakfast Room *
* Ground Floor WC * Utility Room * Laundry Room * Ground Floor Office/Game Room/Bedroom 5 *
* 4 further First Floor Bedrooms (one ensuite) * Bathroom * EPC Rating 'D' *
ACCOMMODATION comprises
Entrance Porch
Windows to three elevations set on a block wall. Solid entrance door. Quarry tiled floor. UPVC entrance door to:
Entrance Hallway
Fitted carpet. Radiator. Balustraded staircase with fitted carpet and hand rail rise to the First Floor.
Lounge / Dining Room
2.99m x 2.41m (9'9" x 7'10")A lovely, versatile room with two radiators and fitted carpet throughout. The dining area (2.99m x 2.41m) has a window to the front and a serving hatch to the kitchen.
The lounge area (4.5m x 3.52m) has a cosy inglenook fireplace with oak lintel over, having woodburning stove set on a slate hearth. There are exposed beams and joists. radiator and a window to front.
Inner Hallway
Fitted carpet. Slate-effect vinyl floor to Kitchen. Sliding door to:
Office/Study Area
1.6m x 1.4m (5'2" x 4'7")Fitted carpet, shelving, sliding door.
Kitchen
5.66m x 2.51m (18'6" x 8'2")Range of base and wall units with worktops and tiled splashbacks. Solid-fuel Rayburn Royal stove providing domestic hot water. Oil boiler. Slot-in electric double oven with ceramic hob with extractor fan over.
Inlaid single drainer sink with cupboard under, Spotlights. Tile-effect vinyl floor. Understairs storage cupboard. Built-in Larder Cupboard. Window to rear and to the side with lovely rural views.
Laundry/Utility Room
Space and plumbing for washing machine and tumble drier. Shelving. Tiled-effect vinyl floor. window to front.
Utility/Rear Entrance Hall
Terrazzo tiled floor. radiator. Access-hatch to roof space. part quarry tiled floor. Window to front. Half-glazed door to rear.
Ground Floor WC
1.68m x 0.9m (5'6" x 2'11")WC suite. Quarry tiled floor. Obscure widow to front.
Ground Floor Office/Games Room/Bedroom 5
3.5m x 3.01m (11'5" x 9'10")Fitted carpet, radiator, spotlights. Window to rear with lovely views over the adjacent field.
FIRST FLOOR
Landing
Fitted carpet, Access-hatch to attic (with fixed loft ladder, part boarded and with light and power connected). Window to rear.
Bedroom 1
4.4m x 4m (14'5" x 13'1")Fitted carpet, radiator, window to front. Built-in wardrobe with hand rail and shelving.
Bedroom 2
3.07m x 2.8m (10'0" x 9'2")Fitted carpet, radiator, and window to front. Corner shower cubicle with electric shower heater and glass door. Views of nearby hills.
Bedroom 3
3.8m x 2.4m (12'5" x 7'10")Fitted carpet, radiator, window to front.
Bedroom 4
2.71m x 2.3m (8'10" x 7'6")Fitted carpet, radiator, window to rear. Views over fields.
Bathroom
3.15m x 2.4m (10'4" x 7'10")Panelled bath with thermostatic shower and curtain over. Pedestal wash hand basin, WC suite. Fully tiled walls. Vinyl floor. radiator. Extractor fan.
Fluorescent light with shaver point over. Obscure window to side. Bult-in large Airing Cupboard with batten shelving and factory insulated hot water cylinder. Oil boiler.
Outside
The property is approached over a shared driveway from the Council maintained road that passes through the village of Trefeglwys. There is a large tarmacadam parking and turning area in front of the property that leads to wood shed with double doors and offering excellent storage space inside.
The gardens surround the property on three sides and offer several delightful areas in which to enjoy the property's enviable locations overlooking open farmland. There is a large fruit cage / chicken run with coop / productive vegetable area and extensive lawns. The land is generally low level. There is a stone building with overhang, suitable to storing wood or garden equipment.
DETACHED BRICK GARAGE/WORKSHOP
7.9m x 4.1m (25'11" x 13'5")An excellent, versatile brock built Garage/Workshop is located on the property and can be accessed from the driveway. This has two windows to each side aspect, an up and over vehicular door, plus a pedestrian door that gives access to the garden. Light and power is connected to the building.
This building would be ideal as a garage or for craft/hobby/office or other uses, subject to gaining any any permissions that may be necessary.
Services
Mains electricity and water. Private drainage. Oil fired Rayburn providing domestic hot water. Electric immersion. Oil central heating.
Local Authority
Powys County Council. Tel No: 01597 826000 www.powys.gov.uk.
Council Tax
We are advised that the property is in Council Tax Band E.
Viewing Arrangements
Viewings are strictly through the Sole Agents, Clare Evans & Co tel 01597 810457 sales@clareevansandco.co.uk/
Local Area
The property is located on the rural fringes of the popular village of Trefeglwys which has a primary school (with much used village hall), church and public house and is almost midway between the towns of Caersws (4.5 miles) and Llanidloes (4 miles).
Llanidloes is a very popular tourist and market town renowned for its friendliness and hospitality as well as for the wonderful attractions and scenery in which it is located. These include the Clywedog Reservoir and the Hafren Forest.
Llanidloes has a primary school and a secondary school with well a equipped leisure centre, a doctors surgery, a dispensing pharmacy and local independent shops which include butchers, grocers, bakers, fish delicatessen, supermarket, toy shop, cafes, restaurants, public houses and inns.
Wider shopping facilities are available in Newtown some 14 miles north of Llanidloes.
Caersws offers many amenities including several public houses, a petrol station and convenience store, together with a well connected railway station with regular trains to Birmingham and London.
The University Town of Aberystwyth and West Wales Coast is some 35 miles distant. Aberdyfi is a popular beach destination on the West Wales coast and is which is noted for its golden beaches, attractive harbour and 18 hole golf course; whilst the picturesque market towns of Newtown, Welshpool and the county town of Shrewsbury provide amenities further afield.
Broadband Speed
To check the potential broadband speed please consult: https://www.ofcom.org.uk/phones-and-broadband/coverage-and-speeds/ofcom-checker
Flood Risk (from NRW)
Flooding from rivers:
HIGH RISK Risk greater than 3.3% each year
Flooding from the sea:
VERY LOW RISK Risk less than 0.1% chance each year
Flooding from surface water and small watercourses
VERY LOW RISK Risk less than 0.1% chance each year
Important Notice
These particulars are offered on the understanding that all negotiations are conducted through this company.
Neither these particulars, nor oral representations, form part of any offer or contract and their accuracy cannot be guaranteed.
Any floor plan provided is for representation purposes only and whilst every attempt has been made to ensure their accuracy the measurements of windows, doors and rooms are approximate and should be used as such by prospective purchasers. Any services, systems and appliances mentioned have not been tested by us and we cannot verify that they are in working order.
All photographs remain the copyright of Clare Evans & Co.
The Property Ombudsman
Clare Evans & Co is a member of The Property Ombudsman Estate Agents Scheme and therefore adhere to their Code of Practice.
A copy of the Code of Practice is available in the office and on request.
Clare Evans & Co's complaints procedure is also available on request.
Reference
0706925725
Energy Efficiency and Environmental Impact

Although these particulars are thought to be materially correct their accuracy cannot be guaranteed and they do not form part of any contract.
Property data and search facilities supplied by www.vebra.com
