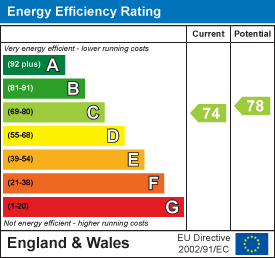
Smith & Friends
Tel: 01642 762944
Barwick Lodge
Ingleby Way
Ingleby
Barwick
TS17 0RH
Fountains Avenue, Ingleby Barwick, Stockton-On-Tees
£255,000 Sold (STC)
4 Bedroom House - Detached
- SPACIOUS FAMILY HOME
- SOUTH WEST FACING REAR GARDEN
- TRIPLE CAR FRONT DRIVEWAY
- NEW REAR GARDEN PATIO FITTED IN 2023
- SITUATED WITHIN THE SOUGHT AFTER BECKFIELDS AREA OF INGLEBY
- NEW CONSERVATORY ROOF IN 2020
*** SPACIOUS FAMILY HOME ***
*** SOUTH WEST FACING REAR GARDEN ***
*** TRIPLE CAR FRONT DRIVEWAY ***
NEW TO THE MARKET, with Smith & Friends, this four bedroom detached family home, located in the popular area of Beckfields, Ingleby Barwick, with local amenities and public transport links close by.
The property briefly comprises of; Entrance Hall, Bay Fronted Living Room, Open-Plan Kitchen/Diner, Conservatory with a New Roof Fitted in 2020, Separate Utility and Cloakroom/WC to the ground floor. In addition this property has an additional Reception Room, as the property has had a Professional Garage conversion.
To the first floor off the landing are Four Bedrooms, 'Master' with En-Suite and Built-In Wardrobes, and a Separate Family Bathroom.
Externally; the property has a Imprint Concrete Triple Car Driveway to the Front, whilst the Rear benefits from being a South West Facing Garden, recently Landscaped in 2023 with a new Patio.
For a viewing contact SMITH & FRIENDS - Estate Agents Ingleby Barwick, Early viewing is highly recommended.
GROUND FLOOR
Entrance Hall
1.53m x 1.43m (5'0" x 4'8")
Living Room
5.01m x 4.02m (16'5" x 13'2")
Kitchen / Diner
2.99m x 5.68m (9'9" x 18'7")
Utility Room
1.99m x 1.77m (6'6" x 5'9")
Downstairs WC
0.98m x 1.72m (3'2" x 5'7")
Conservatory
3.75m x 2.50m (12'3" x 8'2")
Second Reception Room
4.92m x 2.24m (16'1" x 7'4")
FIRST FLOOR
Landing
0.98m x 3.06m (3'2" x 10'0")
Bedroom 1
2.99m x 4.01m (9'9" x 13'1")
En-Suite
1.40m x 2.34m (4'7" x 7'8")
Bedroom 2
2.86m x 2.89m (9'4" x 9'5")
Bedroom 3
2.75m x 2.25m (9'0" x 7'4")
Bedroom 4
2.89m x 2.48m (9'5" x 8'1")
Family Bathroom
1.78m x 2.03m (5'10" x 6'7")
Energy Efficiency and Environmental Impact

Although these particulars are thought to be materially correct their accuracy cannot be guaranteed and they do not form part of any contract.
Property data and search facilities supplied by www.vebra.com





















