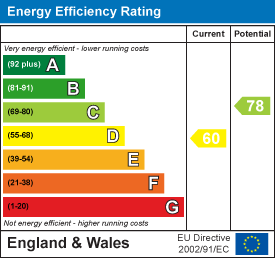Wats Dyke Way, Garden Village, Wrexham
Offers In Excess Of £200,000
2 Bedroom House - Semi-Detached
- Spacious semi detached house
- Within sought after location
- Enclosed entrance porch
- Good sized lounge
- Kitchen/diner
- Two bedrooms
- Spacious bathroom
- Private driveway
- Garage
- Gardens to front and rear
A spacious 2 bedroom semi-detached Garden Village' home with garage and sunny aspect rear garden located in this sought after residential area with excellent road links and a good range of amenities. The accommodation has the benefit of Upvc double glazing and a modern gas combi boiler and briefly comprises an enclosed entrance porch, good sized lounge with a dual aspect incorporating patio doors to the rear garden. Inner hall with central staircase, kitchen diner with a range of fitted base and wall cupboards and breakfast bar. The 1st floor landing gives access to the 2 bedrooms and a bathroom. The principal bedroom is a good sized double and the spacious bathroom is appointed with a bath and separate shower enclosure. Externally, a private drive provides ample parking alongside the front garden and continue to the block built detached garage with pitched roof and a useful utility/store. The private rear garden enjoys a sunny aspect and includes a paved patio with lawned garden beyond. NO CHAIN. Energy Rating - D (60)
LOCATION
Garden Village has been established as a sought after location for a number of years and is situated approximately 1 ½ miles from Wrexham city centre and enjoys good communication links via Chester Road to the A483 bypass that allows for daily commuting to the major commercial and industrial centres of the region. Chester Road has a frequent bus service into Wrexham and Chester and there are also a range of day to day shopping facilities, public houses/restaurants within walking distance. Watts Dyke primary school is within easy walking distance and Rhosnesni High secondary school is within the catchment area.
DIRECTIONS
From Wrexham City Centre proceed along Chester Street into Chester Road for approx 1 mile passing the Acton Public House. Just after the pedestrian crossing, turn left onto Kenyon Avenue. At the T Junction, turn right onto Wats Dyke Way and follow the road until the property will be observed on the right.
ON THE GROUND FLOOR
Part glazed entrance door opening to:
ENCLOSED PORCH
With arch shape upvc double glazed window to front, radiator, coving to ceiling and part glazed door opening into:
LOUNGE
5.11m x 3.28m (16'9 x 10'9 )A good sized reception room featuring a living flame gas fire set within surround, coving to ceiling, double glazed sliding patio doors leading out to the rear garden, radiator, upvc double glazed window to front, dado rail, central ceiling rose and six panel white woodgrain effect door opening to:
INNER HALL
Having staircase to first floor landing and Hive central heating control.
KITCHEN/DINER
5.11m x 3.15m (16'9 x 10'4 )Appointed with a fitted range of base and wall cupboards complimented by work surface areas incorporating a single drainer sink unit with mixer tap and upvc double glazed window above, plumbing for dishwasher, space for under counter fridge and separate freezer, space for slot-in cooker, part tiled walls, breakfast bar, upvc part glazed external door, tiled flooring, upvc double glazed window to front and useful storage cupboard housing the Ideal gas combination boiler.
ON THE FIRST FLOOR
Approached via the staircase from the inner hall with upvc double glazed window to ¾ landing. Six panel white woodgrain effect doors off.
BEDROOM ONE
5.18m x 3.15m (17'0 x 10'4 )A good sized double bedroom with two upvc double glazed windows to front, two radiators and built-in storage cupboard with shelving.
BEDROOM TWO
3.28m x 2.51m (10'9 x 8'3 )Upvc double glazed window, radiator, fitted sliding door wardrobes and ceiling hatch to roof space.
BATHROOM
2.54m x 2.36m (8'4 x 7'9 )A spacious bathroom appointed with a four piece suite of low flush w.c, pedestal wash basin, bath, shower enclosure with electric shower unit, upvc double glazed window, radiator and part tiled walls.
OUTSIDE
The property is approached along a private driveway providing parking for 3-4 cars alongside a decorative gravelled front garden with low level hedging. The driveway continues to the:
GARAGE
5.49m x 3.43m (18'0 x 11'3 )Having metal up and over door, upvc double glazed window to side, plumbing for washing machine and part glazed door to a useful utility/store room.
GARDENS
The rear garden is a particular feature of the property enjoying a good degree of privacy together with a sunny aspect and includes a stone paved patio with lawned garden beyond, flowerbeds, cold water tap, external lighting, decorative gravel and potting shed.
PLEASE NOTE
Please note that we have a referral scheme in place with Chesterton Grant Independent Financial Solutions . You are not obliged to use their services, but please be aware that should you decide to use them, we would receive a referral fee of 25% from them for recommending you to them.
Energy Efficiency and Environmental Impact

Although these particulars are thought to be materially correct their accuracy cannot be guaranteed and they do not form part of any contract.
Property data and search facilities supplied by www.vebra.com











