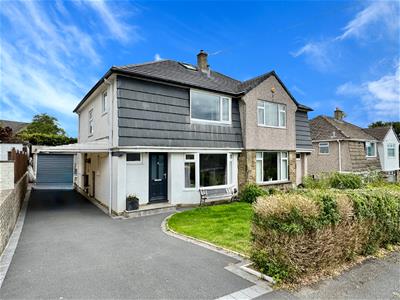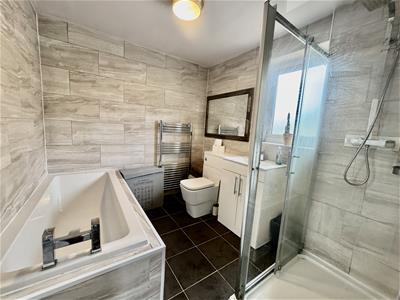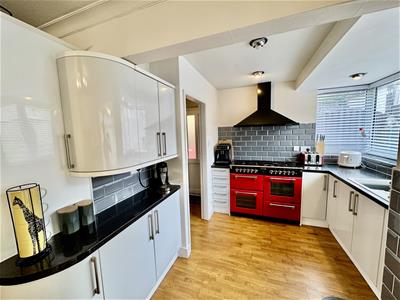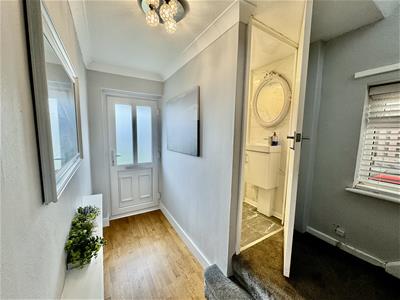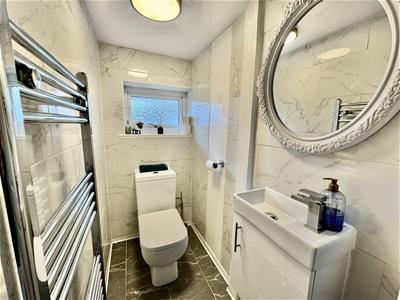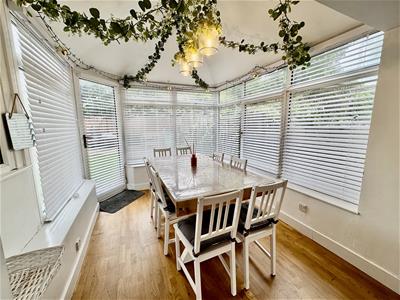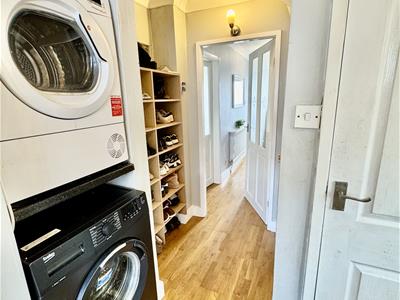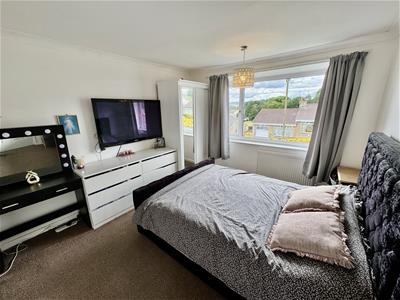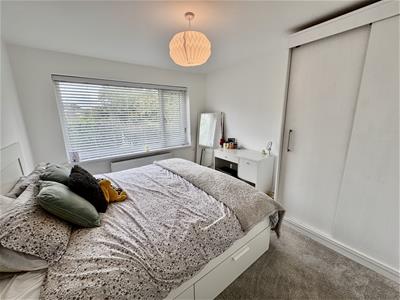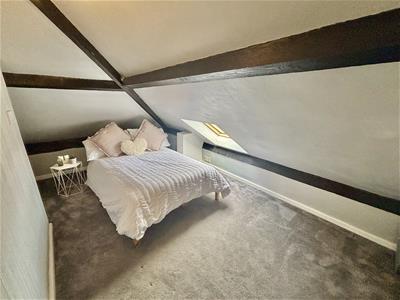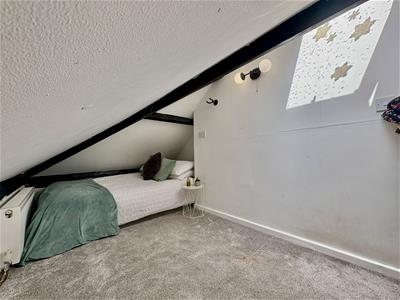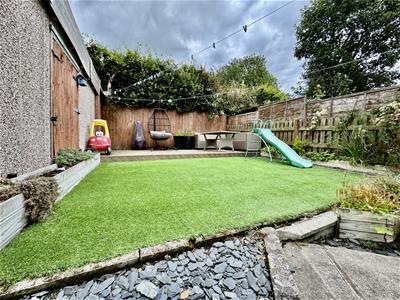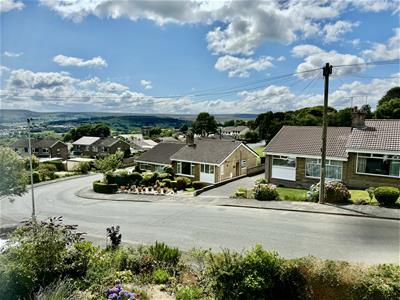
Davies Properties
42 North Street
Keighley
West Yorkshire
BD21 3SE
Moor Drive, Oakworth, Keighley, BD22 7RF
Offers Around £280,000 Sold (STC)
4 Bedroom House - Semi-Detached
- Deceptively spacious three-bedroom family home;
- Loft conversion creating two versatile rooms;
- Large open-plan dining kitchen with adjoining conservatory;
- Three well-proportioned bedrooms;
- Useful utility area and ground floor W/C;
- Modern four-piece family bathroom suite;
- Well-maintained front and rear gardens;
- Driveway for at least three vehicles with carport and single garage;
- Gas central heating with new combi boiler installed in April 2023;
- Located in a quiet, sought-after part of Oakworth Village;
A superb opportunity to acquire this deceptively spacious and beautifully presented family home, offering generous and versatile accommodation arranged across three floors. Thoughtfully extended with a quality loft conversion, the property provides three well-proportioned bedrooms along with two loft rooms providing additional flexible space, ideal for a home office or occasional guest room.
The ground floor features an inviting entrance hall, a bright and comfortable lounge, and an impressive open-plan dining kitchen that flows into a conservatory, creating a perfect setting for family living and entertaining. A practical utility area and convenient ground-floor W/C complete this level. To the first floor are three good-sized bedrooms and a stylish four-piece family bathroom. The second floor benefits from a converted loft, forming two versatile rooms suitable for a variety of uses.
Externally, the property enjoys attractive, well-kept gardens to both the front and rear. A generous driveway provides off-street parking for multiple vehicles in tandem and extends to a carport and single garage.
Additional advantages include uPVC double glazing, gas central heating with a new combi boiler installed in April 2023, and a peaceful position within a sought-after residential area of the ever-popular village of Oakworth.
Early viewing is highly recommended – contact us today to arrange your appointment.
GROUND FLOOR
Entrance Hall
A composite entrance door opens into the property, featuring oak flooring, a central heating radiator, and a uPVC double glazed window to the side elevation.
Living Room
3.61m x 4.90m (11'10" x 16'1")Featuring a uPVC double glazed bay window to the front elevation, this room includes a central heating radiator, an electric fire with a modern surround, and oak flooring.
Kitchen
2.69m x 2.54m (8'10" x 8'4")The kitchen is fitted with a range of matching wall and base units with work surfaces over and tiled splash-backs. It includes a one and a half bowl resin sink, an integrated dishwasher, and a range-style gas cooker with extractor hood above. A uPVC double glazed window overlooks the rear elevation. The oak flooring continues seamlessly throughout the ground floor.
Family Dining
3.40m x 3.68m (11'2" x 12'1")The wall and base units continue throughout to seamlessly blend together the kitchen and dining area. Additional features include a breakfast bar area and a central heating radiator.
Dining Conservatory
2.82m x 3.25m (9'3" x 10'8")The dining conservatory provides a versatile living space, featuring uPVC double glazed windows and a door leading to the rear garden. The oak flooring continues seamlessly into this area.
Utility Area
2.41m x 2.29m (7'11" x 7'6")The inner hallway offers a practical utility area with ample shoe storage, plumbing for a washing machine, and space for a stacked tumble dryer. It also benefits from two useful storage cupboards, one of which houses the combi boiler, (installed in April 2023).
W/C
1.80m x 0.91m (5'11" x 3'0")This convenient ground floor W/C is ideal for easy access from the ground floor and comprises a toilet, compact vanity sink unit, chrome heated towel rail, tiled walls and flooring, and a uPVC double glazed window to the front elevation.
FIRST FLOOR
Bedroom 1
3.63m x 3.25m (11'11" x 10'8")Featuring a uPVC double glazed window to the front elevation with far-reaching views towards Haworth, along with a central heating radiator and storage cupboard.
Bedroom 2
3.20m x 3.78m (10'6" x 12'5")Includes a uPVC double glazed window to the rear elevation, a central heating radiator, and a built-in wardrobe with sliding doors.
Bedroom 3
2.29m x 2.59m (7'6" x 8'6")A uPVC double glazed window to the rear elevation and a central heating radiator are included.
Bathroom
2.29m x 2.74m (7'6" x 9'0")A modern bathroom featuring a four-piece suite comprising a bath, W/C, vanity sink unit, and separate shower cubicle. It also includes a chrome heated towel rail, tiled walls and flooring, and a uPVC double glazed window to the side elevation.
SECOND FLOOR
The loft was originally converted into a fourth bedroom; however, the current owners have subdivided the space to create two separate rooms.
Room 1
3.81m x 2.87m (with some restricted headroom) (12'Includes a Velux roof window and a central heating radiator.
Room 2
3.81m x 2.36m (with some restricted headroom) (12'Featuring a Velux roof window and a central heating radiator.
EXTERIOR
The front garden is lawned with shrubbery, and a driveway offers convenient off-road parking for at least two vehicles in tandem, extending down the side of the property to a carport and single garage. The rear garden is low-maintenance, featuring artificial grass and a decked patio area, providing an ideal space to relax and enjoy the summer months.
ADDITIONAL INFORMATION
~ Council Tax Band: C
~ Tenure: Freehold
~ Parking: Driveway leading down the side of the property to a single garage
~ Broadband - according to the Ofcom website there is 'Standard', 'Superfast' and 'Ultrafast' broadband available.
~ Mobile Coverage - according to the Ofcom website there is 'good' outdoor mobile coverage from at least four of the UK's leading providers.
Energy Efficiency and Environmental Impact

Although these particulars are thought to be materially correct their accuracy cannot be guaranteed and they do not form part of any contract.
Property data and search facilities supplied by www.vebra.com
