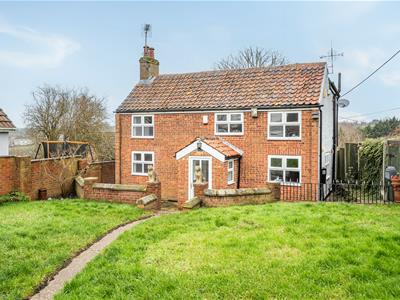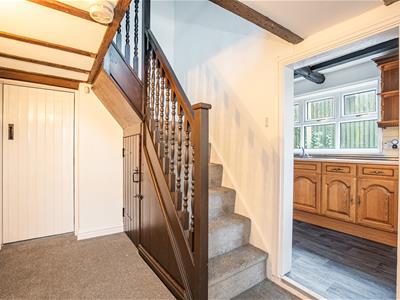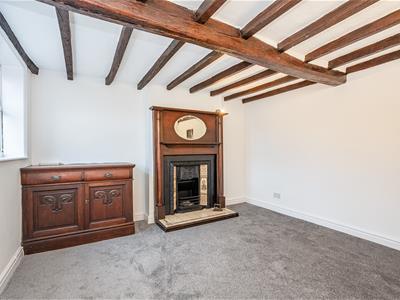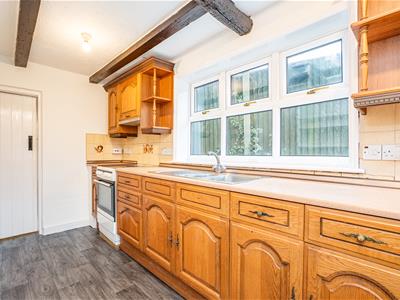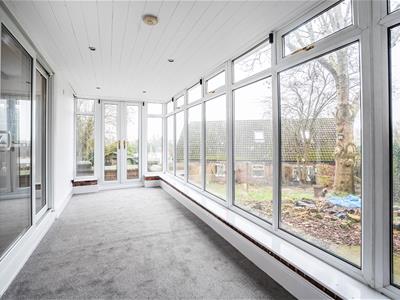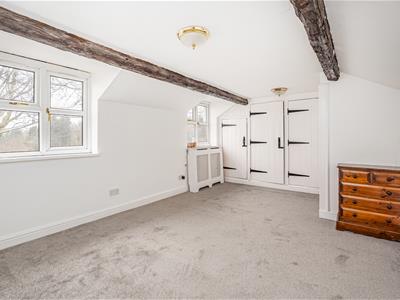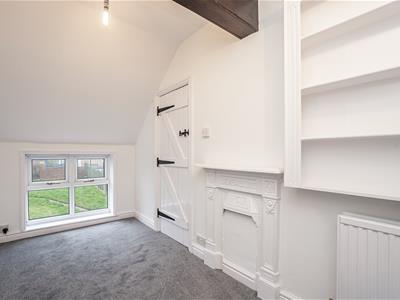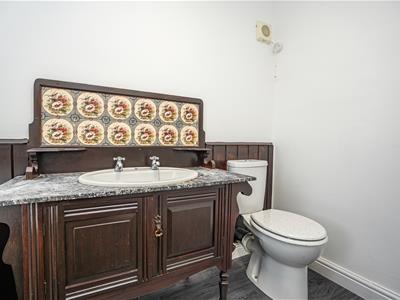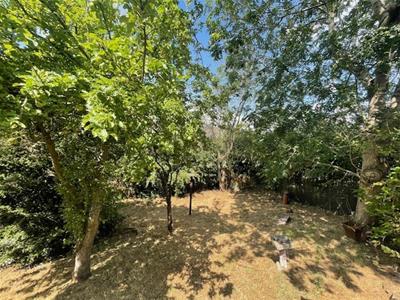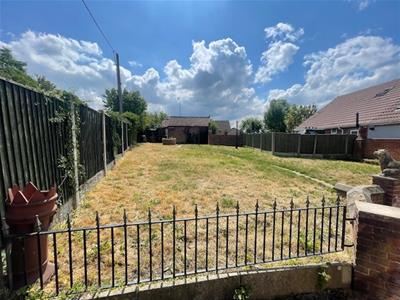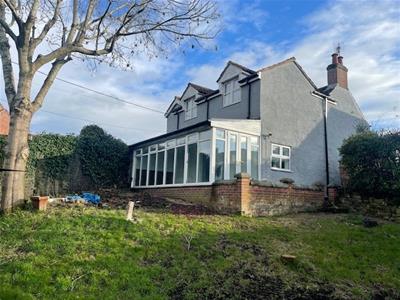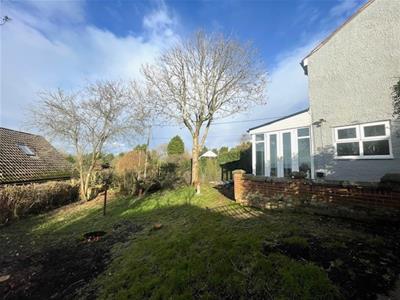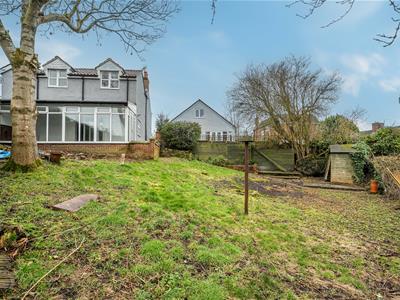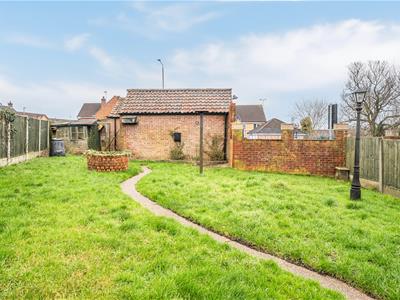43 Albert Street
Mansfield
Nottinghamshire
NG18 1EA
Nottingham Road, Selston
Offers Over £350,000
3 Bedroom Cottage - Detached
- A THREE BEDROOMED, DETACHED COTTAGE, FOR SALE WITH NO UPWARD CHAIN
- RETAINING ORIGINAL FEATURES AND CHARM. FULLY REDECORATED AND RECARPETED NOVEMER 2025
- HEATING VIA A COMBINATION BOILER AND UPVC DOUBLE GLAZING
- ENTRANCE VESTIBULE, LEADING TO THE HALLWAY WITH ‘DOG LEG’ STAIRCASE
- FRONT SITTING ROOM, WITH ORNAMENTAL VICTORIAN FIREPLACE AND FITTED CUPBOARD
- FITTED KITCHEN WITH MEDIUM OAK UNITS, LEADING TO A SHOWER ROOM/UTILITY
- REAR LOUNGE/DINING ROOM AND BRICK AND UPVC SUN LOUNGE LEADING TO THE GARDEN
- TWO FITTED DOUBLE BEDROOMS, THIRD BEDROOM AND VICTORIAN STYLE BATHROOM
- LARGE PLOT, SET BACK FROM THE MAIN ROAD, PARKING AND DETACHED DOUBLE GARAGE
- PLANNING PREVIOUSLY GRANTED IN 2011 FOR THE ERECTION OF A FOUR BEDROOM DETACHED DORMER BUNGALOW WITH DETACHED DOUBLE GARAGE AND DEMOLITION OF EXISTING HOUSE AND GARAGE
A THREE BEDROOMED, DETACHED COTTAGE, FOR SALE WITH NO UPWARD CHAIN.
RETAINING ORIGINAL FEATURES AND CHARM. FULLY REDECORATED AND RECARPETED NOVEMER 2025
HEATING VIA A COMBINATION BOILER AND UPVC DOUBLE GLAZING.
ENTRANCE VESTIBULE, LEADING TO THE HALLWAY WITH ‘DOG LEG’ STAIRCASE.
FRONT SITTING ROOM, WITH ORNAMENTAL VICTORIAN FIREPLACE AND FITTED CUPBOARD.
FITTED KITCHEN WITH MEDIUM OAK UNITS, LEADING TO A SHOWER ROOM/UTILITY.
REAR LOUNGE/DINING ROOM AND BRICK AND UPVC SUN LOUNGE LEADING TO THE GARDEN.
TWO FITTED DOUBLE BEDROOMS, THIRD BEDROOM AND VICTORIAN STYLE BATHROOM.
LARGE PLOT, SET BACK FROM THE MAIN ROAD, PARKING AND DETACHED DOUBLE GARAGE.
PLANNING PREVIOUSLY GRANTED IN 2011 FOR THE ERECTION OF A FOUR BEDROOM DETACHED DORMER BUNGALOW WITH DETACHED DOUBLE GARAGE AND DEMOLITION OF EXISTING HOUSE AND GARAGE
VIEWING:
and further information through our Mansfield office on 01623 422777. Alternatively, email sales@temple-estates.co.uk
DIRECTIONS:
Leave Mansfield on A60 Nottingham Road. On the outskirts of the town, turn right onto Derby Road and after approximately 4 miles, turn right onto Forest Road. After another 2.5 miles, turn right onto Nottingham Road. Follow the road through Selston and the property can be found on the right-hand side.
ACCOMMODATION COMPRISES
ENTRANCE VESTIBULE
UPVC double glazed front door and windows either side.
HALLWAY
Dog leg spindle staircase rising to the first floor. Wooden flooring, latch doors, beams and radiator.
SITTING ROOM
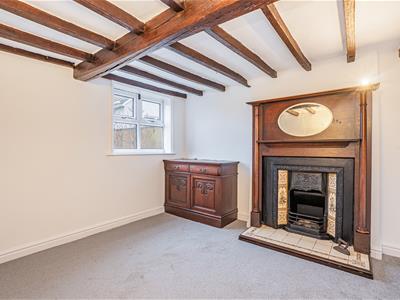 3.61m x 3.51m (11'10 x 11'6)UPVC double glazed front aspect, radiator, wooden flooring and beams. Ornamental, Victorian style fireplace with tiled hearth and insert. Fitted cupboard.
3.61m x 3.51m (11'10 x 11'6)UPVC double glazed front aspect, radiator, wooden flooring and beams. Ornamental, Victorian style fireplace with tiled hearth and insert. Fitted cupboard.
KITCHEN
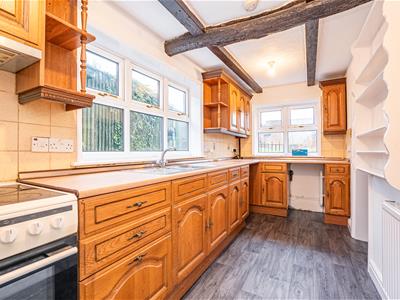 4.78m x 1.85m (15'8 x 6'1)Fitted with medium Oak base and eye level units, work surfaces and stainless-steel sink unit and single drainer. UPVC double glazed window to front and side, radiator and beams.
4.78m x 1.85m (15'8 x 6'1)Fitted with medium Oak base and eye level units, work surfaces and stainless-steel sink unit and single drainer. UPVC double glazed window to front and side, radiator and beams.
UTILITY/SHOWER ROOM
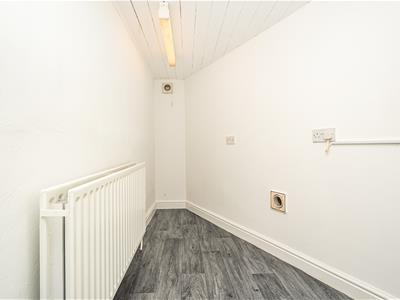 1.85m x 1.57m plus tapered area (6'1 x 5'2 plus taShower cubicle and WC. Wall mounted combination boiler. Radiator.
1.85m x 1.57m plus tapered area (6'1 x 5'2 plus taShower cubicle and WC. Wall mounted combination boiler. Radiator.
REAR LOUNGE/DINING ROOM
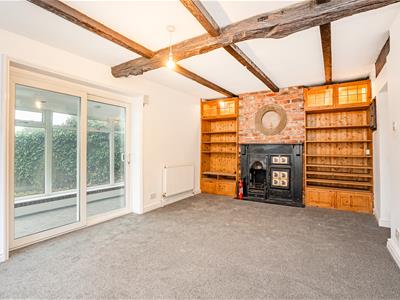 5.87m x 3.25m (19'3 x 10'8)Built in range, with fitted shelving to either side of the chimney breast. Laminate flooring, radiator, UPVC double glazed side aspect and patio doors to the sun lounge.
5.87m x 3.25m (19'3 x 10'8)Built in range, with fitted shelving to either side of the chimney breast. Laminate flooring, radiator, UPVC double glazed side aspect and patio doors to the sun lounge.
SUN LOUNGE
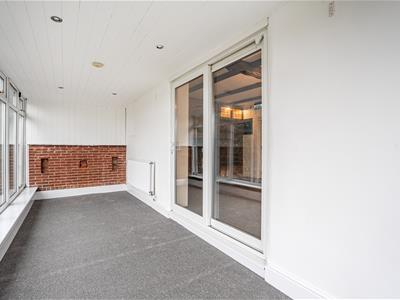 6.20m x 2.06m (20'4 x 6'9)Of brick and UPVC construction, tongue and groove ceiling, radiator and UPVC French doors to the garden.
6.20m x 2.06m (20'4 x 6'9)Of brick and UPVC construction, tongue and groove ceiling, radiator and UPVC French doors to the garden.
FIRST FLOOR
LANDING
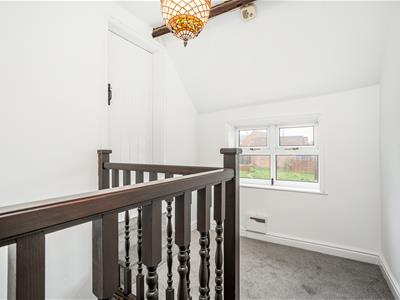 UPVC double glazed aspect. Radiator.
UPVC double glazed aspect. Radiator.
BEDROOM ONE
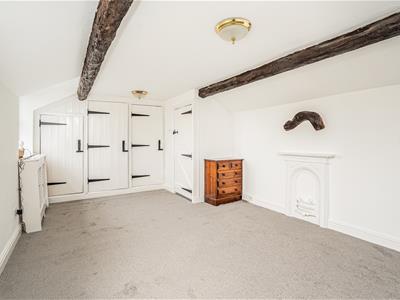 5.84m into wardrobes x 3.28m (19'2 into wardrobesBuilt in wardrobes to one wall, including radiator. Ornamental fireplace, two UPVC windows and radiator.
5.84m into wardrobes x 3.28m (19'2 into wardrobesBuilt in wardrobes to one wall, including radiator. Ornamental fireplace, two UPVC windows and radiator.
BEDROOM TWO
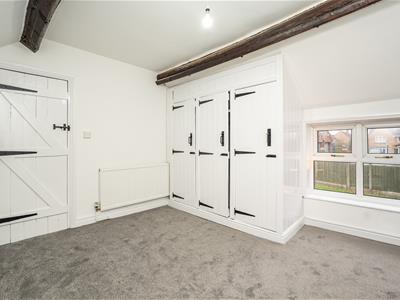 3.66m x 3.56m into wardrobes (12' x 11'8 into wardFitted, triple pine wardrobe. Victorian fireplace with tiled hearth and insert. Radiator. UPVC double glazed front elevation.
3.66m x 3.56m into wardrobes (12' x 11'8 into wardFitted, triple pine wardrobe. Victorian fireplace with tiled hearth and insert. Radiator. UPVC double glazed front elevation.
BEDROOM THREE
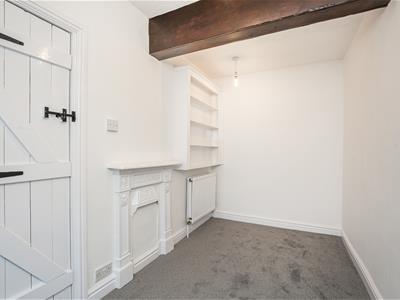 3.89m x 1.85m (12'9 x 6'1)Radiator. UPVC double glazed front elevation.
3.89m x 1.85m (12'9 x 6'1)Radiator. UPVC double glazed front elevation.
BATHROOM
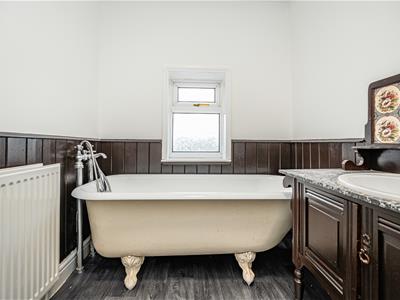 Victorian style fitments comprising bath on claw feet and mixer shower to the taps, wash hand basin within vanity unit and WC. Radiator. UPVC obscure glaze.
Victorian style fitments comprising bath on claw feet and mixer shower to the taps, wash hand basin within vanity unit and WC. Radiator. UPVC obscure glaze.
OUTSIDE
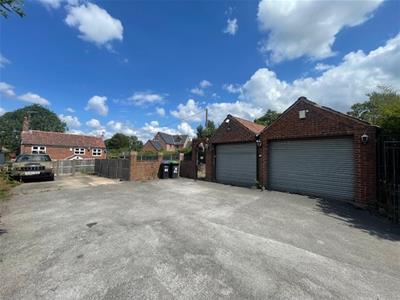 The property is set back from the road, behind double wrought iron gates. There is car standing to the front and a detached, brick built double garage. The garden to the front is mainly laid to lawn, which extends to the back, where there is a private, undulating garden with lawn, shrubs and fruit trees.
The property is set back from the road, behind double wrought iron gates. There is car standing to the front and a detached, brick built double garage. The garden to the front is mainly laid to lawn, which extends to the back, where there is a private, undulating garden with lawn, shrubs and fruit trees.
The property is in council tax band D (www.ashfield.gov.uk)
FINANCIAL ADVICE
We offer help and advice in arranging your mortgage. Please contact this office. Written quotations available on request. YOUR HOME IS AT RISK IF YOU DO NOT KEEP REPAYMENTS ON A MORTGAGE OR OTHER LOAN SECURED ON IT.
MONEY LAUNDERING
Under the Protecting Against Money Laundering and the Proceeds of Crime Act 2002, we must point out that any successful purchasers who are proceeding with a purchase will be asked for identification i.e. passport, driving licence or recent utility bill. This evidence will be required prior to solicitors being instructed in the purchase or sale of a property.
AS WITH ALL OUR PROPERTIES
we have not been able to check the equipment and would recommend that a prospective purchaser should arrange for a qualified person to test the appliances before entering into any commitment. MA5811/21.7.25
Energy Efficiency and Environmental Impact
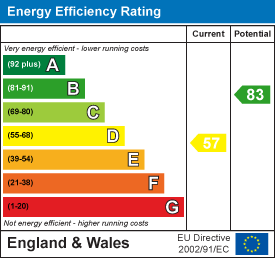
Although these particulars are thought to be materially correct their accuracy cannot be guaranteed and they do not form part of any contract.
Property data and search facilities supplied by www.vebra.com
