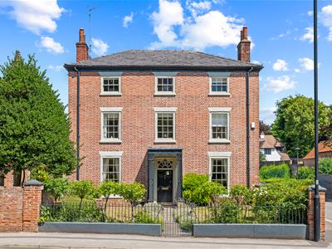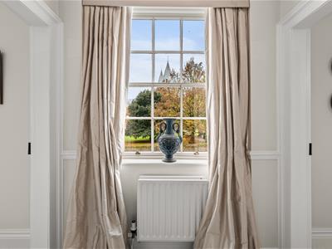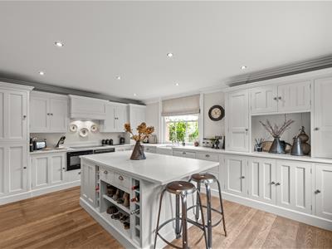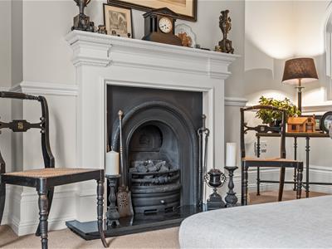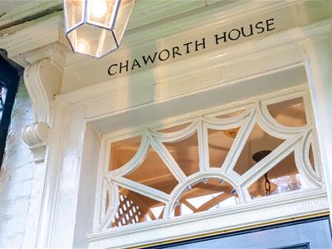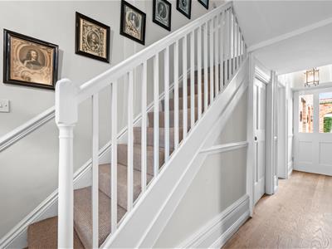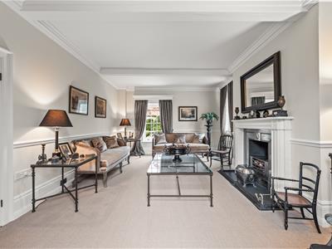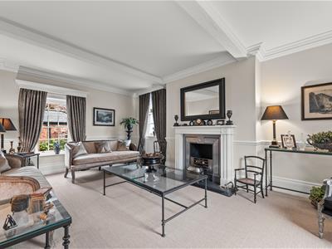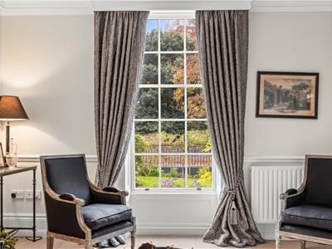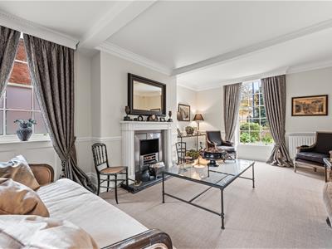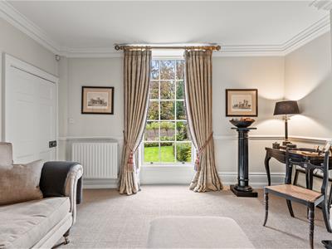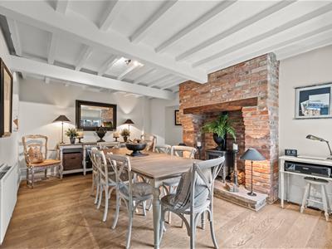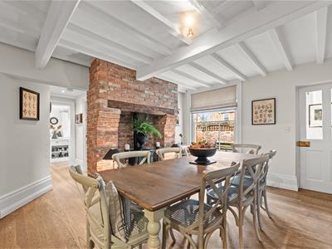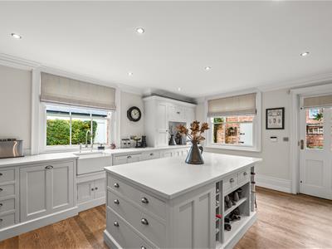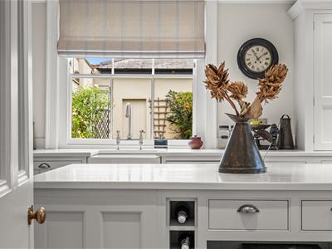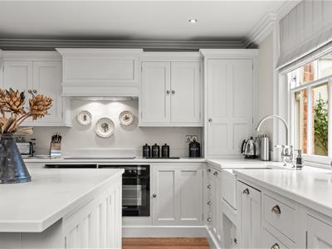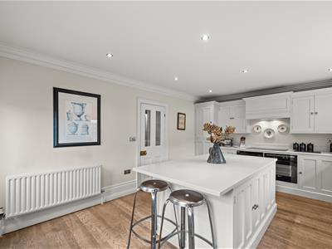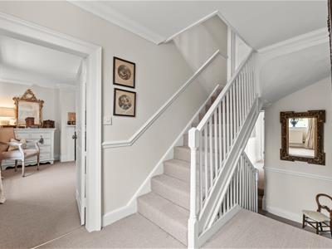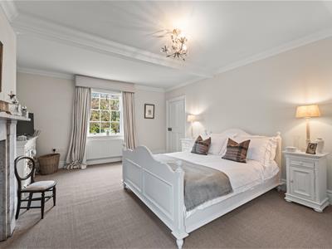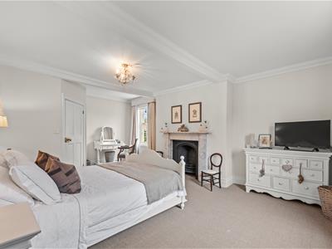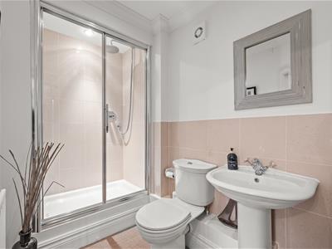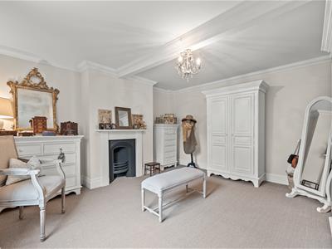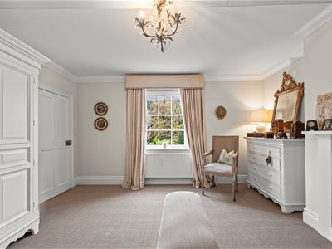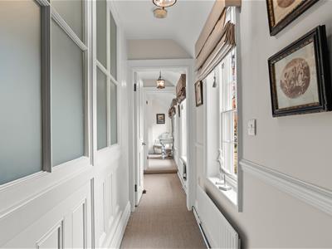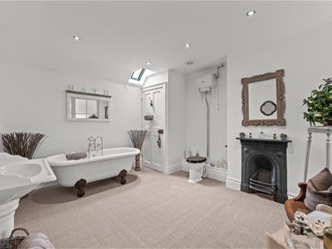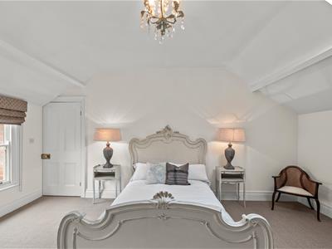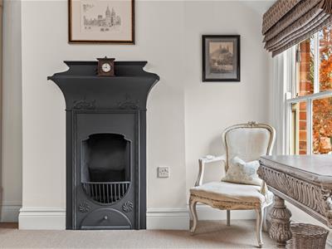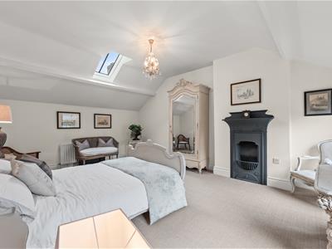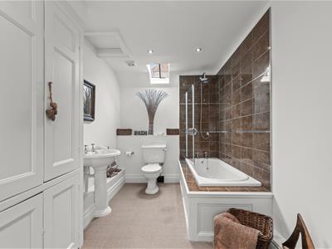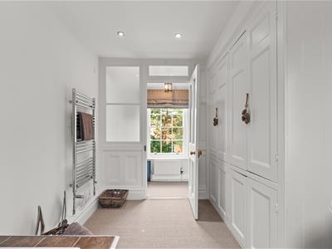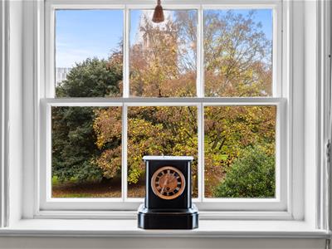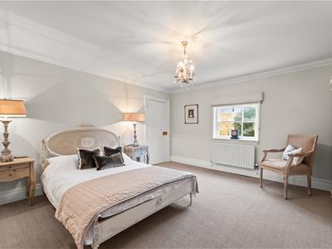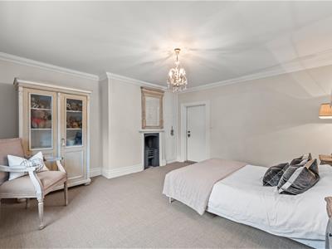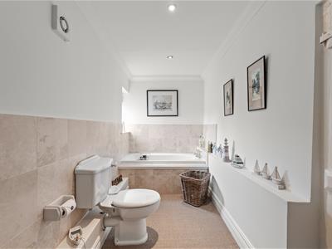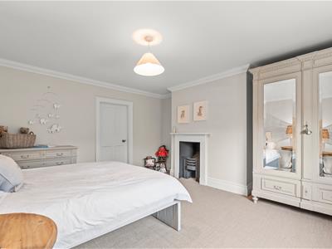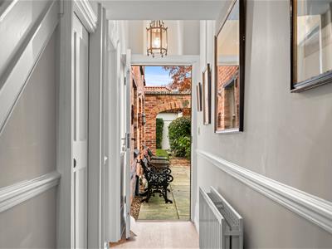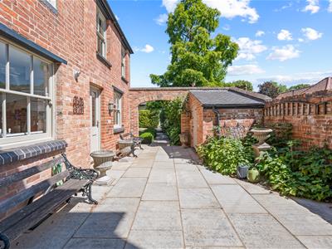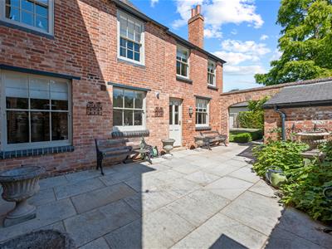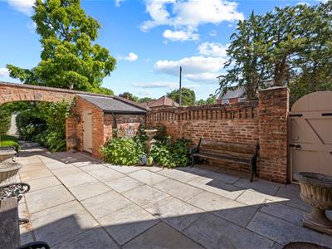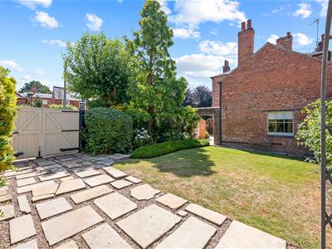
North Muskham Prebend
Church Street
Southwell
Nottinghamshire
NG25 0HQ
Church Street, Southwell
£1,170,000
5 Bedroom House - Detached
- An elegant Grade ll listed Georgian property in the heart of Southwell.
- 1 of the 9 remaining prebendal houses in the town.
- With 5 double bedrooms and 4 bathrooms.
- Rich in historical details and architectural design.
- An abundance of living space.
- Beautiful walled patio and garden.
- Private off street parking with electric gates.
- Detached double garage with access to the garden.
- Direct views of Southwell Minster.
- No onward chain.
A charming central character in Southwell’s townscape and rich history.
Sitting majestically in its grounds overlooking Southwell Minster, Chaworth House has all the timeless allure of a Georgian property, with its distinguished façade and attractive symmetry creating a calming balance to the handsome face of this home.
It’s simple layout and beautiful proportions give this home an unpretentious elegance, but the grandeur of this listed property cannot be ignored. The flagstone path leads through the garden and up to the commanding front door where the embellished fanlight above casts a stunning light into the entrance hall, with reception rooms off to either side.
The interior of this home has all the hallmarks of Georgian architecture and its enduring appeal, with high ceilings and sophisticated sash windows creating a heightened feeling of space and light. To the front there are two reception rooms, a beautiful sitting room with central fireplace and a spacious drawing room with double aspect, an impressive room where guests were received in times gone by.
The blend of classic design and traditional warmth continues through into the inviting dining room with its exposed brick inglenook fireplace with stone hearth; you can just imagine the fabulous fireside dinner parties and revelry over the years. The kitchen at Chaworth is traditionally elegant with bespoke cabinetry, high quality finishes and appliances; it's thoughtful design and practicality making it a lovely family space.
There are five bedrooms and four bathrooms over the upper floors of this home. Each of the beautifully proportioned bedrooms has its own distinct charm and character and every room has a fireplace.
The outside space here is just as special, imagine listening to the bells of Southwell Minster as you breakfast on the stone patio or soaking up the sun in the privacy of the walled rear garden. All of this and you are just a stone's throw from the towns centre and all it has to offer.
Frontage
A wrought iron pedestrian gate opens onto the formally laid front garden with lawn to either side of the flagstone path leading up to the front door. With walled boundary and access down the stone steps to the cellar coal hole.
Entrance Hall 6.2m x 1.7m
The beautiful wooden front door, with fanlight window over, opens into the welcoming entrance hall with wonderful high ceiling and views out to the rear courtyard through a part glazed door to the rear. With solid wood floor and a traditional open spoke staircase to the upper floors. With doors to the sitting room, drawing room. dining room and cellar.
Drawing Room 5.9m x 3.8m
This spacious room is flooded with light from the windows to the front, side and rear of the property. This masterful room is filled with an abundance of period character and charm, from the beautiful sash windows to the front and rear with their original shutters to the decorative ceiling cornicing and traditional dado rail. The room is sympathetically decorated in muted tones which emphasises the grandeur of this room and give centre stage to the theatrical fireplace with black granite hearth, brushed steel inlay and decorative surround.
Sitting Room 4.1m x 3.9m
A room of elegant proportions, which also feels cosy and intimate. With beautiful Georgian architecture and a stunning black cast iron fireplace with granite hearth. There is a delicate arched glazed window through to the dining room.
Cellar 4.2m x 3.9m
The cellar is accessed via a door underneath the stairs. The original stone steps lead down to the large cellar with brick arched ceiling and cold stones. The cellar is serviced with electricity and the gas meter is housed here.
Dining Room 4.7m x 3.4m
A charming dining room with painted beamed ceiling, solid wood floor and sliding sash window to the side of the property. What a wonderful spot to sit and dine with family and friends in front of the exposed brick inglenook fireplace with wooden mantle, stone hearth and cast iron burner. With open walkway through to a rear hallway with doors off to the utility room, washroom and kitchen.
Utility Room 2.2m x 2m
A good size utility room fitted with floor standing cabinets, black granite worktop with space for a washing machine and tumble dryer. There is a stainless steel sink which sits beneath the sliding sash window looking out to the side of the property. The Vaillant boiler is housed in here.
Washroom 2.2m (max) x 1.3m
Fitted with a toilet with traditional high level cistern and sink. With solid wood floor.
Kitchen 5m x 3.7m
A sophisticated handmade kitchen, crafted with solid wood carcasses and beautiful detailing including dovetail oak drawers and decorative crown moulding. The cabinetry is topped with a luxurious white Corian worksurface and the kitchen is fitted with high quality appliances including two Neff ovens and a Neff induction hob with inbuilt extractor fan. There is also an integrated fridge, freezer, dishwasher and bin drawer. At the centre of the room is a large island with further storage space, open shelving and a breakfast bar to one end. The room is flooded with light from the large sash windows, one looking out over the rear garden and one to the side of the property. There is also a part glazed door which leads out to a large stone patio at the side of the home.
Stairs to First Floor
Master Bedroom 6m (max) x 3.8m
A stunning master bedroom with a large sliding sash window looking out to the front of the property with unrivalled views of Southwell Minster. With a second window looking out to the side, this room is filled with natural light. The fireplace in this bedroom is particularly beautiful with a grey grained marble surround and cast iron fireback and grate. With a door to the ensuite (2.3m x 1.4m) which is fitted with a sink, toilet and large shower cubicle with rainfall shower head.
Bedroom 2 4.2m x 4m
Currently used as a dressing room this double bedroom has a large sash window with views over the front garden and Southwell Minster. There is a fireplace with painted wooden surround and cast iron inset.
Family Bathroom 3.8m x 3.3m
A truly beautiful bathroom with claw footed roll top bath, traditional pedestal sink and toilet with high level cistern. With roof light, cast iron fireplace and heated towel rail. There is a storage cupboard which houses the hot water cylinder.
Bedroom 3 5.1m x 3.7m
A wonderfully lit room with two sliding sash windows looking out to the side of the property and a traditional roof light in the gorgeous cathedral style ceiling.
Guest bathroom/ensuite 3.6m x 2.1m
Fitted with a bath with rainfall shower head over, toilet and sink. There is a wood panelled airing cupboard with shelving, perfect storage for the bed linen.
Stairs to Second Floor
Bedroom 4 4.2m x 4m
A double bedroom with sliding sash window looking out to the front of the property. With fireplace, floor to ceiling in built cupboard and door through the ensuite. The large ensuite (3.9m x 1.5m) is fitted with a bath, toilet and sink. With part tiled walls and window to the rear of the house.
Bedroom 5 4.2m x 3.8m
With sliding sash window to the front and cast iron fireplace with wooden surround and a door through to the dressing room. The dressing room (3.8m x 1.6m) has a window to the side of the property and an inbuilt wardrobe with sliding wooden door.
Rear patio and garden
A wonderfully private outdoor space with a large stone patio to the side of the house, a fabulous spot for outdoor dining and entertaining. With pedestrian gate out to the side of the property and a brick built outhouse for garden storage. Walk through the beautiful brick archway into the walled rear garden, with a good sized lawn and lush borders filled with an array of plants and bushes. With a stone path leading down to the end of the garden where there is a paved drive accessed by an electric solid wood panelled gate.
Garage 9.8m x 3.3m
A detached double tandem garage with electric up and over door and door through to the walled rear garden.
Energy Efficiency and Environmental Impact

Although these particulars are thought to be materially correct their accuracy cannot be guaranteed and they do not form part of any contract.
Property data and search facilities supplied by www.vebra.com
