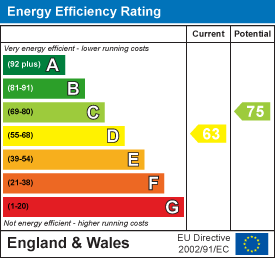.png)
1st Call Sales & Lettings
Tel: 01702 616416
193 Woodgrange Drive
Southend On Sea
Essex
SS1 2SG
Sandleigh Road, Leigh-On-Sea
£250,000
1 Bedroom Flat - Conversion
- Spacious One Double Bedroom Ground Floor Flat
- Recently Refurbished Throughout
- 14'8 Lounge
- 12'11 Newly Fitted Kitchen
- Newly Installed Bathroom
- Gas Central Heating
- Fully Double Glazed
- Own West Facing Rear Garden
- Off Street Parking
- EPC Rating 'D' (Potential 'C')
Discover this beautifully refurbished one-bedroom ground floor apartment, perfectly positioned in the heart of Leigh-on-Sea with the vibrant shopping facilities of Leigh Road on your doorstep and the convenience of Leigh railway station within comfortable walking distance, this property offers the ideal blend of local amenities and excellent transport connections. Recently refurbished throughout, this spacious apartment showcases contemporary living at its finest. The generous front lounge creates a bright and welcoming space for relaxation and entertaining, while the newly fitted kitchen delivers modern functionality with style. The recently updated bathroom completes the interior with quality finishes and attention to detail. The property's standout feature is its private west-facing rear garden - a rare and valuable asset for a ground floor apartment. This delightful outdoor space captures beautiful evening sunlight, creating the perfect setting for al fresco dining, gardening, or simply unwinding after a busy day. The added convenience of off-street parking provides practical benefits that are increasingly sought after in this popular area. Offered with no onward chain, this represents an excellent opportunity for a smooth and straightforward purchase. The property also benefits from a substantial 149-year remaining lease term, ensuring long-term security and peace of mind for decades to come. This exceptional apartment combines modern comfort, prime location, and unique outdoor space - making it perfect for first-time buyers, downsizers or investors. An internal viewing is absolutely essential to fully appreciate the quality and the charming character this wonderful property offers.
Accommodation Comprising
Front door with security entryphone system leading to communal entrance hall with own front door to...
Entrance Hall
Radiator, built in storage cupboard with further radiator, newly fitted carpet, smooth plastered ceiling, doors off to...
Lounge
 4.47m into bay x 4.45m (14'8 into bay x 14'7)Lead lite double glazed bay window to front, radiator, newly fitted carpet, smooth plastered coved ceiling...
4.47m into bay x 4.45m (14'8 into bay x 14'7)Lead lite double glazed bay window to front, radiator, newly fitted carpet, smooth plastered coved ceiling...
Kitchen
 3.94m x 3.12m (12'11 x 10'3)Range of newly fitted base units with complementing working surfaces over, inset single drainer stainless steel sink unit, integrated stainless steel gas hob with matching oven below and extractor hood over, glazed splashback, space and plumbing for washing machine, matching range of wall mounted units, wall mounted gas central heating & hot water boiler, radiator, smooth plastered ceiling, double glazed door and window to rear...
3.94m x 3.12m (12'11 x 10'3)Range of newly fitted base units with complementing working surfaces over, inset single drainer stainless steel sink unit, integrated stainless steel gas hob with matching oven below and extractor hood over, glazed splashback, space and plumbing for washing machine, matching range of wall mounted units, wall mounted gas central heating & hot water boiler, radiator, smooth plastered ceiling, double glazed door and window to rear...
Bedroom
 4.24m x 3.33m (13'11 x 10'11)Double glazed window to rear, radiator, newly fitted carpet, smooth plastered coved ceiling...
4.24m x 3.33m (13'11 x 10'11)Double glazed window to rear, radiator, newly fitted carpet, smooth plastered coved ceiling...
Bathroom
 2.01m x 1.78m (6'7 x 5'10)Newly installed with white suite comprising panelled bath with shower unit over and glazed shower screen, vanity wash hand basin, low level W.C., marble effect panelled walls to wet areas, heated towel rail, extractor fan, smooth plastered ceiling...
2.01m x 1.78m (6'7 x 5'10)Newly installed with white suite comprising panelled bath with shower unit over and glazed shower screen, vanity wash hand basin, low level W.C., marble effect panelled walls to wet areas, heated towel rail, extractor fan, smooth plastered ceiling...
Externally
Rear Garden
 6.73m x 5.89m (22'1 x 19'4)Own west facing rear garden mostly laid to lawn with gate providing access to...
6.73m x 5.89m (22'1 x 19'4)Own west facing rear garden mostly laid to lawn with gate providing access to...
Off Street Parking
 Allocated parking space within residents car park to rear of property...
Allocated parking space within residents car park to rear of property...
Energy Efficiency and Environmental Impact

Although these particulars are thought to be materially correct their accuracy cannot be guaranteed and they do not form part of any contract.
Property data and search facilities supplied by www.vebra.com


