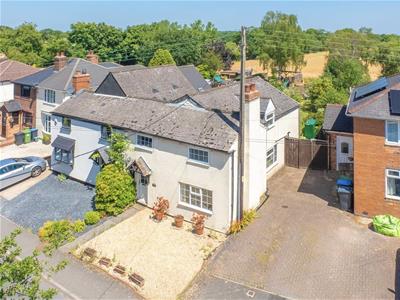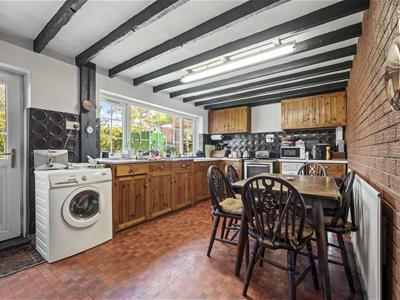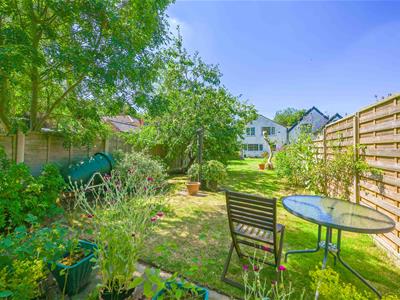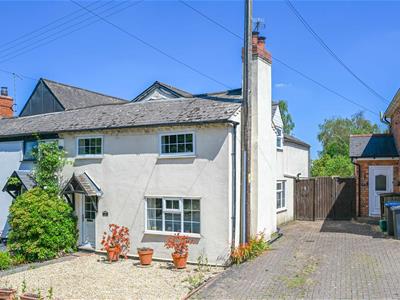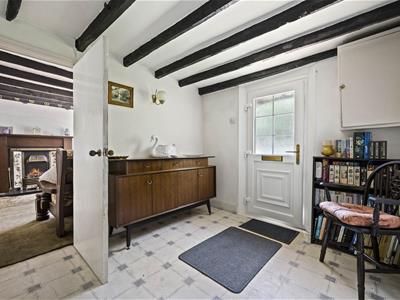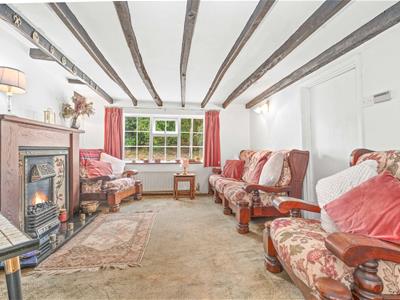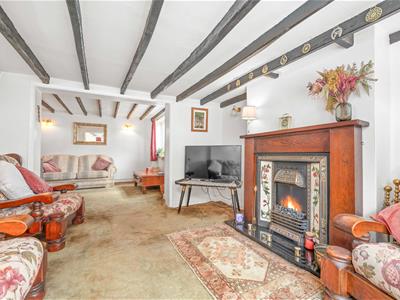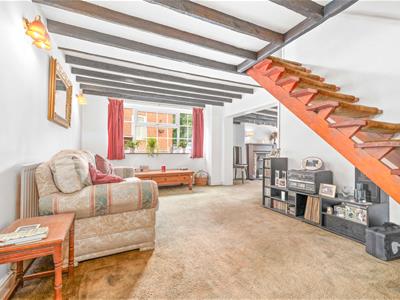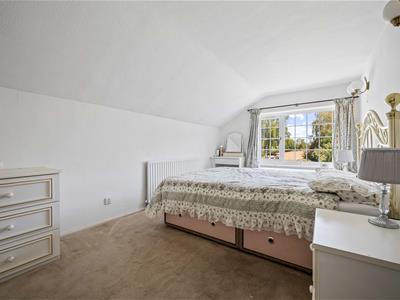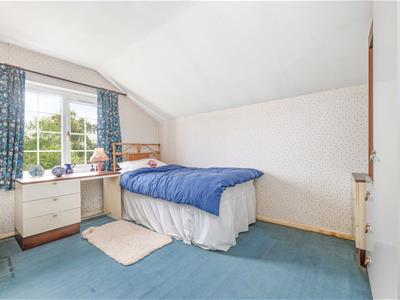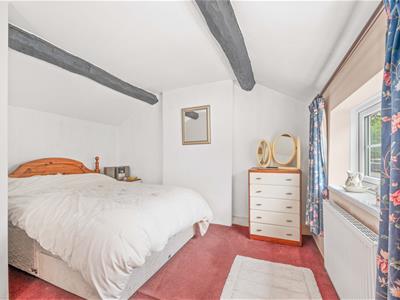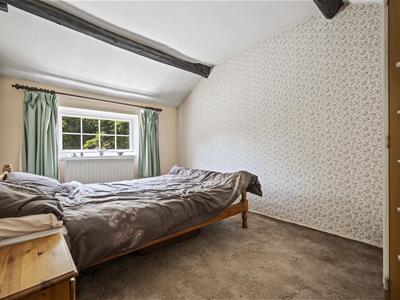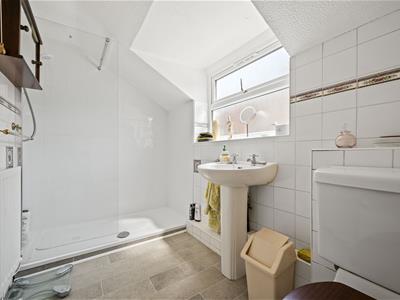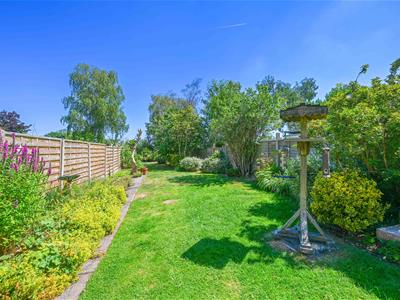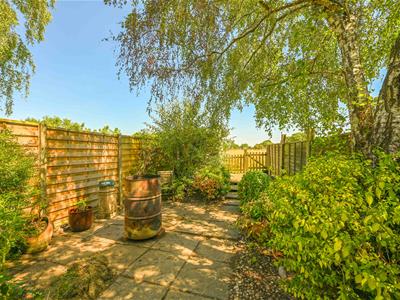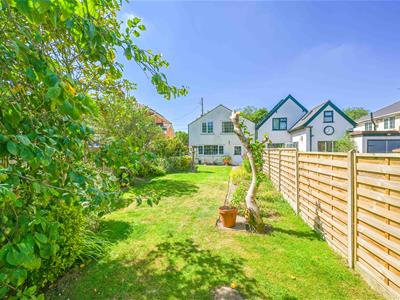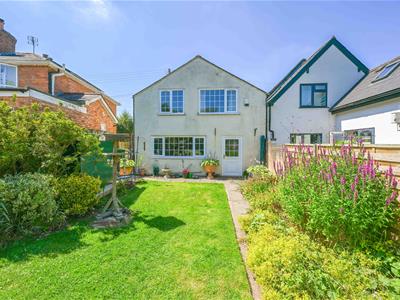
74 High Street
Henley-in-Arden
Warwickshire
B95 5BX
Biddles Hill, Poolhead Lane, Earlswood
Offers In The Region Of £450,000
4 Bedroom House - Semi-Detached
- Deceptively Spacious Semi-Detached Property
- With Scope for Modernisation and Improvement
- Four Bedrooms
- Family Shower Room
- Two Reception Rooms
- Breakfast Kitchen
- Private Rear Garden
- Adjoining Open Countryside
- Off-Road Parking
- No Chain
A deceptively spacious semi-detached property in habitable condition, although offering any new owner the opportunity to modernise and put their own "stamp" on. The well laid out accommodation is ideal for modern family living and in brief, the property comprises; reception hall, living room, dining/family room, breakfast kitchen, four bedrooms and family shower room. In addition, there is pleasant rear garden that backs onto open fields and off-road parking to the side.
This property is also being offered for sale with no onward chain.
Located between Tanworth-in-Arden and Shirley, Earlswood is a popular semi-rural location that offers such amenities as a convenience store, highly regarded nursery and primary school, multiple pubs, village hall, and garage and petrol station. It also boast the Clowes Wood Nature Reserve, Earlswood Garden & Landscape Centre, Earlswood Lakes Craft Centre, and Earlswood Lakes (man-made reservoirs). The property sits within the catchment area for Solihull, which has schools to suit all age groups (including public and private schools) for both boys and girls. It is well placed for easy access to the M42 (J3) motorway, which provides fast links to the M1, M5, M6 and M40 motorways. The closest railway station ("Wood End") offers regular trains to Henley-in-Arden, Stratford-upon-Avon, Shirley and Birmingham City Centre.
This property is set back from the road behind a low maintenance foregarden with a block paved driveway to the side, which provides parking for numerous vehicles. To the side, a timber gate allows pedestrian access to the rear garden. The part glazed front door (with canopy porch above) opens into:
Reception Hall
3.60m (including storage cupboards) x 2.50m (11'9"With feature exposed beams to the ceiling, built-in storage cupboard, and radiator. Door into:
Living Room
3.50m x 3.40m (11'5" x 11'1")With feature exposed beams to the ceiling, UPVC double glazed window to the front, feature fire surround with inset electric fire, timber mantel, marble hearth and tiled back, and radiator. Wide opening through to:
Dining/Family Room
3.50m x 3.30m (11'5" x 10'9")With UPVC double glazed window to the side, staircase rising to the first floor, and radiator. Door into:
Breakfast Kitchen
5.40m (including storage cupboards) x 2.90m (17'8"With large UPVC double glazed window to the rear, part glazed door leading to the rear garden, fitted kitchen with a range of wall, drawer and base units with square edged work surfaces over, inset single bowl/double drainer stainless steel sink with chrome mixer tap over, space for a freestanding oven, space for a fridge-freezer, space and plumbing for a washing machine, floor mounted “Worcester Greenstar Danesmoor” oil-fired boiler, built-in storage cupboards with louvred doors, and radiator.
First Floor Landing
With hatch giving access to the loft. Door into:
Airing Cupboard
Housing the factory insulated copper hot water cylinder.
Bedroom One
4.90m (to wardrobe frontages) x 2.80m (16'0" (to wWith UPVC double glazed window to the rear, built-in wardrobes with matching drawer units and dressing table, and radiator.
Bedroom Two
3.50m x 2.60m (11'5" x 8'6")With UPVC double glazed window to the rear and radiator.
Bedroom Three
3.50m (max) x 3.50m (11'5" (max) x 11'5")With feature exposed beams to the ceiling, UPVC double glazed window to the front, and radiator.
Bedroom Four
3.60m x 2.50m (11'9" x 8'2")With feature exposed beams to the ceiling, UPVC double glazed window to the front, and radiator.
Family Shower Room
2.90m (into shower) x 1.50m (9'6" (into shower) xRecently refitted; with obscure UPVC double glazed window to the side, 3-piece suite comprising; walk-in shower with glazed screen and “Triton Alicante” electric shower over, low level WC, pedestal wash hand basin with chrome mixer tap over, and tiling to all walls to full height.
Rear Garden
The garden is predominantly laid to lawn and enclosed on both sides by timber fencing. There are well stocked borders, which feature a variety of mature plants, shrubs and trees. To the rear, there is a paved patio area, together with a former vegetable plot and space for a garden shed. A charming picket fence frames the rear boundary, offering open views across the adjoining fields. The garden also benefits from an outdoor cold water tap.
Additional Information
Broadband and Mobile:
Superfast broadband speed is available in the area, with a predicted highest available download speed of 80 Mbps and a predicted highest available upload speed of 20 Mbps. Mobile signal coverage is available from the four major providers (EE, O2, Three and Vodafone), with EE being rated 'Good in-home and outdoor' and the other three providers being rated 'Good (outdoor only)'. For more information, please visit: https://checker.ofcom.org.uk/.
Council Tax:
Stratford-on-Avon District Council - Band C
Fixtures & Fittings:
All those items mentioned in these particulars will be included in the sale, others, if any, are specifically excluded.
Flood Risk:
This location is in 'Flood Zone 1' (Low Probability). For more information, please visit: https://www.gov.uk/check-long-term-flood-risk.
Services:
Mains electricity and water are connected to the property, while drainage is via a private system. The heating is via an oil-fired boiler, which is located in the breakfast kitchen.
Tenure:
The property is Freehold and vacant possession will be given upon completion of the sale.
Viewing:
Strictly by prior appointment with Earles (01564 794 343 / 01789 330 915).
Earles is a Trading Style of 'John Earle & Son LLP' Registered in England. Company No: OC326726 for professional work and 'Earles Residential Ltd' Company No: 13260015 Agency & Lettings. Registered Office: Carleton House, 266 - 268 Stratford Road, Shirley, West Midlands, B90 3AD.
Energy Efficiency and Environmental Impact
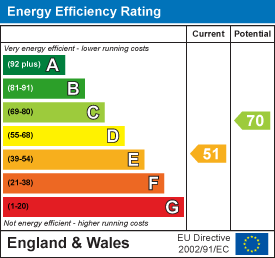
Although these particulars are thought to be materially correct their accuracy cannot be guaranteed and they do not form part of any contract.
Property data and search facilities supplied by www.vebra.com
