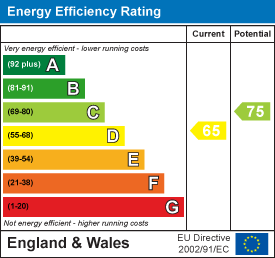
Sunderlands
Tel: 01432 356 161
Fax: 01432 352 954
Offa House
Hereford
HR1 2PQ
Penn Grove Road, Off Aylestone Hill
Asking Price £599,995
4 Bedroom House - Detached
- Being sold for the first time in 40 years.
- Detached four bedroom property
- Two Reception rooms
- Extensive well kept gardens
- Highly sought-after location.
Set in this highly sought-after area just off Aylestone Hill a detached family home being offered for sale for the first time in 40 years. Built in the 1930's and retaining much of its original character but benefiting from an excellent two-storey extension to form characterful accommodation. The property is double glazed windows and gas central heating and comprises, Reception hall, stairs down to an excellent cellar, two good sized reception rooms along with a family room, spacious kitchen area and to the First Floor, four bedrooms, en-suite and shower room. A particular feature of this home are its superb large private gardens which are beautifully presented with an array of plants and mature trees.
In addition, there is a parking area and drive giving access to the side garage.
An internal inspection is highly recommended.
Situation
Penn Grove Road is a mature residential area of the city just off Aylestone Hill in this leafy suburb convenient to Hereford amenities and shopping. City railway and bus station are nearby as well as Hereford colleges.
Accommodation
In more details as follows:
Open Porch
With balustrade and flagstone flooring and front door leading to -
Reception Hall
With stairs up to First Floor and radiator.
Sitting Room
Having multifuel wood burning stove with inset brick fireplace with tiled surround and timber display mantle and radiator. Double glazed side window and double glazed bay window with fitted blinds.
Living Room
Forming part of the extension, a good size room having double glazed window, double glazed double doors opening to garden, radiators and display arched recesses.
Family Room
Having double glazed window, alcove with exposed brick display shelf and radiator. Opening through to -
Kitchen Area
Having a range of base and eye level units with work surface area inset stainless steel one and a half bowl sink, tall cupboards with inset AEG fridge/freezer, fitted dishwasher, double oven and microwave over. Five ring gas hob with stainless steel extractor over, double glazed window, double glazed door to rear and radiator.
Cloakroom
WC low flush suite, wash hand basin, double glazed window and radiator.
Stairs lead from Reception Hall to -
First Floor
Landing
With hard wood balustrade, double glazed windows and doors off to -
Bedroom Two
Having double glazed window with room length fitted wardrobes with mirrored sliding doors.
Shower Room
With shower, WC low flush suite, face and wash hand basin, double glazed window and radiator.
Bedroom Three
Having radiator and double glazed window.
Bedroom Four
Having radiator and double glazed window.
Bedroom One
Having double glazed window overlooking rear garden, radiator. Arch through -
Dressing Room
With fitted wardrobes, with mirrored sliding doors, double glazed window and radiator. Door through to -
En-suite Shower
Having shower cubicle, WC low flush suite, wash hand basin and radiator.
Cellar
Steps lead from the Reception Hall down to a single room cellar being 'L' shaped and providing excellent storage.
Outside
Double gates open to a paved parking area with a further area laid to stone chippings. Privately set behind high screen hedging. The drive extends to one side leading to a small single garage with up and over door, double glazed double doors to rear, power and light and houses the one year old gas central heating boiler. A side gate leads around to the rear. Immediately to the rear of the property there is a wide brick paver seating area with brick retaining wall and a couple of steps up to the principle garden area which is laid to lawn and of good size and pleasantly private. There are wide well stocked raised beds having an abundance of small bushes and plants with rustic arch leading through to a part cultivated area for vegetables etc. and the greenhouse. For those buyers that are keen gardeners and appreciate the convenience of living in the city then this property is a must to see.
Services
Tenure - Freehold.
Energy Efficiency and Environmental Impact

Although these particulars are thought to be materially correct their accuracy cannot be guaranteed and they do not form part of any contract.
Property data and search facilities supplied by www.vebra.com
















