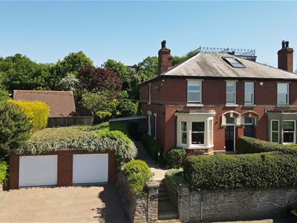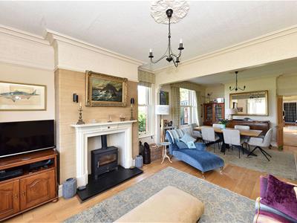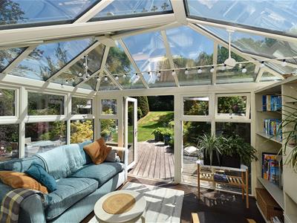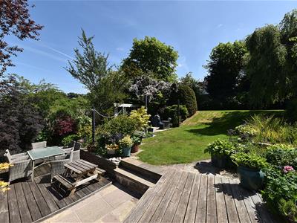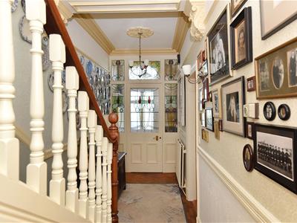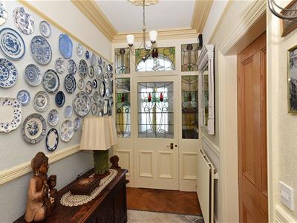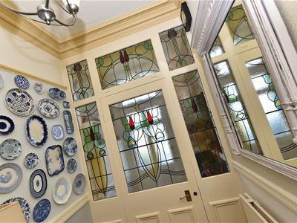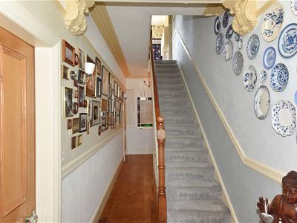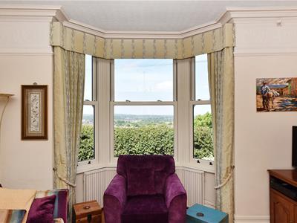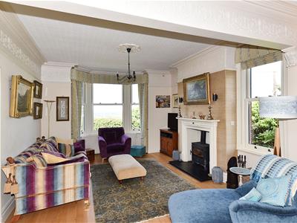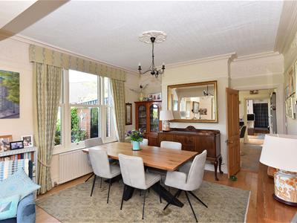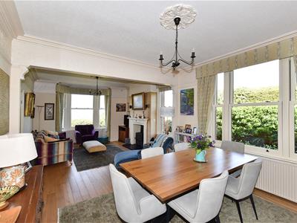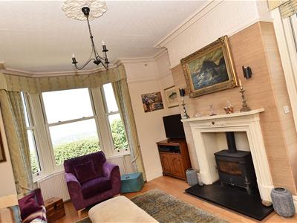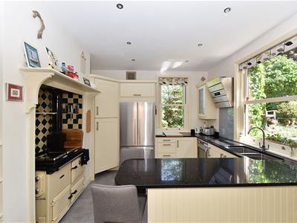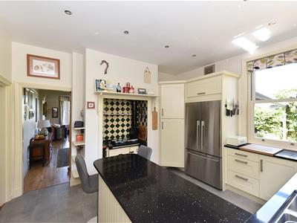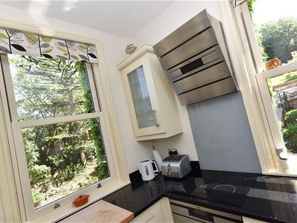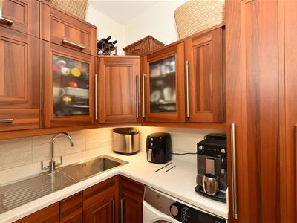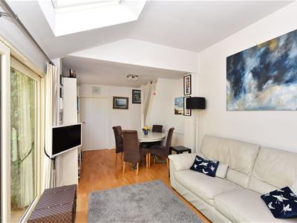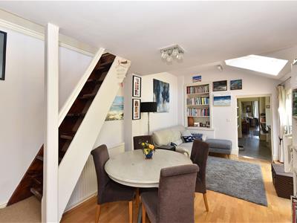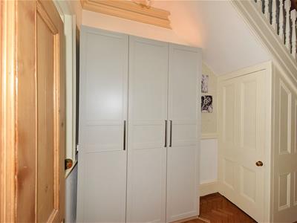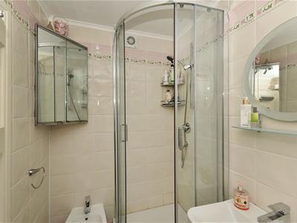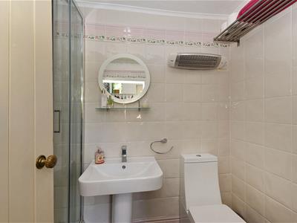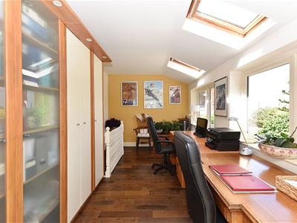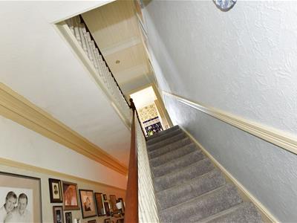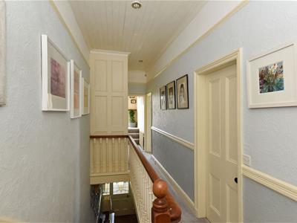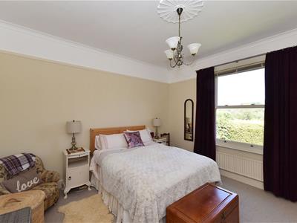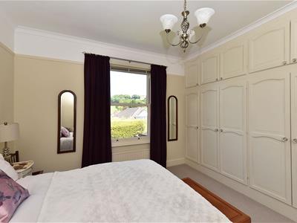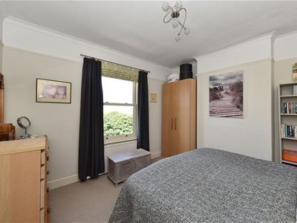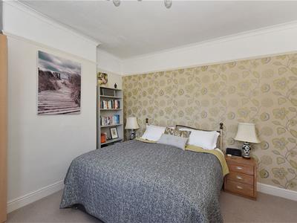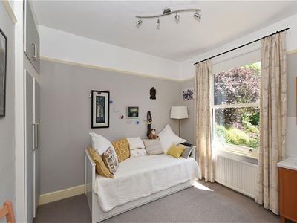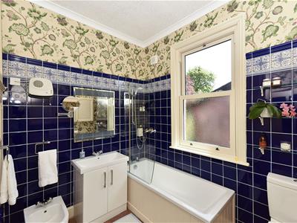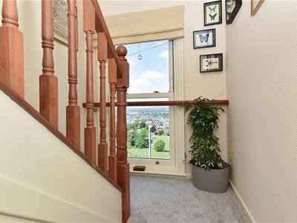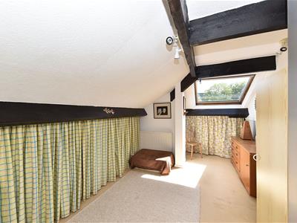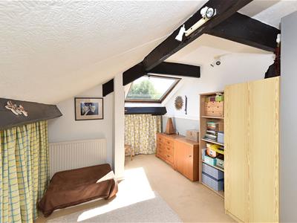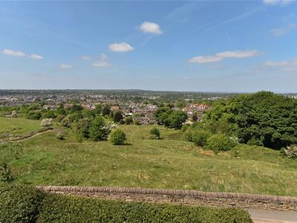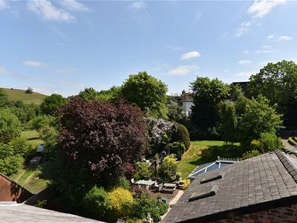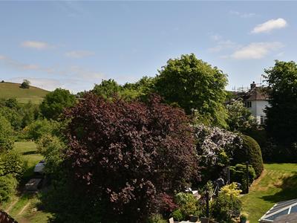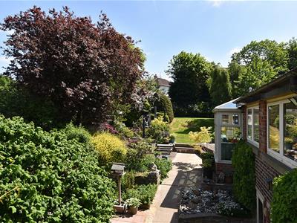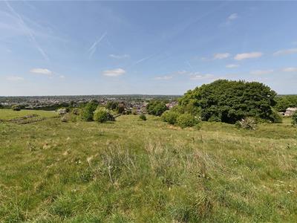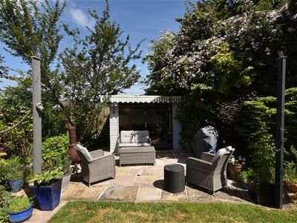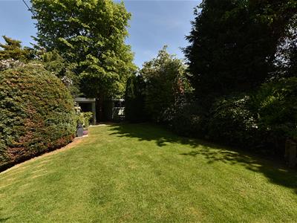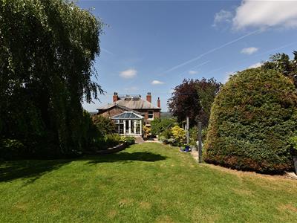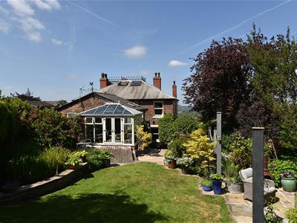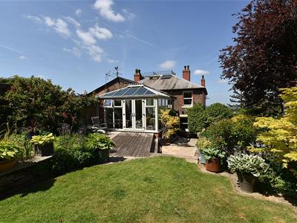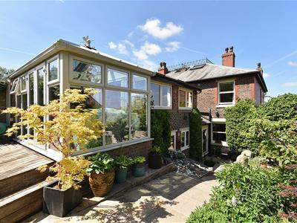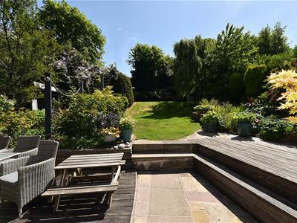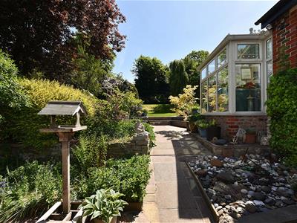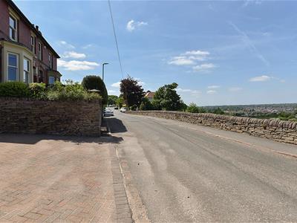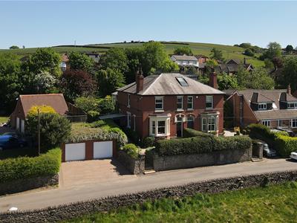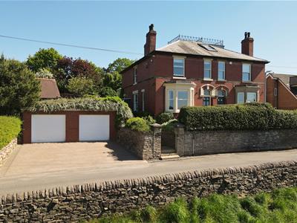
Holden & Prescott Limited
Tel: 01625 422244
Fax: 01625 869999
1/3 Church Street
Macclesfield
Cheshire
SK11 6LB
Blakelow Road, Macclesfield
Asking Price £775,000 Sold (STC)
4 Bedroom House - Semi-Detached
A superb example of late Victorian architecture and design is apparent in the appearance to the market of this wonderful family home. Nestling in an elevated position in the hills to the east of Macclesfield, the views are quite spectacular, overlooking the skyline of the town centre and the Cheshire countryside beyond. The property oozes character and charm with many original features that seamlessly blend so well with more modern conveniences resulting in a most sublime family residence.
This elegant property has evolved over the years to now provide highly flexible accommodation to suit the most discerning of purchasers. From the useful cellar room to the expansive attic space, there is ample accommodation in between which can provide the warmth and space for a growing family to be together, yet with many rooms, the ability to disappear and have tranquillity to work or relax and enjoy the sweeping, far-reaching views.
The property is warmed by gas-fired central heating, complemented by double-glazed sash windows.
Externally the property is equally impressive with a double-width driveway to the front which provides parking and access to an enormous 33' x 22' garage. The rear gardens are nothing short of fabulous as there is a vast array of patios and decked areas to enjoy the best of the sunshine at various points throughout the day, and a wealth of mature beds and borders stocked full of attractive shrubs, bushes and trees.
All in all this Victorian home offers a rare combination of period charm, modern living and outdoor space making it an idyllic retreat yet still within easy reach of the town centre and transport links.
Ground Floor
Porch
Quality replacement front door with glazing inset and fanlight over. Tiled flooring. Ceiling cornice. Dado rail. Meter cupboards.
Entrance Hall
Wooden inner hallway door featuring stained glass glazing both inset and adjoining. Ceiling cornice. Ceiling rose. Picture rail. Dado rail. Herringbone oak flooring. Access to cellar. Double radiator.
Cellar
4.27m x 1.52m (14'0 x 5'0)Excellent wine store with original cold slab and venting for a tumble dryer. Power and light,.
Lounge/Dining Room
8.99m x 4.04m (29'6 x 13'3 )Cast-iron multi-fuel stove set within original Victorian feature fireplace. Ceiling cornice. Ceiling roses. Picture rail. T.V. aerial point. Dimmer switch. Double glazed bay window with panoramic views to the front. Two double glazed sash windows to the side elevation. Engineered oak flooring. Two double radiators.
Kitchen
4.04m x 3.58m (13'3 x 11'9)A Franke double bowl stainless steel sink unit set within a quartz work surface with cream Shaker style base units below. An additional range of matching base and eye level units with quartz work surfaces extending to a breakfast bar. Integrated AEG oven. Integrated four ring AEG electric hob with contemporary stainless steel fan with in-built light. Free standing Rayburn gas stove with tiled surround. Integrated Bosch dishwasher. Space for an American style fridge/freezer. Pantry cupboard. Recessed spotlighting. Sash double glazed windows to both side and rear elevation. Double radiator.
Utility Room
a single drainer stainless steel sink unit with mixer taps and base units below. An additional range of matching base and eye level units with Corian work surfaces and tiled splashbacks. Plumbing for washing machine. Recessed spotlighting.
Cloakroom
Coat storage and ample shelving. Door opening onto the rear garden. Radiator.
Family Room
5.38m x 3.02m (17'8 x 9'11)Oak flooring. Wall-mounted Baxi convector heater. uPVC double glazed window and patio doors to side elevation. Velux window. Two radiators.
Shower Room
Fully tiled cubicle with Quadrant shower over. Pedestal wash basin with mixer taps. Low suite W.C. Bidet. Fully tiled walls. Wall-mounted electric heater. Radiator.
Bedroom Four/Office
5.11m x 2.92m (16'9 x 9'7)Double glazed windows to one elevations. Wall light point. Wall-mounted gas heater. Folding doors opening out to the Consevatory.
Conservatory
3.99m x 2.90m (13'1 x 9'6)uPVC double glazed windows to two elevations. uPVC French doors opening onto the rear garden.
First Floor
Landing
Recessed spotlighting. Dado rail. Two large storage cupboards. Staircase to Attic Space.
Bedroom One
4.04m x 3.76m (13'3 x 12'4)A comprehensive range of built-in bedroom furniture to one wall incorporating wardrobes with storage cupboards over. Ceiling cornice. Ceiling rose. Picture rail. Double glazed sash window. Radiator.
Bedroom Two
4.04m x 3.68m (13'3 x 12'1)Ceiling cornice. Picture rail. Double glazed sash window. Double radiator.
Bedroom Three
3.68m x 3.10m (12'1 x 10'2)Built-in wardrobe. Picture rail. Vanity wash basin with mixer taps and storage unit below. Double glazed sash window. Radiator.
Bathroom
A white suite comprising a panelled bath with shower over, a wash hand basin set within a vanity storage unit, a bidet and a low suite W.C. Airing cupboard with additional storage cupboards over. Extractor fan. Double glazed sash window. Wall-mounted electric heater.
Second Floor
Attic Space
8.59m x 4.34m into eaves (28'2 x 14'3 into eavesStorage to the eaves. Velux window. Radiator.
Outside
Gardens
The property sits behind a stone built garden wall topped by a mature holly hedge and is approached via a stone pathway that wraps around to the side and is enhanced by an assortment of attractive shrubs and bushes. Adjacent to the property is a double width herringbone block paved driveway providing off-road parking and access to the double tandem garage. The substantial garden to the rear is beautifully landscaped and enjoys many features including a number of flagged or decked patio seating areas that maximise the capture of the sun at various times of the day. The neat manicured lawn is accented by well-stocked beds and borders as well as a vast array of shrubs, bushes and trees. The garden is also home to a timber built summer house with sliding doors, tiled flooring, power and light. Also included within the sale are two timber garden sheds. To the side of the property is a covered area which houses a log, coal and parcel store.
Double Tandem Garage
10.06m x 6.71m (33'0 x 22'0)With roller shutter doors. This is a substantial very flexible space that is ideal for a variety of uses. Can accommodate up to four vehicles.
Energy Efficiency and Environmental Impact

Although these particulars are thought to be materially correct their accuracy cannot be guaranteed and they do not form part of any contract.
Property data and search facilities supplied by www.vebra.com
