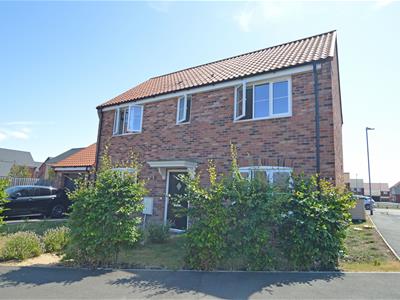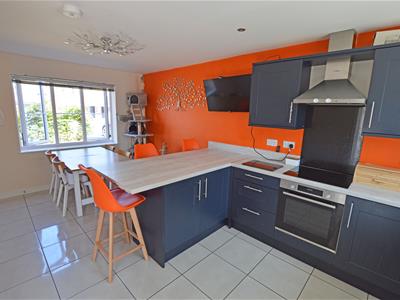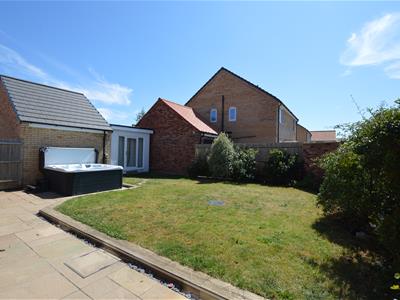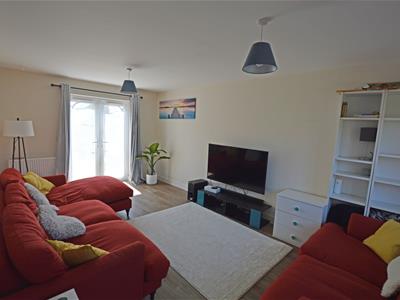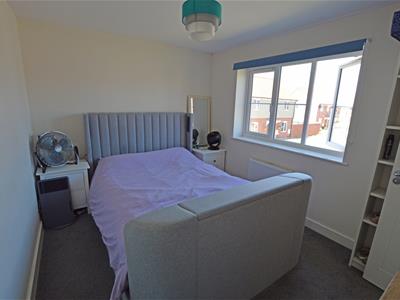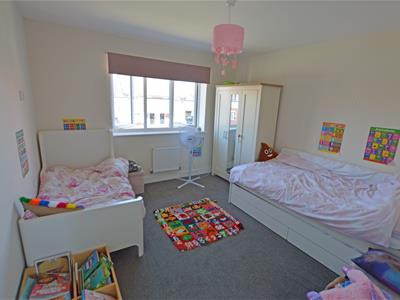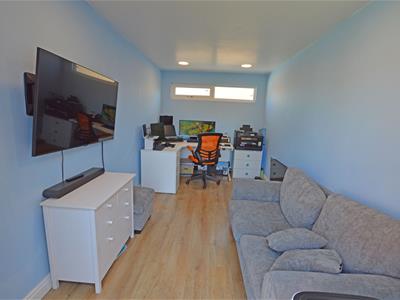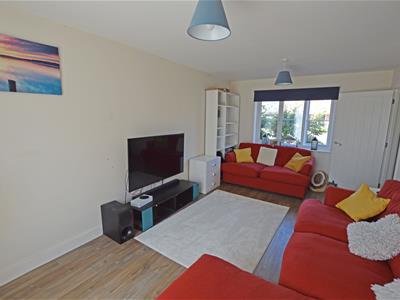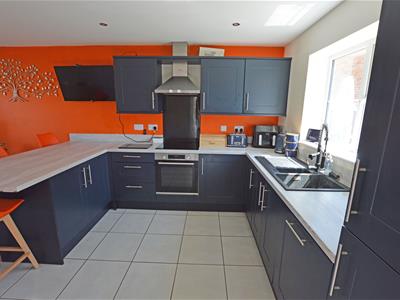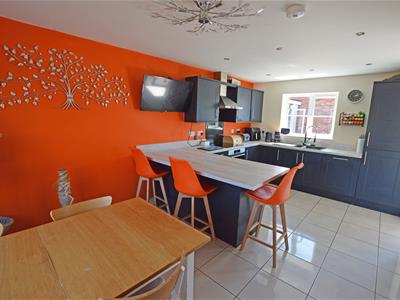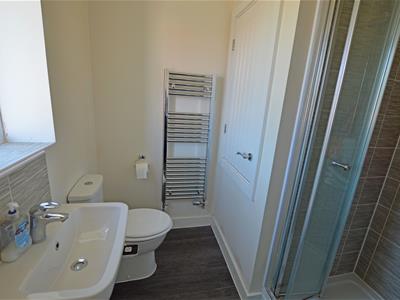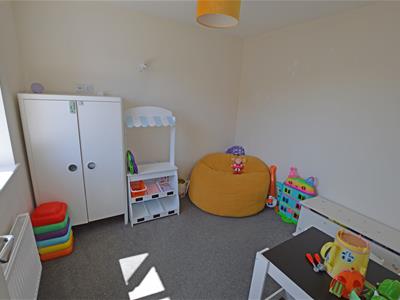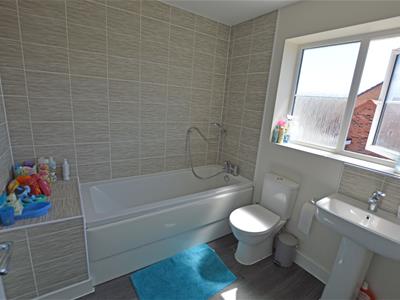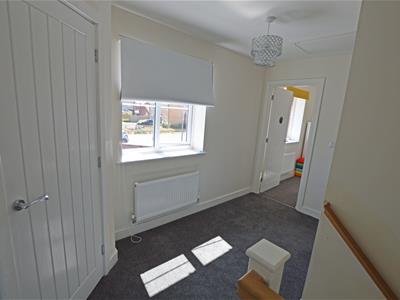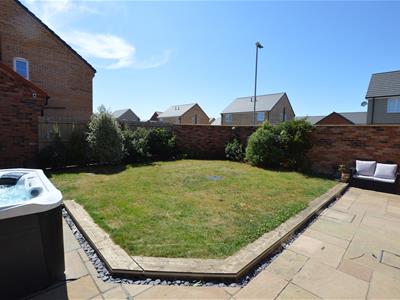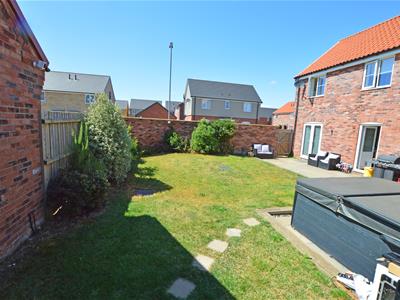9 North Street
Crowland
Lincolnshire
PE6 0EG
Papworth Drive, Crowland
Offers in excess of £310,000 Sold (STC)
3 Bedroom House - Detached
- Modern Detached Family Home
- Three Bedrooms
- Ensuite To Main Bedroom
- Purpose Built Office/Cabin In The Rear Garden
- Fitted Kitchen Diner
- Utility Room And Cloakroom W.C.
- Enclosed Rear Garden With A Sunny Aspect
- Single Garage And Driveway
- Corner Plot
- Viewing Recommended
Working from home couldn't be easier as this detached family home has a purpose built Office/Cabin in the rear garden. There are THREE bedrooms, an Ensuite, Kitchen Diner and a single Garage amongst the accommodation.
Working from home couldn't be easier in this modern detached home. With Three Bedrooms and a fully functional purpose built Office/Cabin in the rear Garden there is no need to buy a four Bedrooms home just to get a Study! Enjoying a corner plot this family home has easy access to the town centre along with its amenities and the Peterborough to Spalding Road.
The accommodation has gas radiator heating, PVCu double glazing and comprises; Entrance Hall with the stairs to the first floor Landing, Cloakroom W.C. and comfortable Lounge with French Door access to the rear Garden. The fitted kitchen Diner is well appointed and leads to a Utility Room also with access to the rear Garden.
The First Floor Landing leads to an Ensuite Main Bedroom, there are two further Bedrooms and a Family Bathroom.
To the front of the house is a lawn garden with a privacy giving Beech Hedge. The enclosed rear Garden enjoys a sunny access and is laid to lawn with a patio seating area. Nestled partially out of view is a purpose built Office/Cabin 4.53m x 2.38m (15' x 7'9) which has power and light, internet connection and has planning permission along with potential to be plumbed. To the rear of the property is a single Garage with a driveway.
Viewing of this property is strongly recommended.
Tenure freehold
Council tax C
Estate Charges Payable
1065 Sq ft 99 sq m (source EPC)
The
Entrance Hall
Stairs to the first floor, doors to
Cloakroom W.C.
Lounge
5.58m x 3.26m (18'3" x 10'8")French doors to rear Garden
Kitchen Diner
5.58m x 3.22m (18'3" x 10'6" )Fitted with a range of base and eye level kitchen units, integrated appliances including electric oven , induction hob with cooker hood above, fridge freezer and dishwasher. peninsula breakfast bar, ceramic tiled floor. door to
Utility Room
Plumbing for a washing machine, under stairs storage cupboard, door to the rear Garden
First Floor Landing
Boiler Cupboard, doors to
Bedroom 1
3.56m min x 2.76m min (11'8" min x 9'0" min)Built in wardrobes, door to
Ensuite Shower Room
Bedroom 2
3.36m x 3.32m (11'0" x 10'10")
Bedroom 3
2.76m x 2.59m (9'0" x 8'5")
Family Bathroom
Outside
To the front of the property is a privacy giving Beech Hedge and footpath access to the front door. To the side of the property is a gate into the rear garden which enjoys a sunny aspect. Laid to lawn with floral borders there is a patio seating area and a purpose built Office/Cabin, with power and light, internet access, full planning permission and the potential for plumbing to be fitted. The Office/Cabin is cleverly hidden away to minimise its impact of the view of the garden and give privacy to the user. To the rear of the property is a single Garage with eaves storage space and a driveway to the front.
Energy Efficiency and Environmental Impact

Although these particulars are thought to be materially correct their accuracy cannot be guaranteed and they do not form part of any contract.
Property data and search facilities supplied by www.vebra.com
