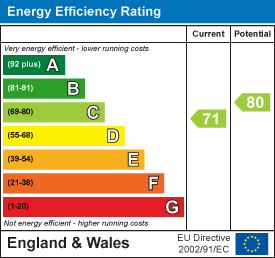.jpeg)
23-25 Borough Street
Castle Donington
Derby
DE74 2LA
Huntingdon Drive, Castle Donington, Derby
Offers In The Region Of £375,000 Sold (STC)
3 Bedroom Bungalow - Detached
- Generous layout featuring three well proportioned bedrooms
- Converted reception room providing a flexible fourth bedroom
- Fitted with high quality cabinets and integrated appliances
- Utility space and a conservatory
- Modernly renovated wet room
- Double garage offering secure parking and ample storage space
- Block paved driveway offering parking for multiple vehicles
- Landscaped front garden for an enhanced curb appeal
- Rear garden has a block paved area perfect for outdoor dining
This beautifully presented and spacious 3 Bedroom detached bungalow offers versatile living with a converted reception room currently used as a fourth bedroom. Situated in a desirable location, this home combines comfort and functionality, ideal for families, downsizers or anyone seeking single level living with ample space inside and out. The property boasts a generous layout featuring three well proportioned bedrooms, converted reception room providing a flexible fourth bedroom with individual W/C and wash basin. A spacious living room with a centered fireplace and bay window. The kitchen has been fitted with high quality cabinets and integrated appliances such as an oven, hob and extractor fan. Leading from the kitchen there is additional utility space and a conservatory with plumbing for appliances. The property offers a modernly renovated wet room with walk in shower for ease and accessibility. To the outside of the property, there is a double garage offering secure parking and ample storage space. A block paved driveway offering parking for multiple vehicles and landscaped front garden with sleepers and plants for an enhanced curb appeal. To the rear of the property the garden has a block paved area perfect for outdoor dining and entertaining.
Entrance Hallway
1.22m x 4.88m (4'0" x 16'0")A very inviting hallway which has a storage cupboard and open space which leads into the Living Room and Kitchen.
Living Room
4.57m x 6.71m (14'11" x 22'0")A generously sized Living room, with central fireplace, bay window and additional window for natural lighting.
Kitchen
2.44m x 3.66m (8'0" x 12'0")A high quality fitted kitchen with cabinets and integrated oven, hob and extractor fan. There is a window onlooking the conservatory and garden and features a ceramic sink.
Utility Room
2.13m x 1.22m (6'11" x 4'0")Additional space for utility appliances.
Conservatory
3.35m x 1.83m (10'11" x 6'0")Conservatory with plumbing for washing machine appliances and has access into the garden.
2nd Reception Room / 4th Bedroom
2.74m x 3.05m (8'11" x 10'0")A converted reception room with individual WC and wash basin with sliding doors into the garden.
2nd Reception Room / 4th Bedroom WC
0.61m x 1.22m (2'0" x 4'0")Includes a WC and wash basin for functionality.
Hallway to the Left
0.61m x 3.66m (2'0" x 12'0")
1st Bedroom
2.74m x 3.05m (8'11" x 10'0")A well proportioned bedroom with ample space.
2nd Bedroom
3.66m x 3.05m (12'0" x 10'0")A generously sized bedroom with ample space.
3rd Bedroom
3.35m x 2.74m (10'11" x 8'11")Another well proportioned bedroom with ample space.
Shower / Wet Room
2.74m x 2.44m (8'11" x 8'0")A modernly renovated Wet Room with walk in shower, WC and wash basin.
Double Garage
4.88m x 4.88m (16'0" x 16'0")
PLEASE NOTE
1. Intending purchasers will be asked to produce identification documentation at a later stage and we would ask for your co-operation in order that there will be no delay in agreeing the sale.
2. These particulars do not constitute part or all of an offer or contract.
3. The measurements indicated are supplied for guidance only and as such must be considered as approximate measurements.
4. Potential buyers are advised to recheck the measurements before committing to any expense.
5. Marble Property Services has not tested any apparatus, equipment, fixtures, fittings or services and it is the buyers interests to check the working condition of any appliances.
6. Marble Property Services has not sought to verify the legal title of the property and the buyers must obtain verification from their solicitor.
Energy Efficiency and Environmental Impact

Although these particulars are thought to be materially correct their accuracy cannot be guaranteed and they do not form part of any contract.
Property data and search facilities supplied by www.vebra.com
































