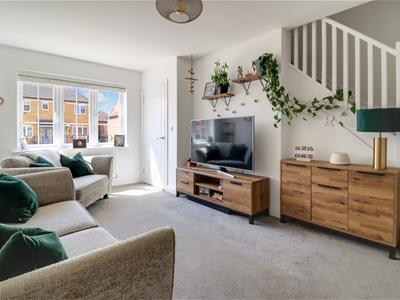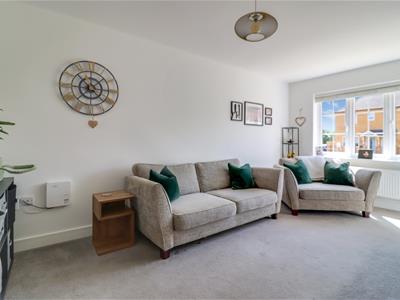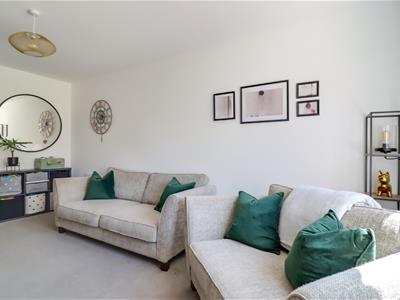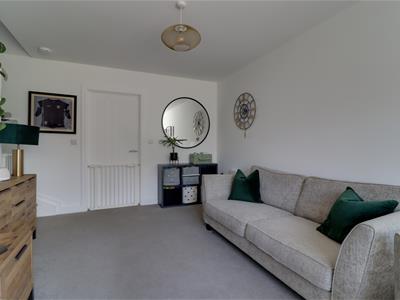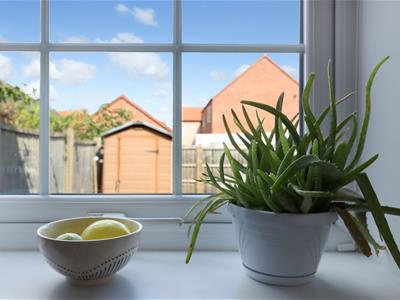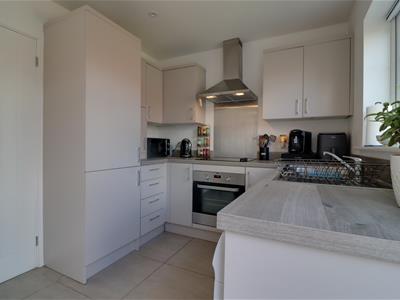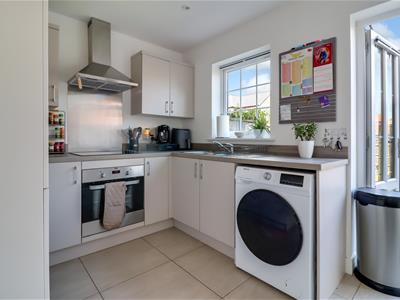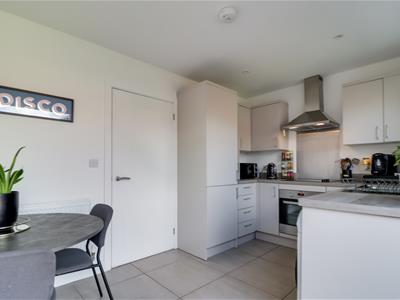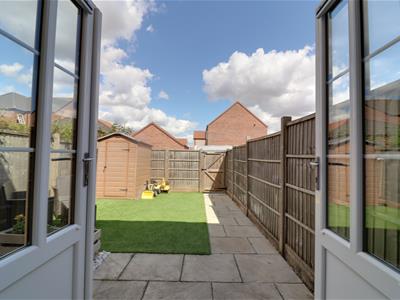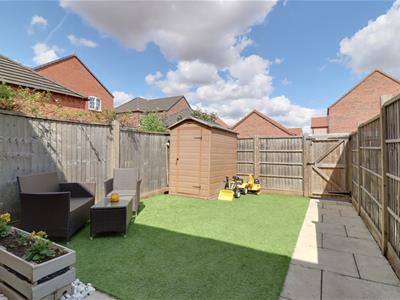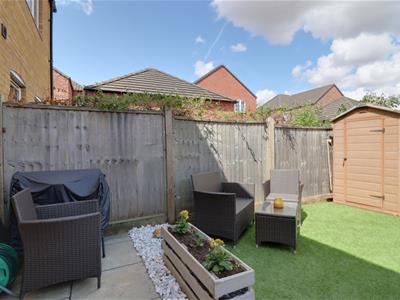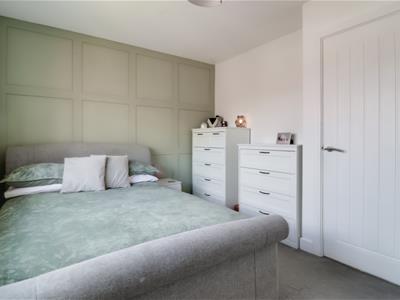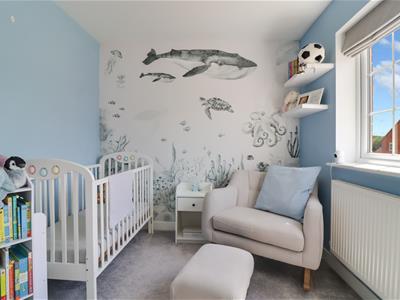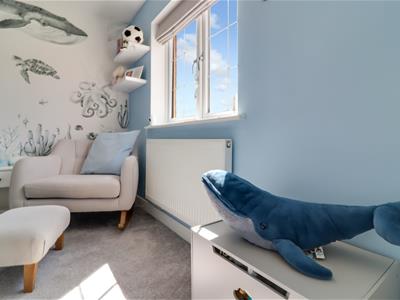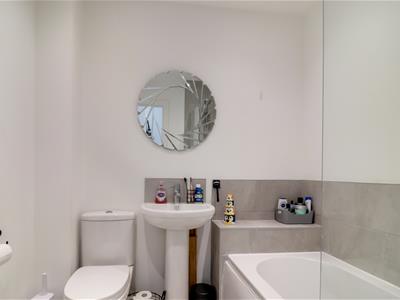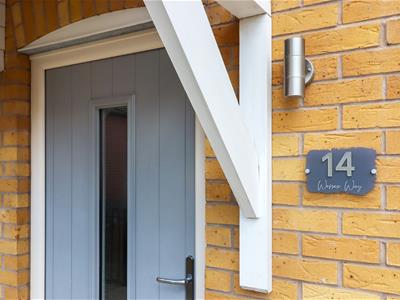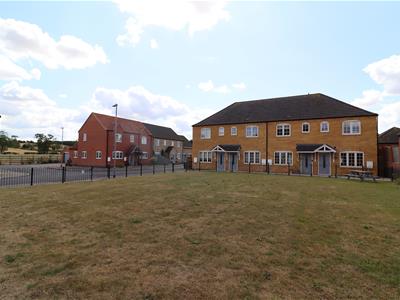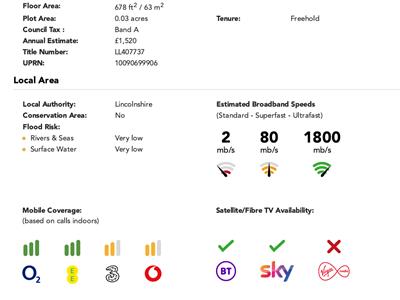Wessex Way, Ingham
Price £190,000
2 Bedroom House - Terraced
- MODERN STARTER HOME BUILT IN 2020
- FANTASTIC, WELL SERVICED VILLAGE LOCATION
- TWO DOUBLE BEDROOMS
- CONTEMPORARY DINING KITCHEN WITH FRENCH DOORS TO THE REAR
- LARGE, BRIGHT RECEPTION ROOM
- GROUND FLOOR WC
- ENCLOSED REAR GARDEN WITH PATIO
- EPC - B
- COUNCIL TAX - A (WEST LINDSEY)
Welcome to Wessex Way in the ever-desirable setting of Ingham village.
This modern home is an ideal first time buy and offers contemporary yet comfortable and spacious living.
Description
A modern, move-in ready home built in 2020, this beautifully presented two-bedroom property offers stylish living in the sought-after village of Ingham.
With allocated parking and an enclosed rear garden with the fantastic feature of fronting onto a secure green space and children’s play area, it’s perfect for young families or first-time buyers.
Inside, you'll find a spacious front-facing lounge, a generous kitchen-diner with French doors opening onto the garden, a handy entrance hall and downstairs WC. Heading upstairs, the welcoming landing invites us to two double bedrooms and a contemporary family bathroom.
Tucked away in a peaceful village setting with everything you need on your doorstep—this is one not to miss!
Entrance Hall
Welcoming inside, the useful hall leads to the ground floor WC and door to:
Lounge
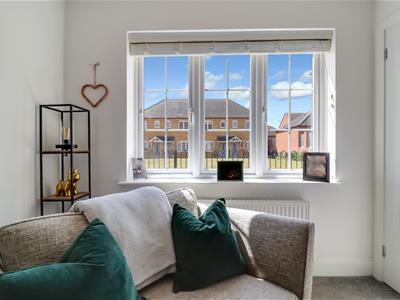 3.02m x 5.07m (9'10" x 16'7")The bright living room provides ample space and a wonderful retreat, perfect for unwinding in front of the tv and enjoying a pretty outlook across the front designated green space. With staircase rising to the first floor and door to:
3.02m x 5.07m (9'10" x 16'7")The bright living room provides ample space and a wonderful retreat, perfect for unwinding in front of the tv and enjoying a pretty outlook across the front designated green space. With staircase rising to the first floor and door to:
Dining Kitchen
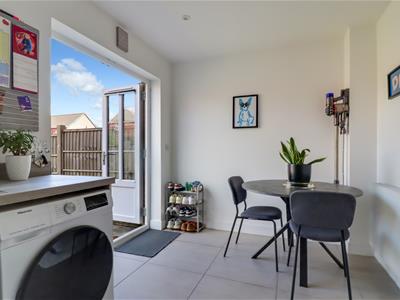 2.52m x 4.08m (8'3" x 13'4")The light and airy dining kitchen features a useful range of contemporary units, an integral fridge and freezer, electric fan oven and grill with a 4 ring gas hob and extractor above. With space for washing machine and space for dining table and chairs, window to the rear, inset sink unit and double french style doors open onto the rear garden.
2.52m x 4.08m (8'3" x 13'4")The light and airy dining kitchen features a useful range of contemporary units, an integral fridge and freezer, electric fan oven and grill with a 4 ring gas hob and extractor above. With space for washing machine and space for dining table and chairs, window to the rear, inset sink unit and double french style doors open onto the rear garden.
WC
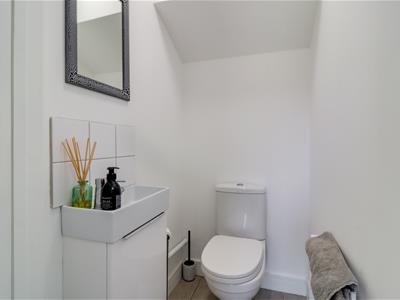 1.40m x 0.95m (4'7" x 3'1")With modern vanity wash hand basin and WC, the downstairs WC is accessed from the front entrance hall.
1.40m x 0.95m (4'7" x 3'1")With modern vanity wash hand basin and WC, the downstairs WC is accessed from the front entrance hall.
Landing
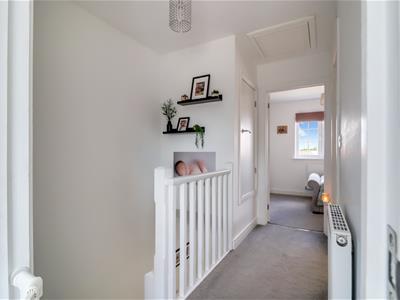 Inviting us to the two double bedrooms and family bathroom with loft access hatch and useful storage closet.
Inviting us to the two double bedrooms and family bathroom with loft access hatch and useful storage closet.
Bedroom One
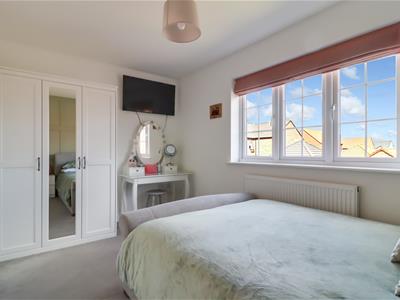 2.96m x 4.08m (9'8" x 13'4")With window to the rear, this spacious double bedroom offers ample room for a double bed and further bedroom furnishings.
2.96m x 4.08m (9'8" x 13'4")With window to the rear, this spacious double bedroom offers ample room for a double bed and further bedroom furnishings.
Bedroom Two
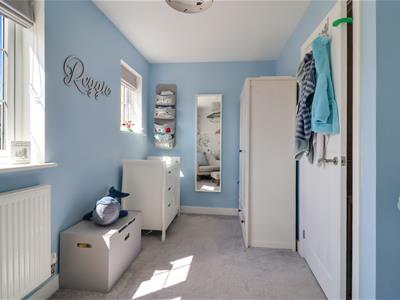 2.54m x 4.08m (8'3" x 13'4")With two windows to the front, this spacious double bedroom offers ample room for a double bed and further bedroom furnishings.
2.54m x 4.08m (8'3" x 13'4")With two windows to the front, this spacious double bedroom offers ample room for a double bed and further bedroom furnishings.
Family Bathroom
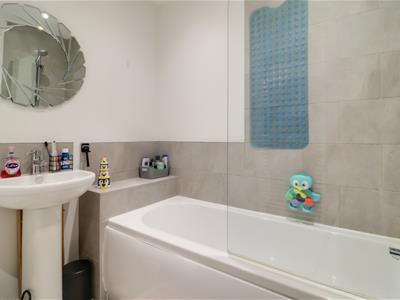 1.96m x 2.01m (6'5" x 6'7")The modern family bathroom services the two bedrooms with ease having wash hand basin, WC, panelled bath with side splashscreen and direct feed shower over and towel rail radiator.
1.96m x 2.01m (6'5" x 6'7")The modern family bathroom services the two bedrooms with ease having wash hand basin, WC, panelled bath with side splashscreen and direct feed shower over and towel rail radiator.
Outside
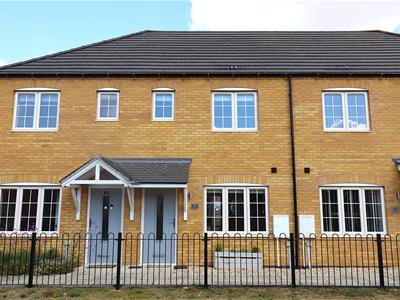 With paved patio and seating area with complimenting paving heading to the rear courtesy gate, formal lawn area and space for garden shed. The rear gate leads to the communal parking area with allocated parking for two cars.
With paved patio and seating area with complimenting paving heading to the rear courtesy gate, formal lawn area and space for garden shed. The rear gate leads to the communal parking area with allocated parking for two cars.
Energy Efficiency and Environmental Impact
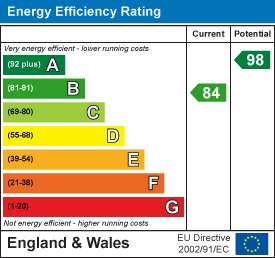
Although these particulars are thought to be materially correct their accuracy cannot be guaranteed and they do not form part of any contract.
Property data and search facilities supplied by www.vebra.com

