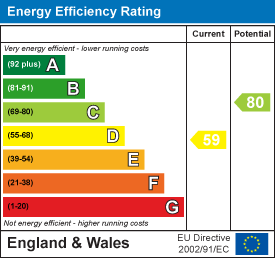
71 - 75 Shelton Street.
London
WC2H 9JQ
Orchard Rise West, Sidcup
Guide price £450,000 Sold
3 Bedroom House - Mid Terrace
- Extended Family Home
- Three Bedrooms
- 20'8 x 16'6 Living / Dining Room
- 12'3 x 7'7 Kitchen
- 85' Rear Garden
- Detached Garage to Rear
- Further Parking to Rear
- Driveway to Front.
The Homes Group are delighted to present to the market this extended three bedroom family home which offers parking to the front and a detached garage with further parking to the rear located on a popular residential road situated within 0.8 miles of Falconwood Station.
The accommodation comprises of an enclosed porch, an entrance hall, a 20'8 x 16'6 living / dining room and a 12'3 x 7'7 kitchen on the ground floor. On the first floor are the three bedrooms and the bathroom.
To the rear is an 85' South Westerly facing garden with a large area of lawn and double gates that lead to a hardstanding area and the 18'7 x 8'7 detached garage. To the front is a block paved driveway for one car.
Enclosed Porch
1.75m x 1.40m (5'9 x 4'7)
Entrance Hall
Living / Dining Room
 6.30m x 5.03m (20'8 x 16'6)
6.30m x 5.03m (20'8 x 16'6)
Kitchen
 3.73m x 2.31m (12'3 x 7'7)
3.73m x 2.31m (12'3 x 7'7)
Landing
Bedroom One
 3.56m x 2.77m (11'8 x 9'1)
3.56m x 2.77m (11'8 x 9'1)
Bedroom Two
 2.77m x 2.57m (9'1 x 8'5)
2.77m x 2.57m (9'1 x 8'5)
Bedroom Three
2.44m x 1.83m (8' x 6')
First Floor Bathroom

Rear Garden
 25.91m (85')
25.91m (85')
Detached Garage to rear
 5.66m x 2.62m (18'7 x 8'7)
5.66m x 2.62m (18'7 x 8'7)
Hard-standing for Parking to Rear

Driveway to Front
Tenure - Freehold
Council Tax - Band D
Energy Efficiency and Environmental Impact

Although these particulars are thought to be materially correct their accuracy cannot be guaranteed and they do not form part of any contract.
Property data and search facilities supplied by www.vebra.com





